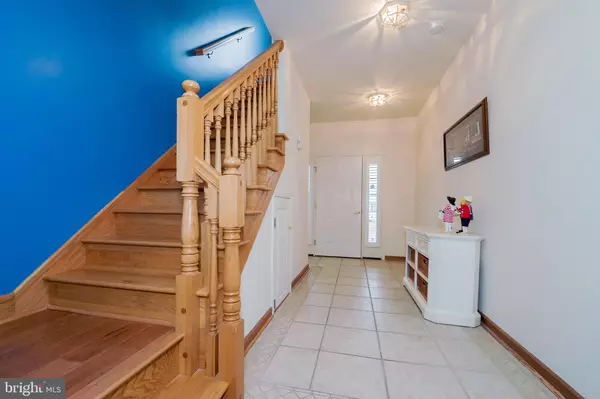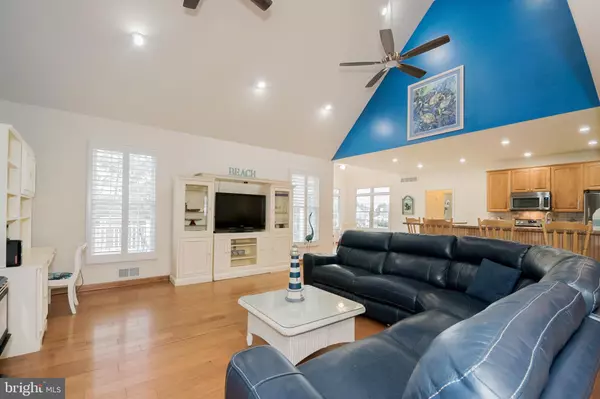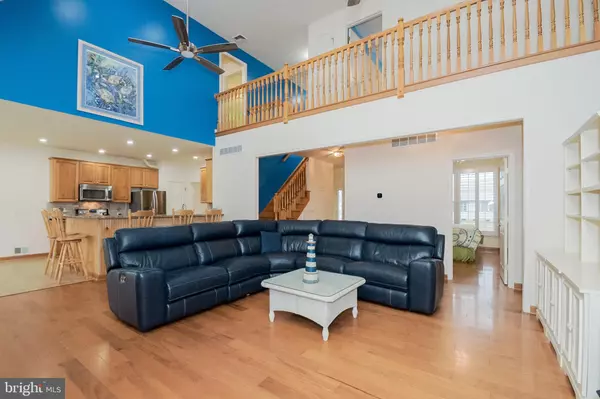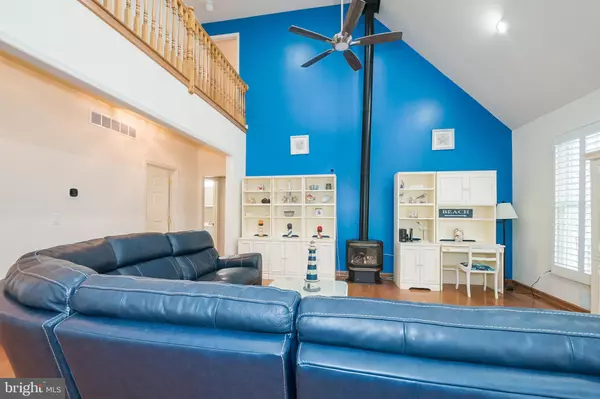$675,000
$675,000
For more information regarding the value of a property, please contact us for a free consultation.
38065 CREEKSIDE CIR Ocean View, DE 19970
5 Beds
3 Baths
3,675 SqFt
Key Details
Sold Price $675,000
Property Type Single Family Home
Sub Type Detached
Listing Status Sold
Purchase Type For Sale
Square Footage 3,675 sqft
Price per Sqft $183
Subdivision Cedar Landing
MLS Listing ID DESU178446
Sold Date 04/30/21
Style Coastal,Contemporary
Bedrooms 5
Full Baths 3
HOA Fees $33/ann
HOA Y/N Y
Abv Grd Liv Area 3,675
Originating Board BRIGHT
Year Built 2003
Annual Tax Amount $1,330
Tax Year 2020
Lot Size 0.360 Acres
Acres 0.36
Property Description
Fabulous home in popular community of Cedar Landing. This home was custom built and no expense was spared. Step into the foyer and enjoy the stunning Great Room with vaulted ceiling, expansive glass windows, recessed lighting and an attractive propane fireplace. The Great room opens to the Kitchen and Sunroom area creating a huge, open floor plan. The Kitchen has an oversized sink and newer stainless stove, microwave and refrigerator. The countertop is two-tiered which allows for counter seating at the bar. Enjoy formal entertaining? There is a nice sized Dining Room just off the Kitchen. The Owner's Bedroom is on the main level and has two large walk in closets and a private Owners' Bath. There is also a 2nd Bedroom on the main level and another full Bath. Working from home? This room would also make a great office space. The Mudroom/ Laundry is conveniently located on the main level too. The upgraded Rinnai tankless water heater is located there for instant hot water anytime. Upstairs find 3 additional Bedrooms and a hall Bath as well as the Family room. The Family room is a great space for a home office, media area, exercise room, craft room or an oversized 6th bedroom. The crawl space has a concrete floor and is conditioned. The home has Solar Power (Flexera 2008). About half of the power is used in the home and the other half generates revenue of $4-5K per year. There is a 2-car turned, oversized garage, a very large deck and a convenient outdoor shower when you are just off the boat or back from the beach. Don't miss the huge shed for storage. Other great features of this home include the community pool, tennis and pickle ball courts, boat ramp, day dock and kayak storage all with a very low annual HOA fees of $400. Launch your boat at the community boat dock and you are at the beginning of Whites Creek and the Indian River Inlet Bay. Owners can walk to James Farm Bay Area, Bethany Tennis Club, Fresh Water Pond or bicycle to the Indian River Inlet or Town of Bethany. Homeowner is offering a One Year Home Trust Warranty. There is so much to do without even getting in the car. Check out this gorgeous home and you'll want to call it Home Sweet Home!
Location
State DE
County Sussex
Area Baltimore Hundred (31001)
Zoning GR
Rooms
Other Rooms Dining Room, Primary Bedroom, Bedroom 2, Bedroom 3, Bedroom 4, Bedroom 5, Kitchen, Family Room, Sun/Florida Room, Great Room, Laundry
Main Level Bedrooms 2
Interior
Interior Features Ceiling Fan(s), Crown Moldings, Entry Level Bedroom, Floor Plan - Open, Pantry, Solar Tube(s), Walk-in Closet(s), Wood Floors
Hot Water Propane
Heating Forced Air
Cooling Central A/C
Fireplaces Number 1
Fireplaces Type Gas/Propane
Fireplace Y
Heat Source Electric
Laundry Main Floor
Exterior
Exterior Feature Deck(s)
Parking Features Built In, Garage - Side Entry, Garage Door Opener, Inside Access
Garage Spaces 2.0
Utilities Available Cable TV Available
Amenities Available Boat Ramp, Mooring Area, Picnic Area, Pool - Outdoor, Tennis Courts
Water Access Y
Water Access Desc Boat - Powered,Canoe/Kayak
Roof Type Architectural Shingle
Accessibility None
Porch Deck(s)
Attached Garage 2
Total Parking Spaces 2
Garage Y
Building
Lot Description Landscaping
Story 2
Foundation Crawl Space
Sewer Public Sewer
Water Public
Architectural Style Coastal, Contemporary
Level or Stories 2
Additional Building Above Grade, Below Grade
New Construction N
Schools
Elementary Schools Lord Baltimore
Middle Schools Selbyville
High Schools Indian River
School District Indian River
Others
HOA Fee Include Common Area Maintenance,Pier/Dock Maintenance,Pool(s),Snow Removal
Senior Community No
Tax ID 134-09.00-761.00
Ownership Fee Simple
SqFt Source Estimated
Acceptable Financing Cash, Conventional, FHA, USDA
Listing Terms Cash, Conventional, FHA, USDA
Financing Cash,Conventional,FHA,USDA
Special Listing Condition Standard
Read Less
Want to know what your home might be worth? Contact us for a FREE valuation!

Our team is ready to help you sell your home for the highest possible price ASAP

Bought with Sheri E Smith • Keller Williams Realty Delmarva

GET MORE INFORMATION





