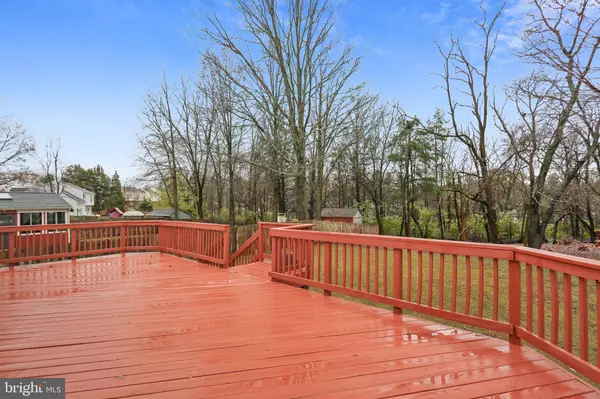$445,000
$428,900
3.8%For more information regarding the value of a property, please contact us for a free consultation.
17824 HAZELCREST DR Gaithersburg, MD 20877
4 Beds
2 Baths
1,768 SqFt
Key Details
Sold Price $445,000
Property Type Single Family Home
Sub Type Detached
Listing Status Sold
Purchase Type For Sale
Square Footage 1,768 sqft
Price per Sqft $251
Subdivision Emory Grove Park
MLS Listing ID MDMC736042
Sold Date 05/03/21
Style Split Foyer
Bedrooms 4
Full Baths 2
HOA Fees $29/qua
HOA Y/N Y
Abv Grd Liv Area 884
Originating Board BRIGHT
Year Built 1987
Annual Tax Amount $3,395
Tax Year 2021
Lot Size 10,119 Sqft
Acres 0.23
Property Description
Enjoy coming home to this comfortable and bright 4 BR 2 BA single family home with total of 1,768 sq ft - a great find in Emory Grove Park in Gaithersburg! A serene, private setting with view of trees in back and a very large cleared and usable yard; enjoy it all while on the huge deck or walk down to yard with stairs. Upgraded kitchen has maple cabinets, black granite counters and breakfast bar, black appliances and pantry. Kitchen opens to dining room where you can walk out to deck. Windows and sliding glass door were replaced 2015. Living and Dining Room Combo has 2 ceiling fans with lights. Updated bathroom complete with new fixtures and tile. Spacious Rec/Family Room with full windows and lower bedrooms - both with full windows above grade. Brand new washer and dryer. HVAC-2013. A great opportunity and ready to move in. Convenient location near bus route, Shady Grove Metro (@3miles), Rt 200 (ICC), and I-270.
Location
State MD
County Montgomery
Zoning R60
Rooms
Other Rooms Living Room, Dining Room, Bedroom 2, Bedroom 3, Bedroom 4, Kitchen, Family Room, Foyer, Bedroom 1, Laundry, Utility Room, Bathroom 1, Bathroom 2
Basement Fully Finished, Daylight, Full, Heated, Interior Access, Windows, Sump Pump
Interior
Interior Features Combination Dining/Living, Dining Area, Floor Plan - Open, Kitchen - Galley, Pantry, Stall Shower, Tub Shower, Upgraded Countertops, Window Treatments, Wood Floors, Attic
Hot Water Electric
Heating Heat Pump(s)
Cooling Central A/C, Ceiling Fan(s)
Flooring Hardwood, Ceramic Tile
Equipment Built-In Microwave, Dishwasher, Disposal, Dryer, Washer, Oven/Range - Electric, Refrigerator
Fireplace N
Window Features Double Pane,Double Hung,Low-E,Replacement,Screens,Vinyl Clad,Transom
Appliance Built-In Microwave, Dishwasher, Disposal, Dryer, Washer, Oven/Range - Electric, Refrigerator
Heat Source Electric
Laundry Lower Floor
Exterior
Exterior Feature Deck(s)
Garage Spaces 2.0
Amenities Available Common Grounds
Water Access N
Roof Type Shingle
Accessibility None
Porch Deck(s)
Total Parking Spaces 2
Garage N
Building
Lot Description Backs to Trees, Cleared
Story 2
Sewer Public Sewer
Water Public
Architectural Style Split Foyer
Level or Stories 2
Additional Building Above Grade, Below Grade
Structure Type Dry Wall
New Construction N
Schools
Elementary Schools Judith A. Resnik
Middle Schools Redland
High Schools Col. Zadok Magruder
School District Montgomery County Public Schools
Others
HOA Fee Include Common Area Maintenance,Reserve Funds,Trash
Senior Community No
Tax ID 160901913771
Ownership Fee Simple
SqFt Source Assessor
Special Listing Condition Standard
Read Less
Want to know what your home might be worth? Contact us for a FREE valuation!

Our team is ready to help you sell your home for the highest possible price ASAP

Bought with Raphael Chevry • Weichert Realtors - Blue Ribbon

GET MORE INFORMATION





