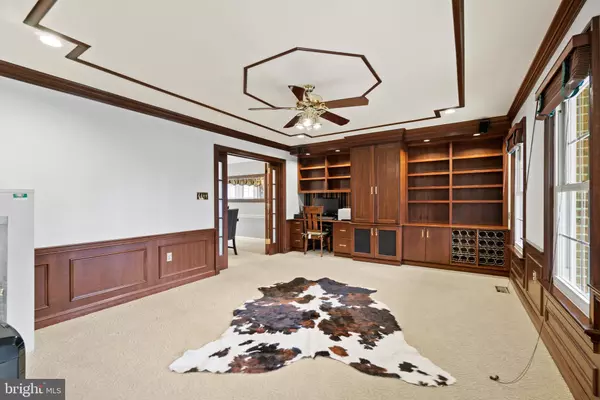$620,000
$549,900
12.7%For more information regarding the value of a property, please contact us for a free consultation.
8178 HILLCREST DR Manassas, VA 20111
4 Beds
3 Baths
2,940 SqFt
Key Details
Sold Price $620,000
Property Type Single Family Home
Sub Type Detached
Listing Status Sold
Purchase Type For Sale
Square Footage 2,940 sqft
Price per Sqft $210
Subdivision Woodland Meadows
MLS Listing ID VAPW516870
Sold Date 04/30/21
Style Colonial
Bedrooms 4
Full Baths 2
Half Baths 1
HOA Y/N N
Abv Grd Liv Area 2,352
Originating Board BRIGHT
Year Built 1987
Annual Tax Amount $5,634
Tax Year 2021
Lot Size 1.000 Acres
Acres 1.0
Property Description
Stunning Colonial home with 4 Bedrooms and 2.5 Baths. Abundant amount of beautiful custom features including: Gleaming hardwood floors, built-ins, crown molding, wainscoting, and wood trim. Separate Dining Room, convenient to kitchen - perfect for entertaining. Open concept kitchen with a separate eating area, Electric Range Dual Convection oven, and a bonus breakfast bar! Luxury Master Bathroom with updated fixtures and cabinets, dual vanity double sinks, and a large soaking tub. Finished Lower Level. Sits on 1-Acre of park-like setting landscape. Freshly painted deck with a bonus screened gazebo. Custom masonry patio for extra outdoor entertaining. Outdoor shed for added storage space! Brand new roof installed. Great commuter location! Minutes from the Virginia Railway Express.
Location
State VA
County Prince William
Zoning A1
Rooms
Other Rooms Living Room, Dining Room, Primary Bedroom, Bedroom 2, Bedroom 3, Bedroom 4, Kitchen, Family Room, Foyer, Recreation Room, Utility Room, Primary Bathroom, Half Bath
Basement Daylight, Full, Heated, Partially Finished, Space For Rooms, Sump Pump, Windows
Interior
Interior Features Built-Ins, Chair Railings, Crown Moldings, Dining Area, Family Room Off Kitchen, Floor Plan - Traditional, Kitchen - Gourmet, Kitchen - Table Space, Primary Bath(s), Upgraded Countertops, WhirlPool/HotTub, Window Treatments, Wood Floors
Hot Water Electric
Heating Heat Pump(s)
Cooling Ceiling Fan(s), Central A/C, Heat Pump(s)
Flooring Hardwood, Carpet
Fireplaces Number 1
Fireplaces Type Wood
Fireplace Y
Heat Source Electric
Exterior
Exterior Feature Deck(s), Patio(s)
Parking Features Garage Door Opener, Inside Access
Garage Spaces 4.0
Water Access N
View Garden/Lawn, Trees/Woods
Accessibility None
Porch Deck(s), Patio(s)
Attached Garage 2
Total Parking Spaces 4
Garage Y
Building
Lot Description Backs to Trees, Front Yard, Landscaping, Private, Rear Yard
Story 3
Sewer Septic = # of BR
Water Well
Architectural Style Colonial
Level or Stories 3
Additional Building Above Grade, Below Grade
New Construction N
Schools
School District Prince William County Public Schools
Others
Senior Community No
Tax ID 7894-17-1736
Ownership Fee Simple
SqFt Source Assessor
Special Listing Condition Standard
Read Less
Want to know what your home might be worth? Contact us for a FREE valuation!

Our team is ready to help you sell your home for the highest possible price ASAP

Bought with Stephanie C Wayne • CENTURY 21 New Millennium
GET MORE INFORMATION





