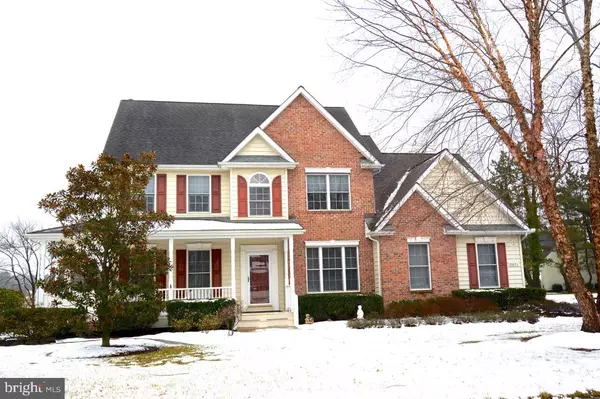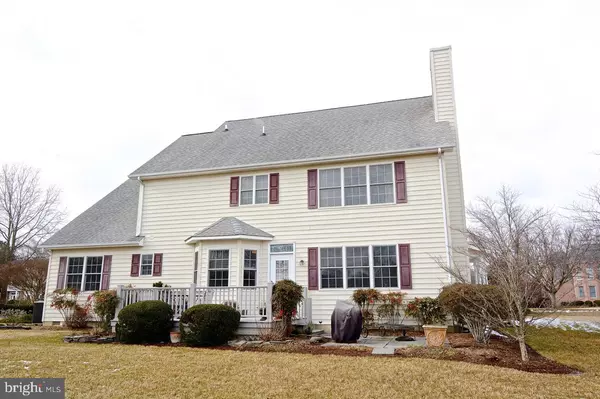$489,900
$489,900
For more information regarding the value of a property, please contact us for a free consultation.
28471 WATERVIEW DR Easton, MD 21601
4 Beds
3 Baths
2,800 SqFt
Key Details
Sold Price $489,900
Property Type Single Family Home
Sub Type Detached
Listing Status Sold
Purchase Type For Sale
Square Footage 2,800 sqft
Price per Sqft $174
Subdivision Easton Club
MLS Listing ID MDTA140316
Sold Date 05/05/21
Style Colonial
Bedrooms 4
Full Baths 3
HOA Fees $136/qua
HOA Y/N Y
Abv Grd Liv Area 2,800
Originating Board BRIGHT
Year Built 2001
Annual Tax Amount $4,325
Tax Year 2021
Lot Size 10,137 Sqft
Acres 0.23
Property Description
Beautifully maintained home in highly sought after community. Open family room overlooking the peace and serenity of an open field. Enjoy nature from your kitchen and family room. This spacious 4 bedroom 3 bath home offers a first floor office or could be a fifth bedroom. Lovely family room with gas fireplace, eat in kitchen with gas range. Large master bedroom with fabulous master bath and whirlpool tub. Inviting deck off kitchen for cookouts in the summer. Loads of storage and large closets throughout. This won't last long. Call today!
Location
State MD
County Talbot
Zoning RES
Interior
Interior Features Attic, Carpet, Ceiling Fan(s), Chair Railings, Crown Moldings, Dining Area, Family Room Off Kitchen, Kitchen - Eat-In, Pantry, Recessed Lighting, Stall Shower, Store/Office, Tub Shower, Walk-in Closet(s), Wood Floors
Hot Water Electric
Heating Forced Air
Cooling Central A/C, Zoned
Flooring Hardwood, Carpet, Ceramic Tile
Fireplaces Number 1
Fireplaces Type Gas/Propane
Equipment Built-In Microwave, Dishwasher, Disposal, Dryer, Dryer - Electric, Dryer - Front Loading, Exhaust Fan, Icemaker, Microwave, Oven - Self Cleaning, Oven/Range - Gas, Range Hood, Refrigerator, Stainless Steel Appliances, Washer, Water Heater
Fireplace Y
Window Features Bay/Bow,Double Pane,Screens,Sliding
Appliance Built-In Microwave, Dishwasher, Disposal, Dryer, Dryer - Electric, Dryer - Front Loading, Exhaust Fan, Icemaker, Microwave, Oven - Self Cleaning, Oven/Range - Gas, Range Hood, Refrigerator, Stainless Steel Appliances, Washer, Water Heater
Heat Source Natural Gas
Laundry Upper Floor
Exterior
Exterior Feature Deck(s), Patio(s)
Parking Features Garage - Side Entry, Garage Door Opener
Garage Spaces 4.0
Utilities Available Other
Water Access N
View Garden/Lawn, Pasture
Roof Type Asphalt
Accessibility None
Porch Deck(s), Patio(s)
Attached Garage 2
Total Parking Spaces 4
Garage Y
Building
Story 2
Foundation Crawl Space
Sewer Public Sewer
Water Public
Architectural Style Colonial
Level or Stories 2
Additional Building Above Grade, Below Grade
New Construction N
Schools
School District Talbot County Public Schools
Others
Senior Community No
Tax ID 2101080520
Ownership Fee Simple
SqFt Source Assessor
Acceptable Financing Conventional
Listing Terms Conventional
Financing Conventional
Special Listing Condition Standard
Read Less
Want to know what your home might be worth? Contact us for a FREE valuation!

Our team is ready to help you sell your home for the highest possible price ASAP

Bought with Barbara C Watkins • Benson & Mangold, LLC
GET MORE INFORMATION





