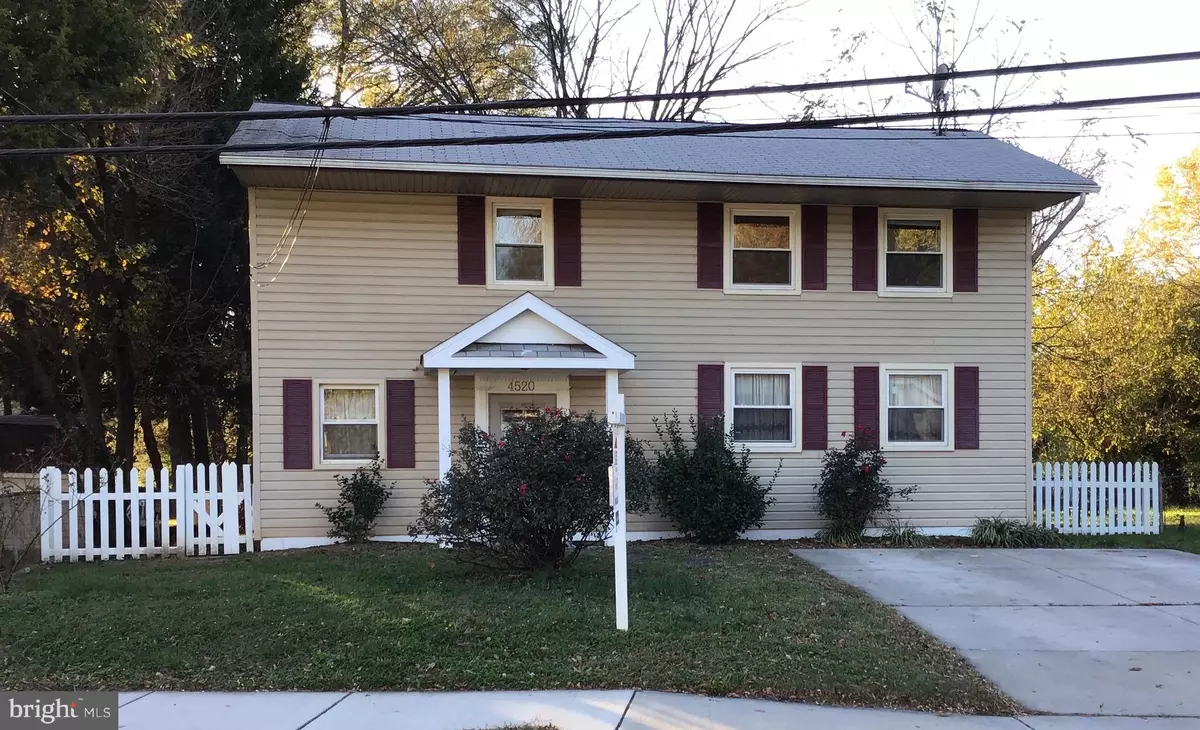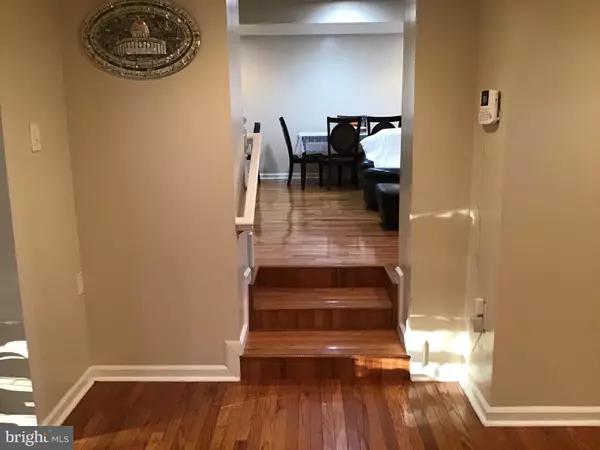$480,000
$480,000
For more information regarding the value of a property, please contact us for a free consultation.
4520 38TH ST Brentwood, MD 20722
5 Beds
4 Baths
3,388 SqFt
Key Details
Sold Price $480,000
Property Type Single Family Home
Sub Type Detached
Listing Status Sold
Purchase Type For Sale
Square Footage 3,388 sqft
Price per Sqft $141
Subdivision Brentwood-Czarras Addn
MLS Listing ID MDPG585854
Sold Date 05/05/21
Style Colonial
Bedrooms 5
Full Baths 4
HOA Y/N N
Abv Grd Liv Area 3,388
Originating Board BRIGHT
Year Built 1917
Annual Tax Amount $6,960
Tax Year 2021
Lot Size 8,823 Sqft
Acres 0.2
Property Description
Nestled in the friendly Brentwood suburb one mile from Washington, DC and surrounded by Mt. Rainier and Hyattsville, this home is close to the arts district, metro, Univ. of MD, community parks and more. Renovated in 2011 and is one of the largest in the neighborhood at over 3300 SQFT - the space inside the home will blow you away and is a must see! The main level features well maintained hardwood floors in the large foyer, living room and combined family /dining rooms. The gallery kitchen, with its granite counter tops and extending from the dining room to deck, is fitting for a top chef! Also on the main are a living room, family room, full bathroom, laundry/utility room and mudroom. Climb the stairs and you will find two master bedrooms both complete with full bathrooms and walk-in closets. These are complimented by a third full bathroom and three large bedrooms plenty of closets. If interior space and openness is what you desire in a house, this one is a must see!! The rear exterior features an oversized deck, concrete lower patio, storage shed and a large fenced backyard; AND, let us not overlook the front white picket fence that gives the home awesome curb appeal! This house is waiting on you! Seller is providing $2500 credit for cosmetic enhancements and additional seller help towards closing costs for list price offers. Due to COVID-19 mandate, face mask required to be worn during showing(s) and no more than 3 visitors are permitted in the home at any one time. Showings are daily, 12 PM - 7 PM.
Location
State MD
County Prince Georges
Zoning R55
Rooms
Other Rooms Living Room, Dining Room, Primary Bedroom, Bedroom 2, Bedroom 3, Bedroom 4, Bedroom 5, Kitchen, Family Room, Foyer, Laundry, Mud Room, Utility Room, Bathroom 2, Bathroom 3, Primary Bathroom, Full Bath
Interior
Interior Features Carpet, Family Room Off Kitchen, Kitchen - Galley, Recessed Lighting, Tub Shower, Walk-in Closet(s), Wood Floors, Upgraded Countertops, Ceiling Fan(s), Combination Dining/Living, Combination Kitchen/Dining
Hot Water Electric
Heating Forced Air
Cooling Central A/C, Ceiling Fan(s)
Flooring Carpet, Hardwood, Ceramic Tile
Equipment Dishwasher, Dryer - Electric, Energy Efficient Appliances, Icemaker, Oven/Range - Electric, Refrigerator, Washer, Water Heater
Fireplace N
Window Features Double Pane,Low-E,ENERGY STAR Qualified,Storm
Appliance Dishwasher, Dryer - Electric, Energy Efficient Appliances, Icemaker, Oven/Range - Electric, Refrigerator, Washer, Water Heater
Heat Source Electric
Laundry Main Floor, Dryer In Unit, Washer In Unit
Exterior
Exterior Feature Deck(s), Patio(s)
Garage Spaces 2.0
Fence Picket, Chain Link
Water Access N
Roof Type Composite,Shingle
Accessibility None
Porch Deck(s), Patio(s)
Total Parking Spaces 2
Garage N
Building
Lot Description Front Yard, Rear Yard, SideYard(s), Level
Story 2
Sewer Public Sewer
Water Public
Architectural Style Colonial
Level or Stories 2
Additional Building Above Grade, Below Grade
New Construction N
Schools
Elementary Schools Thomas S. Stone
Middle Schools Hyattsville
High Schools Northwestern
School District Prince George'S County Public Schools
Others
Pets Allowed Y
Senior Community No
Tax ID 17171911312
Ownership Fee Simple
SqFt Source Assessor
Acceptable Financing Cash, Conventional, FHA, VA
Horse Property N
Listing Terms Cash, Conventional, FHA, VA
Financing Cash,Conventional,FHA,VA
Special Listing Condition Standard
Pets Allowed No Pet Restrictions
Read Less
Want to know what your home might be worth? Contact us for a FREE valuation!

Our team is ready to help you sell your home for the highest possible price ASAP

Bought with Carmen M Prather • RE/MAX Excellence Realty

GET MORE INFORMATION





