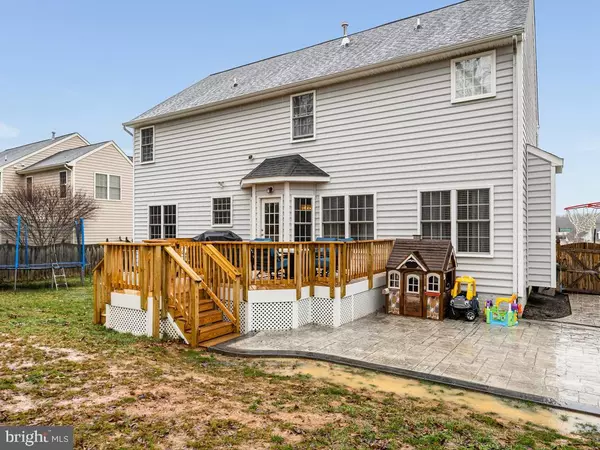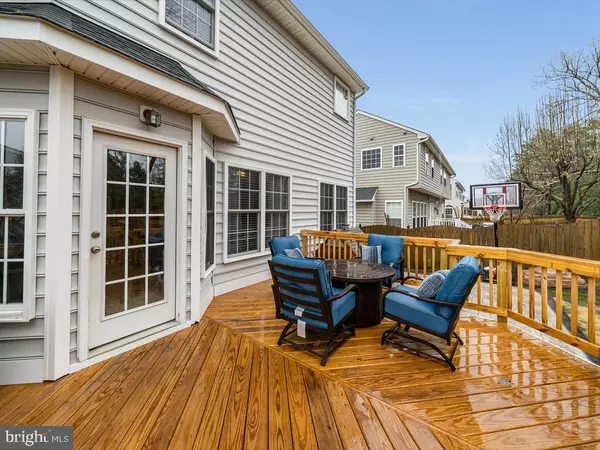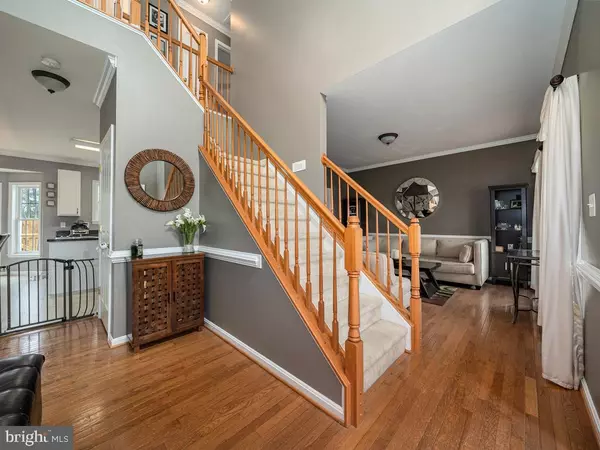$453,000
$435,000
4.1%For more information regarding the value of a property, please contact us for a free consultation.
5926 SUNLIGHT MOUNTAIN RD Spotsylvania, VA 22553
4 Beds
3 Baths
2,412 SqFt
Key Details
Sold Price $453,000
Property Type Single Family Home
Sub Type Detached
Listing Status Sold
Purchase Type For Sale
Square Footage 2,412 sqft
Price per Sqft $187
Subdivision Breckenridge
MLS Listing ID VASP229870
Sold Date 05/07/21
Style Colonial
Bedrooms 4
Full Baths 2
Half Baths 1
HOA Fees $62/qua
HOA Y/N Y
Abv Grd Liv Area 2,412
Originating Board BRIGHT
Year Built 2005
Annual Tax Amount $2,556
Tax Year 2020
Lot Size 8,250 Sqft
Acres 0.19
Property Description
Welcome to 5926 Sunlight Mtn. Rd ! This beautiful 4 BR/2.5 BA Colonial awaits in the sought after and fabulous community of Breckenridge! Perfect location with lots of neighborhood amenities including swimming pool, park w/tennis courts, clubhouse, wooded walking trails and paved sidewalks throughout the neighborhood. Close to I-95, shopping, dining, schools, hospital, VRE, gym, and so much more surround you. This home has been WELL taken care of (only 1 occupant ever)! There is crown molding, chair railing, and attention to detail throughout the home; shadow box trim in the dining room. HUGE Master Bedroom with vaulted ceilings. 2 car attached garage. Fenced in back yard, nice deck AND a stamped concrete patio. Use your imagination to design the basement of your dreams in the unfinished lower level. Schedule your showing today! This one won't last and I promise you don't want to miss it!
Location
State VA
County Spotsylvania
Zoning P2
Rooms
Other Rooms Living Room, Dining Room, Bedroom 2, Bedroom 4, Kitchen, Family Room, Basement, Foyer, Bedroom 1, Bathroom 1, Bathroom 2, Bathroom 3, Half Bath
Basement Unfinished, Walkout Level
Interior
Interior Features Breakfast Area, Carpet, Combination Kitchen/Living, Crown Moldings, Family Room Off Kitchen, Floor Plan - Open, Kitchen - Eat-In, Primary Bath(s), Tub Shower, Walk-in Closet(s), Window Treatments, Formal/Separate Dining Room
Hot Water Natural Gas
Heating Heat Pump(s)
Cooling Central A/C
Fireplaces Number 1
Equipment Built-In Microwave, Dishwasher, Icemaker, Oven/Range - Gas
Fireplace Y
Appliance Built-In Microwave, Dishwasher, Icemaker, Oven/Range - Gas
Heat Source Natural Gas
Exterior
Exterior Feature Patio(s), Deck(s)
Parking Features Garage Door Opener
Garage Spaces 2.0
Amenities Available Club House, Jog/Walk Path, Swimming Pool, Common Grounds, Community Center, Tot Lots/Playground
Water Access N
Accessibility None
Porch Patio(s), Deck(s)
Attached Garage 2
Total Parking Spaces 2
Garage Y
Building
Story 2
Sewer No Septic System
Water Public
Architectural Style Colonial
Level or Stories 2
Additional Building Above Grade, Below Grade
New Construction N
Schools
Elementary Schools Courthouse Road
Middle Schools Spotsylvania
High Schools Courtland
School District Spotsylvania County Public Schools
Others
Senior Community No
Tax ID 34F3-96-
Ownership Fee Simple
SqFt Source Assessor
Horse Property N
Special Listing Condition Standard
Read Less
Want to know what your home might be worth? Contact us for a FREE valuation!

Our team is ready to help you sell your home for the highest possible price ASAP

Bought with Armae Fant • Redfin Corporation
GET MORE INFORMATION





