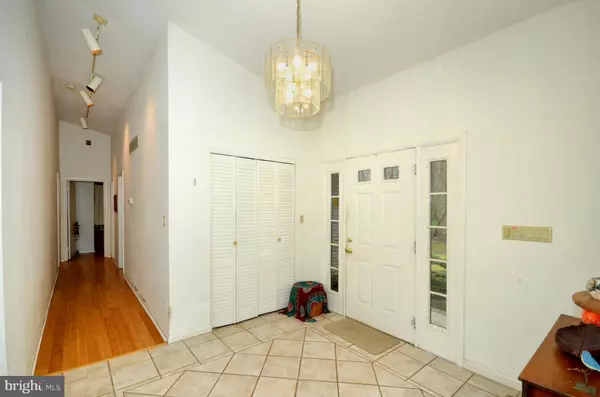$376,000
$374,000
0.5%For more information regarding the value of a property, please contact us for a free consultation.
37 CONSTANTINE DR Phoenix, MD 21131
3 Beds
4 Baths
2.03 Acres Lot
Key Details
Sold Price $376,000
Property Type Single Family Home
Sub Type Detached
Listing Status Sold
Purchase Type For Sale
Subdivision Merrymans Mill
MLS Listing ID 1000023776
Sold Date 02/27/17
Style Contemporary
Bedrooms 3
Full Baths 2
Half Baths 2
HOA Y/N N
Originating Board MRIS
Year Built 1983
Annual Tax Amount $4,906
Tax Year 2016
Lot Size 2.030 Acres
Acres 2.03
Property Description
A rare opportunity to own a well- built home at the end of a cul-de-sac in Phoenix. Just 15 Minutes to 695,83, and Towson! Don't miss the chance to buy your FOREVER home... Open Floor plan, large kitchen, beautiful Bamboo flooring, 2 full BA, 2 half BA, walk-out basement. Plenty of room for entertaining or just enjoy the peace and quiet while you admire the wildlife from your back deck.SOLD"AS-IS"
Location
State MD
County Baltimore
Rooms
Other Rooms Dining Room, Primary Bedroom, Bedroom 2, Kitchen, Game Room, Family Room, Foyer, Bedroom 1, Laundry, Storage Room
Basement Rear Entrance, Daylight, Partial, Improved, Heated, Outside Entrance, Space For Rooms, Partially Finished
Main Level Bedrooms 3
Interior
Interior Features Kitchen - Eat-In, Dining Area, Floor Plan - Open
Hot Water Electric
Heating Heat Pump(s)
Cooling Central A/C
Fireplaces Number 2
Fireplace Y
Heat Source Electric
Exterior
Exterior Feature Deck(s)
Garage Spaces 2.0
Water Access N
Roof Type Asphalt
Accessibility None
Porch Deck(s)
Attached Garage 2
Total Parking Spaces 2
Garage Y
Private Pool N
Building
Lot Description Backs to Trees, Secluded, Private
Story 2
Sewer Septic Exists
Water Well
Architectural Style Contemporary
Level or Stories 2
Structure Type Vaulted Ceilings
New Construction N
Schools
Elementary Schools Jacksonville
Middle Schools Cockeysville
High Schools Dulaney
School District Baltimore County Public Schools
Others
Senior Community No
Tax ID 04101700009576
Ownership Fee Simple
Special Listing Condition Standard
Read Less
Want to know what your home might be worth? Contact us for a FREE valuation!

Our team is ready to help you sell your home for the highest possible price ASAP

Bought with Abigail Kubacka • American Premier Realty, LLC
GET MORE INFORMATION





