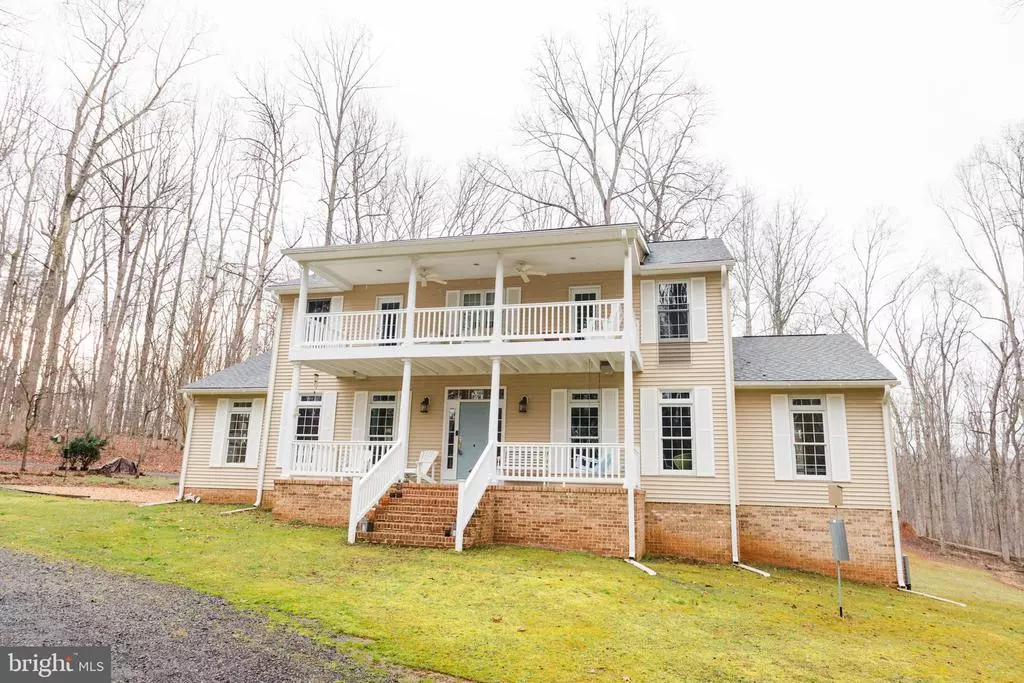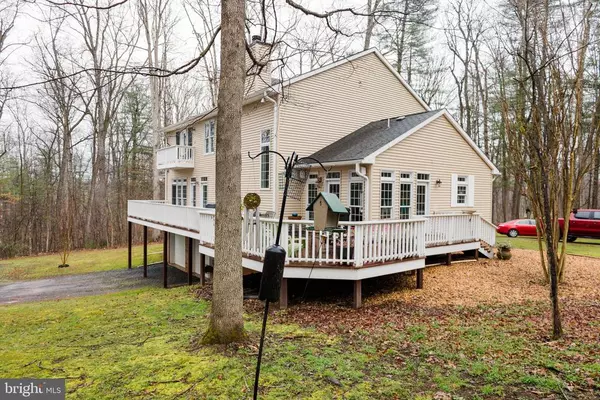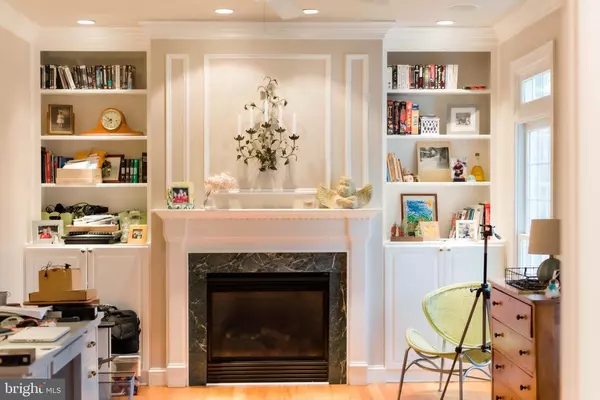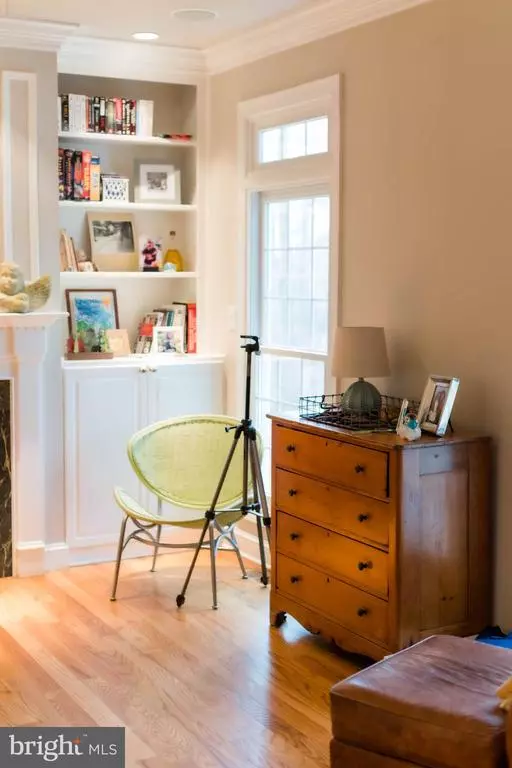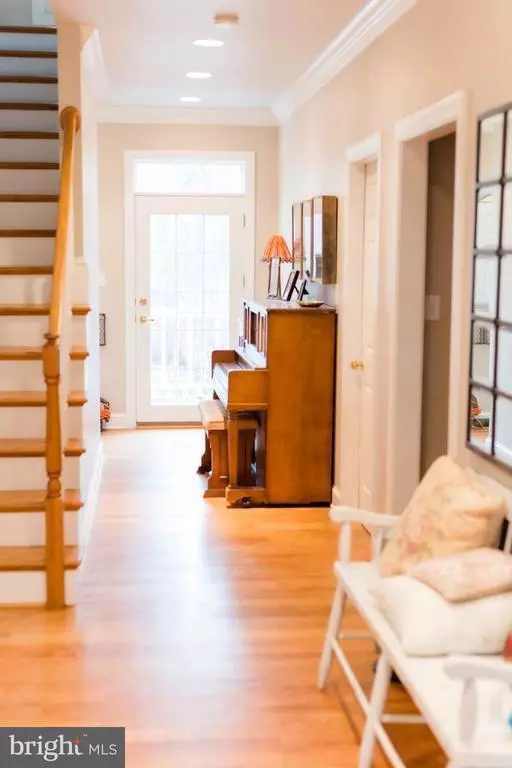$635,000
$629,999
0.8%For more information regarding the value of a property, please contact us for a free consultation.
9435 THREE OAK LN Culpeper, VA 22701
4 Beds
4 Baths
3,194 SqFt
Key Details
Sold Price $635,000
Property Type Single Family Home
Sub Type Detached
Listing Status Sold
Purchase Type For Sale
Square Footage 3,194 sqft
Price per Sqft $198
Subdivision None Available
MLS Listing ID VACU143892
Sold Date 05/10/21
Style Colonial
Bedrooms 4
Full Baths 3
Half Baths 1
HOA Y/N N
Abv Grd Liv Area 3,194
Originating Board BRIGHT
Year Built 1998
Annual Tax Amount $2,731
Tax Year 2020
Lot Size 10.790 Acres
Acres 10.79
Property Description
Must see, custom built home on your own private 10 acre lot near Mountain Run Lake. Main floor living is enjoyed in a beautiful living room with a two-story wood burning stone fire place with two-story open ceiling windows all around. An open floor plan leads you into an updated kitchen with granite and attractive features. The spacious main floor master, large walk in closet, gas fireplace and master bathroom allow for the comforts of single story living in a home offering so much more. Convenient first floor laundry is located near the master bedroom. An office/den space allows additional space for relaxation, work and/or quiet to close out the main floor. Leaving the first floor and heading to the second allows for unique second floor access to outside sitting porches from every bedroom. A spacious landing greets you at the top of the stairs before heading to three very comfortable bedrooms. The largest second floor outdoor porch allows for the comfort of ceiling fans and a wooded view. The second floor master or in-law suite enjoys a master bathroom with soaking tub and gas fireplace. A sweet Jack and Jill bathroom serves the other two. The unfinished basement allows clean room for storage and room to grow. The basement has rough-in plumbing for a bathroom if desired. Another exciting feature of this home is that it is equipped with a sound system that reaches all downstairs rooms and the rear deck for entertainment. A comfortably spaced two car garage with individual doors allows space for two full size vehicles, including a full size pick up truck. A private drive with a convenient circle leads you to your beautiful and serene home. A wooded lot brings privacy, seasonal beauty and wildlife. A must see, move in ready home! Seller is willing to discuss selling of some furniture pieces if buyers have interest.
Location
State VA
County Culpeper
Zoning RA
Rooms
Other Rooms Bathroom 1
Basement Daylight, Partial, Garage Access, Heated, Rough Bath Plumb
Main Level Bedrooms 1
Interior
Interior Features Ceiling Fan(s), Crown Moldings, Dining Area, Entry Level Bedroom, Floor Plan - Open, Soaking Tub, Walk-in Closet(s), Wood Floors
Hot Water Electric
Heating Central, Heat Pump(s)
Cooling Central A/C, Heat Pump(s)
Flooring Hardwood, Carpet
Fireplaces Number 4
Fireplaces Type Gas/Propane, Stone, Wood
Equipment Dishwasher, Microwave, Oven/Range - Electric, Refrigerator
Fireplace Y
Appliance Dishwasher, Microwave, Oven/Range - Electric, Refrigerator
Heat Source Electric, Propane - Leased
Exterior
Exterior Feature Balconies- Multiple, Deck(s), Porch(es)
Parking Features Basement Garage, Garage - Rear Entry, Garage Door Opener, Inside Access
Garage Spaces 2.0
Water Access N
Roof Type Shingle
Street Surface Gravel
Accessibility Other
Porch Balconies- Multiple, Deck(s), Porch(es)
Attached Garage 2
Total Parking Spaces 2
Garage Y
Building
Story 3
Sewer Septic = # of BR
Water Private, Well
Architectural Style Colonial
Level or Stories 3
Additional Building Above Grade
Structure Type 2 Story Ceilings
New Construction N
Schools
School District Culpeper County Public Schools
Others
Senior Community No
Tax ID 39- - - -7A6
Ownership Fee Simple
SqFt Source Assessor
Acceptable Financing Cash, Conventional, FHA, Other
Listing Terms Cash, Conventional, FHA, Other
Financing Cash,Conventional,FHA,Other
Special Listing Condition Standard
Read Less
Want to know what your home might be worth? Contact us for a FREE valuation!

Our team is ready to help you sell your home for the highest possible price ASAP

Bought with Elena Voronova • KW Metro Center

GET MORE INFORMATION

