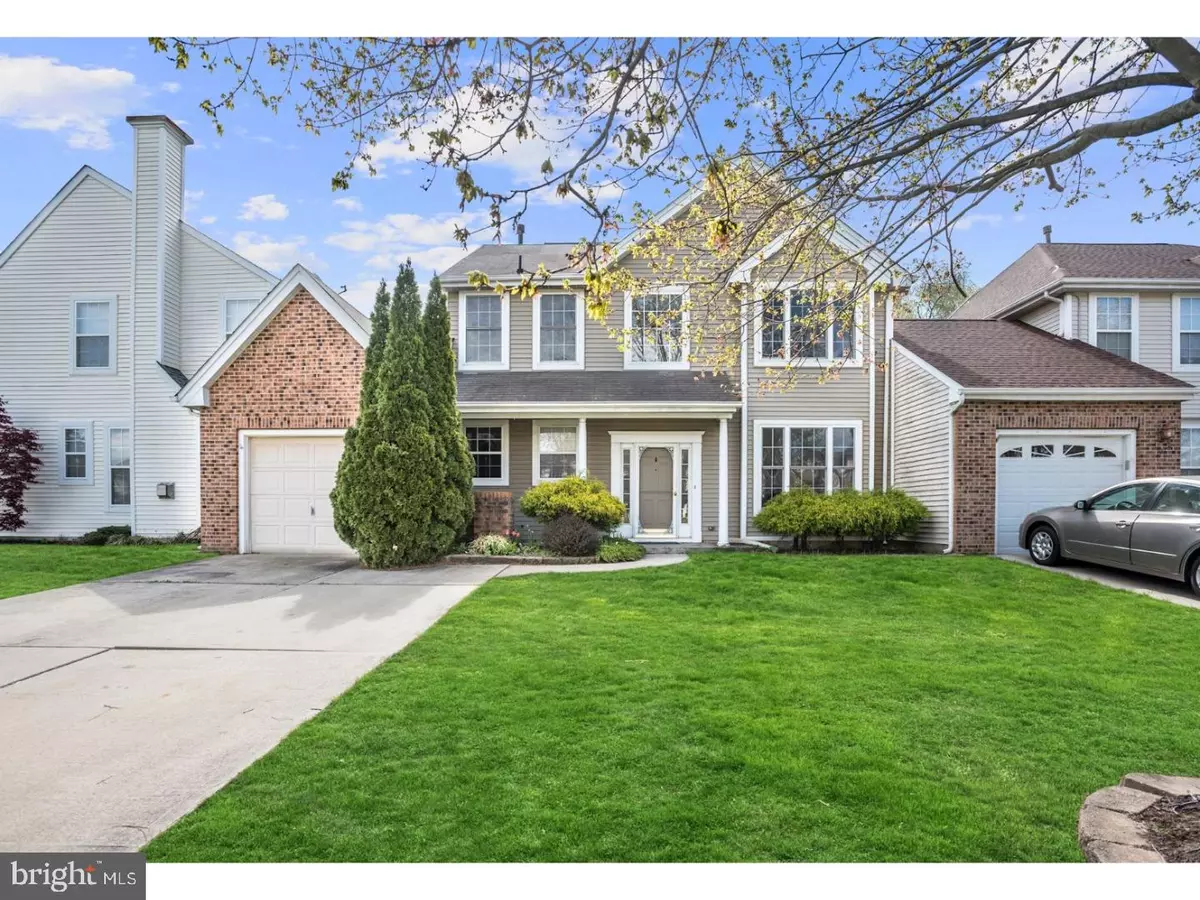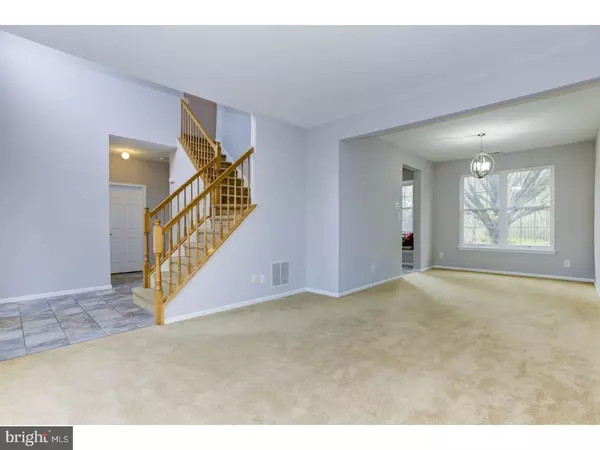$249,900
$249,900
For more information regarding the value of a property, please contact us for a free consultation.
105 SHARPLESS BLVD Westampton, NJ 08060
3 Beds
3 Baths
1,714 SqFt
Key Details
Sold Price $249,900
Property Type Single Family Home
Sub Type Detached
Listing Status Sold
Purchase Type For Sale
Square Footage 1,714 sqft
Price per Sqft $145
Subdivision Spring Meadows
MLS Listing ID 1000452944
Sold Date 05/31/18
Style Carriage House,Colonial
Bedrooms 3
Full Baths 2
Half Baths 1
HOA Y/N N
Abv Grd Liv Area 1,714
Originating Board TREND
Year Built 1995
Annual Tax Amount $5,640
Tax Year 2017
Lot Size 6,098 Sqft
Acres 0.14
Lot Dimensions 47X142
Property Description
Freshly Painted! Can settle quickly! Awesome backyard! Roomy Sheffield model has pleasant curb appeal and is located on a picturesque corner location. You'll love the front porch as you enter into the impressive 2 story foyer with soaring ceilings, turned staircase and custom ceramic tile flooring. Wonderful open floor plan with formal dining room & living room. Powder Room with ceramic tile floors. Relax in the Family Room with fireplace and BRAND NEW LAMINATE FLOORING. Adjacent sunny kitchen with breakfast area, NEWER STAINLESS STEEL APPLIANCES AND SINK, ceramic tile floor and backsplash, and 42 in cabinets. The view of the back gardens from the kitchen is sure to please and there is a door leading to the patio and the fully fenced backyard, adorned with lush landscaping. Upstairs there are 3 generous bedrooms including the master suite with vaulted ceilings, walk in closet, master bath with skylight. Another full bath competes this level. One car garage with opener and door leading to yard. Ask about NO MONEY DOWN FINANCING! NO association fees. Walk to playground down the street. Great commuter location, close to Rt. 295, NJ Turnpike, Philly, Mercer, and military bases. This pretty home is waiting for YOU, so make your appointment today.
Location
State NJ
County Burlington
Area Westampton Twp (20337)
Zoning R-4
Rooms
Other Rooms Living Room, Dining Room, Primary Bedroom, Bedroom 2, Kitchen, Family Room, Bedroom 1, Other, Attic
Interior
Interior Features Primary Bath(s), Skylight(s), Ceiling Fan(s), Stall Shower, Breakfast Area
Hot Water Natural Gas
Heating Gas, Forced Air
Cooling Central A/C
Flooring Fully Carpeted, Tile/Brick
Fireplaces Number 1
Equipment Built-In Range, Oven - Self Cleaning, Dishwasher, Refrigerator, Disposal, Built-In Microwave
Fireplace Y
Window Features Bay/Bow
Appliance Built-In Range, Oven - Self Cleaning, Dishwasher, Refrigerator, Disposal, Built-In Microwave
Heat Source Natural Gas
Laundry Main Floor
Exterior
Exterior Feature Patio(s)
Parking Features Inside Access, Garage Door Opener, Oversized
Garage Spaces 4.0
Fence Other
Water Access N
Roof Type Pitched,Shingle
Accessibility None
Porch Patio(s)
Attached Garage 1
Total Parking Spaces 4
Garage Y
Building
Lot Description Corner, Front Yard, Rear Yard
Story 2
Sewer Public Sewer
Water Public
Architectural Style Carriage House, Colonial
Level or Stories 2
Additional Building Above Grade
Structure Type Cathedral Ceilings,High
New Construction N
Schools
School District Westampton Township Public Schools
Others
Senior Community No
Tax ID 37-00203 01-00124
Ownership Fee Simple
Acceptable Financing Conventional, VA, FHA 203(b), USDA
Listing Terms Conventional, VA, FHA 203(b), USDA
Financing Conventional,VA,FHA 203(b),USDA
Read Less
Want to know what your home might be worth? Contact us for a FREE valuation!

Our team is ready to help you sell your home for the highest possible price ASAP

Bought with David C Forward • Keller Williams Realty - Medford
GET MORE INFORMATION





