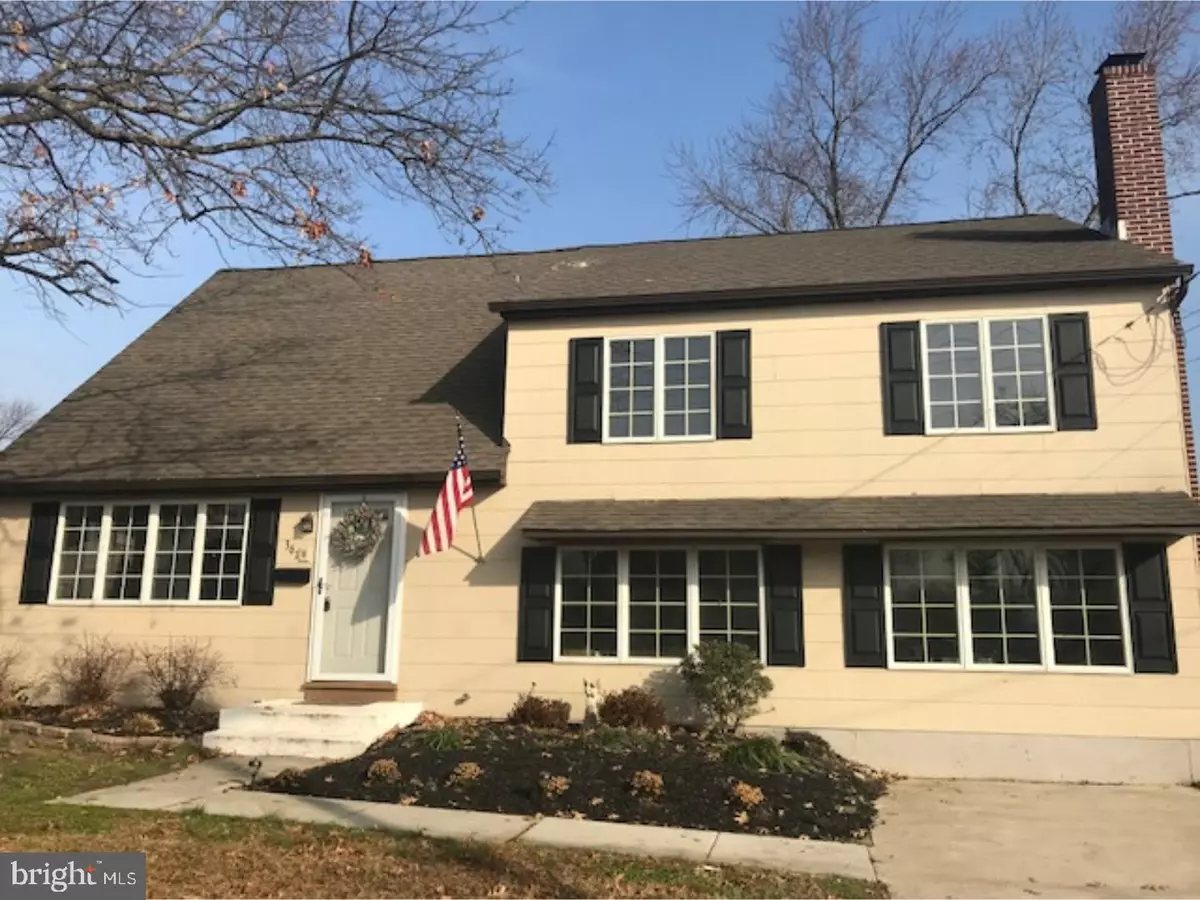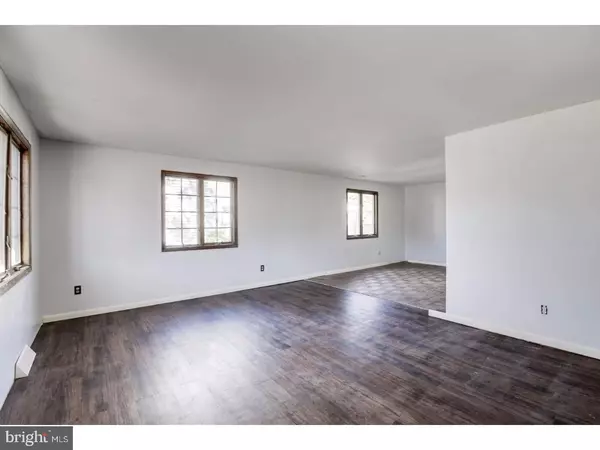$146,500
$149,900
2.3%For more information regarding the value of a property, please contact us for a free consultation.
361 ANNABELLE AVE Penns Grove, NJ 08069
5 Beds
2 Baths
1,848 SqFt
Key Details
Sold Price $146,500
Property Type Single Family Home
Sub Type Detached
Listing Status Sold
Purchase Type For Sale
Square Footage 1,848 sqft
Price per Sqft $79
Subdivision Hollywood Gardens
MLS Listing ID 1001765073
Sold Date 04/03/18
Style Traditional,Split Level
Bedrooms 5
Full Baths 1
Half Baths 1
HOA Y/N N
Abv Grd Liv Area 1,848
Originating Board TREND
Annual Tax Amount $5,056
Tax Year 2017
Lot Size 7,590 Sqft
Acres 0.17
Lot Dimensions 69X110
Property Description
You have been waiting for this one! LOW TAXES and HVAC costs and no association fees. But wait! This home QUALIFIES for USDA: Check with your lender: you may be able to purchase this for NO MONEY down. What an opportunity! This spacious 4-5 bedroom split level home is located in the lovely Hollywood Gardens section of town. BOASTS wood flooring throughout. (Note: laminate on first floor and refinished HARDWOOD in bedrooms). NO CARPETS! New kitchen in 2013. Offers STAINLESS STEEL appliances and HAMPTON BAY cabinets. Main bedroom has TWO walk in closets, one of which is cedar. Also has attractive cathedral ceiling complete with fan. Freshly PAINTED throughout. (no wallpaper) There's a BONUS room (currently used as a bedroom/office) on lower level next to OVERSIZED family room w/wood burning stove. Walking distance to schools/shopping. Handsome FENCED in rear yard w/covered porch. plenty of room for a pool. Be sure to check out the Seller's disclosure and survey uploaded in the documents section of this listing. Wood stove works nicely but conveys "as is."
Location
State NJ
County Salem
Area Carneys Point Twp (21702)
Zoning R
Rooms
Other Rooms Living Room, Dining Room, Primary Bedroom, Bedroom 2, Bedroom 3, Kitchen, Family Room, Bedroom 1, Laundry, Other
Interior
Interior Features Butlers Pantry, Ceiling Fan(s), Stove - Wood
Hot Water Electric
Heating Gas, Forced Air
Cooling Central A/C
Flooring Wood, Vinyl, Tile/Brick
Equipment Built-In Range, Oven - Self Cleaning, Dishwasher, Built-In Microwave
Fireplace N
Appliance Built-In Range, Oven - Self Cleaning, Dishwasher, Built-In Microwave
Heat Source Natural Gas
Laundry Lower Floor
Exterior
Exterior Feature Porch(es)
Garage Spaces 2.0
Fence Other
Water Access N
Roof Type Pitched,Shingle
Accessibility None
Porch Porch(es)
Total Parking Spaces 2
Garage N
Building
Lot Description Level, Front Yard, Rear Yard, SideYard(s)
Story Other
Sewer Public Sewer
Water Public
Architectural Style Traditional, Split Level
Level or Stories Other
Additional Building Above Grade, Shed
Structure Type Cathedral Ceilings
New Construction N
Schools
High Schools Penns Grove
School District Penns Grove-Carneys Point Schools
Others
Pets Allowed Y
Senior Community No
Tax ID 02-00163-00016
Ownership Fee Simple
Acceptable Financing Conventional, VA, FHA 203(b), USDA
Listing Terms Conventional, VA, FHA 203(b), USDA
Financing Conventional,VA,FHA 203(b),USDA
Pets Allowed Case by Case Basis
Read Less
Want to know what your home might be worth? Contact us for a FREE valuation!

Our team is ready to help you sell your home for the highest possible price ASAP

Bought with Beverly A Lewis • RE/MAX Preferred - Mullica Hill
GET MORE INFORMATION





