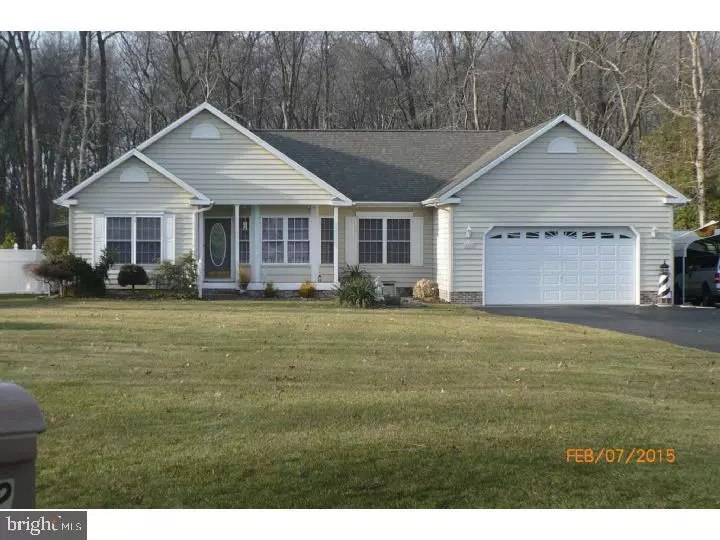$260,000
$260,000
For more information regarding the value of a property, please contact us for a free consultation.
28882 POPLAR GROVE DR Milton, DE 19968
3 Beds
2 Baths
1.56 Acres Lot
Key Details
Sold Price $260,000
Property Type Single Family Home
Sub Type Detached
Listing Status Sold
Purchase Type For Sale
Subdivision Poplar Grove
MLS Listing ID 1001727138
Sold Date 10/16/15
Style Ranch/Rambler
Bedrooms 3
Full Baths 2
HOA Fees $25/ann
HOA Y/N Y
Originating Board TREND
Year Built 2002
Annual Tax Amount $804
Tax Year 2014
Lot Size 1.560 Acres
Acres 1.56
Lot Dimensions 0X0
Property Description
Custom built, 13 year old, well maintained, and neutral ranch home in a private setting just ready for you to view and make offer. This home features upgraded hardwood flooring, kitchen cabinets, arched hallway, fireplace, tray ceiling, and architectural pillars. 3 bedrooms, 2 full baths, large, 4 season sunroom, living room/family room combination, and large kitchen/dining room combination. Master bedroom has walk in closet with private 4 piece bath. All this on one floor living. Oversized garage with 1.5 acre yard with pond view. Deck and patio with yard backing to the woods. Short distance to local beaches without being in the traffic of it and when you come home you can take a shower in your outside shower stall instead of bringing the beach in with you. New hot waster heater in 2014 and septic was pumped and upgraded in 2014. Listing agent is daughter in law of the seller. Taxes reflect senior discount.
Location
State DE
County Sussex
Area Indian River Hundred (31008)
Zoning A
Rooms
Other Rooms Living Room, Dining Room, Primary Bedroom, Bedroom 2, Kitchen, Family Room, Bedroom 1, Other, Attic
Interior
Interior Features Primary Bath(s), Ceiling Fan(s), Stall Shower, Kitchen - Eat-In
Hot Water Natural Gas
Heating Propane, Forced Air
Cooling Central A/C
Flooring Wood, Fully Carpeted, Vinyl, Tile/Brick
Fireplaces Number 1
Fireplaces Type Marble, Gas/Propane
Equipment Oven - Self Cleaning, Dishwasher, Built-In Microwave
Fireplace Y
Window Features Bay/Bow
Appliance Oven - Self Cleaning, Dishwasher, Built-In Microwave
Heat Source Bottled Gas/Propane
Laundry Main Floor
Exterior
Exterior Feature Deck(s), Porch(es)
Parking Features Garage Door Opener, Oversized
Garage Spaces 5.0
Utilities Available Cable TV
Water Access N
Roof Type Shingle
Accessibility None
Porch Deck(s), Porch(es)
Attached Garage 2
Total Parking Spaces 5
Garage Y
Building
Lot Description Level, Open, Trees/Wooded, Front Yard, Rear Yard, SideYard(s)
Story 1
Sewer On Site Septic
Water Well
Architectural Style Ranch/Rambler
Level or Stories 1
Structure Type Cathedral Ceilings,9'+ Ceilings
New Construction N
Schools
School District Cape Henlopen
Others
HOA Fee Include Common Area Maintenance
Tax ID 2-34-5.00-118.00
Ownership Fee Simple
Acceptable Financing Conventional, VA, FHA 203(b)
Listing Terms Conventional, VA, FHA 203(b)
Financing Conventional,VA,FHA 203(b)
Read Less
Want to know what your home might be worth? Contact us for a FREE valuation!

Our team is ready to help you sell your home for the highest possible price ASAP

Bought with Non Subscribing Member • Non Member Office
GET MORE INFORMATION





