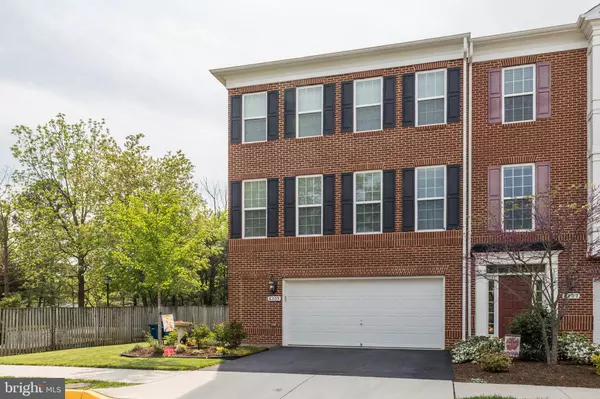$730,000
$699,900
4.3%For more information regarding the value of a property, please contact us for a free consultation.
6309 RALSTON WAY Alexandria, VA 22310
3 Beds
3 Baths
2,480 SqFt
Key Details
Sold Price $730,000
Property Type Townhouse
Sub Type End of Row/Townhouse
Listing Status Sold
Purchase Type For Sale
Square Footage 2,480 sqft
Price per Sqft $294
Subdivision Potters Glen
MLS Listing ID VAFX1197244
Sold Date 05/14/21
Style Colonial
Bedrooms 3
Full Baths 2
Half Baths 1
HOA Fees $117/mo
HOA Y/N Y
Abv Grd Liv Area 1,920
Originating Board BRIGHT
Year Built 2014
Annual Tax Amount $7,067
Tax Year 2021
Lot Size 2,652 Sqft
Acres 0.06
Property Description
Fantastic sun-filled end-unit townhouse in Potter's Glen, this property is ready for you! You're going to fall in love with the spacious floor plan, perfect for family time and entertaining alike. Upgrades include gleaming hardwood floors throughout the top 2 levels, tall windows with ample natural sunlight, gourmet eat-in kitchen with upgraded countertops and stainless steel appliances, tasteful light fixtures, trim, and more. 3 generous bedrooms on the upper level including an owner's suite with a luxurious attached bath and spacious walk-in closet with built-in shelving. Conveniently located laundry on the upper floor is an added bonus! Spacious walk-out lower level can serve as a recreational room or the perfect place to get that workout in from home! Enjoy the deck off the kitchen and charming patio and fully fenced backyard - perfect for entertaining guests or relaxing with a glass of wine. Attached 2 car garage and conveniently located close to major commuter routes, a few minutes from Springfield Mall, 2.5 miles to the Franconia-Springfield Metro Station and more! Enjoy and welcome home.
Location
State VA
County Fairfax
Zoning 212
Rooms
Basement Walkout Level, Garage Access, Fully Finished, Windows, Improved
Interior
Interior Features Ceiling Fan(s), Wood Floors, Chair Railings, Kitchen - Island, Upgraded Countertops, Recessed Lighting, Combination Kitchen/Dining, Kitchen - Eat-In, Kitchen - Gourmet, Kitchen - Table Space, Tub Shower, Soaking Tub, Stall Shower, Primary Bath(s)
Hot Water Natural Gas
Heating Forced Air
Cooling Ceiling Fan(s), Central A/C
Flooring Tile/Brick, Hardwood
Equipment Washer, Dryer, Washer/Dryer Stacked, Oven - Wall, Refrigerator, Icemaker, Oven - Double, Dishwasher, Disposal, Cooktop, Built-In Microwave
Appliance Washer, Dryer, Washer/Dryer Stacked, Oven - Wall, Refrigerator, Icemaker, Oven - Double, Dishwasher, Disposal, Cooktop, Built-In Microwave
Heat Source Natural Gas
Laundry Has Laundry, Upper Floor
Exterior
Exterior Feature Deck(s), Patio(s)
Parking Features Garage - Front Entry, Garage Door Opener
Garage Spaces 2.0
Fence Fully
Amenities Available Jog/Walk Path, Tot Lots/Playground
Water Access N
Roof Type Architectural Shingle
Accessibility None
Porch Deck(s), Patio(s)
Attached Garage 2
Total Parking Spaces 2
Garage Y
Building
Story 3
Sewer Public Sewer
Water Public
Architectural Style Colonial
Level or Stories 3
Additional Building Above Grade, Below Grade
New Construction N
Schools
Elementary Schools Franconia
Middle Schools Twain
High Schools Edison
School District Fairfax County Public Schools
Others
HOA Fee Include Common Area Maintenance,Snow Removal,Trash
Senior Community No
Tax ID 0911 19030005
Ownership Fee Simple
SqFt Source Assessor
Special Listing Condition Standard
Read Less
Want to know what your home might be worth? Contact us for a FREE valuation!

Our team is ready to help you sell your home for the highest possible price ASAP

Bought with Joy L Deevy • Compass

GET MORE INFORMATION





