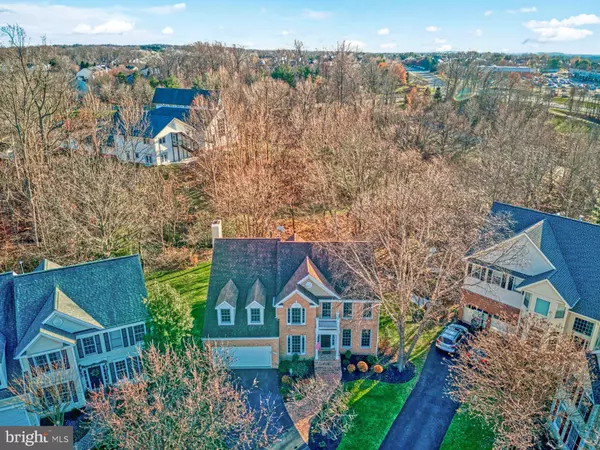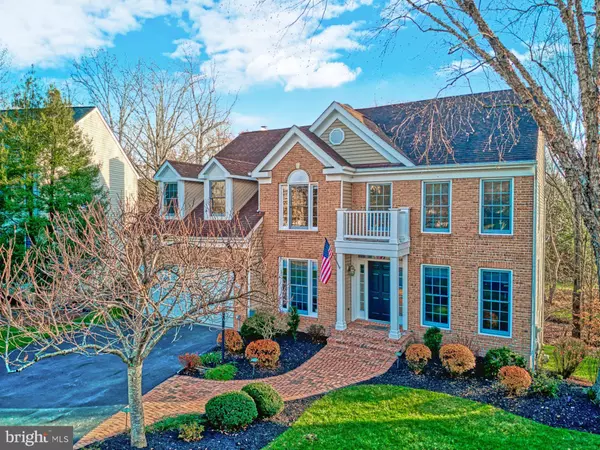$870,000
$800,000
8.8%For more information regarding the value of a property, please contact us for a free consultation.
20673 SHOAL PL Sterling, VA 20165
4 Beds
4 Baths
4,108 SqFt
Key Details
Sold Price $870,000
Property Type Single Family Home
Sub Type Detached
Listing Status Sold
Purchase Type For Sale
Square Footage 4,108 sqft
Price per Sqft $211
Subdivision Lowes Island
MLS Listing ID VALO433886
Sold Date 05/17/21
Style Colonial
Bedrooms 4
Full Baths 3
Half Baths 1
HOA Fees $92/qua
HOA Y/N Y
Abv Grd Liv Area 2,890
Originating Board BRIGHT
Year Built 1994
Annual Tax Amount $6,780
Tax Year 2021
Lot Size 6,970 Sqft
Acres 0.16
Property Description
Absolutely Immaculate Brick front home on private cul-de-sac in Lowe's Island. Lavish in luxury! Gorgeous Hardwood flooring on main and upper levels. Remodeled Gourmet Kitchen with unique Granite, Bosch Dishwasher, Center island cooktop. stainless steel appliances and beautiful upgraded while cabinets. Open floor plan allows for great entertaining into the Family Room where the walls of windows and skylights allows for a sun filled environment. Walk out to beautifully maintained and oversized deck with stairs to private rear yard. You will enjoy the views of trees, stream lush landscaping from the screened in porch; great for evening stargazing while enjoying the serenity and privacy.. Upper level offers a luxury Primary Suite with walk in closet, upgraded tile floor in Primary bath, New Vanity, lights, mirror plus a huge shower stall and stand alone soaking tub. Three more large bedrooms plus another full bathroom. Lower level rec room with new wood flooring, bedroom/den and the third full bathroom plus a walk out to patio and rear yard and lots of storage. Home has been meticulously maintained and lovingly cared for. Hurry! This one will go quickly.
Location
State VA
County Loudoun
Zoning 18
Rooms
Other Rooms Living Room, Dining Room, Primary Bedroom, Bedroom 2, Bedroom 3, Bedroom 4, Kitchen, Family Room, Foyer, Laundry, Office, Recreation Room, Storage Room, Utility Room, Primary Bathroom, Full Bath, Half Bath, Screened Porch
Basement Full, Walkout Level
Interior
Interior Features Breakfast Area, Carpet, Ceiling Fan(s), Chair Railings, Crown Moldings, Family Room Off Kitchen, Floor Plan - Traditional, Formal/Separate Dining Room, Kitchen - Gourmet, Kitchen - Island, Pantry, Primary Bath(s), Recessed Lighting, Soaking Tub, Stall Shower, Tub Shower, Upgraded Countertops, Walk-in Closet(s), Wood Floors
Hot Water Natural Gas
Heating Forced Air
Cooling Central A/C
Flooring Carpet, Ceramic Tile, Hardwood, Vinyl
Fireplaces Number 1
Fireplaces Type Gas/Propane, Mantel(s)
Equipment Built-In Microwave, Cooktop, Dishwasher, Disposal, Dryer, Exhaust Fan, Icemaker, Oven - Double, Oven - Wall, Refrigerator, Stainless Steel Appliances, Washer, Water Dispenser, Water Heater
Furnishings No
Fireplace Y
Window Features Vinyl Clad,Skylights,Double Hung
Appliance Built-In Microwave, Cooktop, Dishwasher, Disposal, Dryer, Exhaust Fan, Icemaker, Oven - Double, Oven - Wall, Refrigerator, Stainless Steel Appliances, Washer, Water Dispenser, Water Heater
Heat Source Natural Gas
Laundry Upper Floor
Exterior
Exterior Feature Deck(s), Screened
Parking Features Garage - Front Entry, Garage Door Opener
Garage Spaces 2.0
Water Access N
View Creek/Stream, Garden/Lawn, Trees/Woods
Roof Type Shingle,Asphalt
Accessibility None
Porch Deck(s), Screened
Attached Garage 2
Total Parking Spaces 2
Garage Y
Building
Lot Description Backs to Trees, Backs - Open Common Area, Cul-de-sac, Front Yard, Landscaping, Stream/Creek
Story 3
Sewer Public Sewer
Water Public
Architectural Style Colonial
Level or Stories 3
Additional Building Above Grade, Below Grade
Structure Type 2 Story Ceilings,Vaulted Ceilings,Dry Wall
New Construction N
Schools
School District Loudoun County Public Schools
Others
HOA Fee Include Snow Removal,Trash
Senior Community No
Tax ID 006179997000
Ownership Fee Simple
SqFt Source Assessor
Security Features Smoke Detector
Acceptable Financing Cash, Conventional, VA
Listing Terms Cash, Conventional, VA
Financing Cash,Conventional,VA
Special Listing Condition Standard
Read Less
Want to know what your home might be worth? Contact us for a FREE valuation!

Our team is ready to help you sell your home for the highest possible price ASAP

Bought with Mari Richardson • Samson Properties

GET MORE INFORMATION





