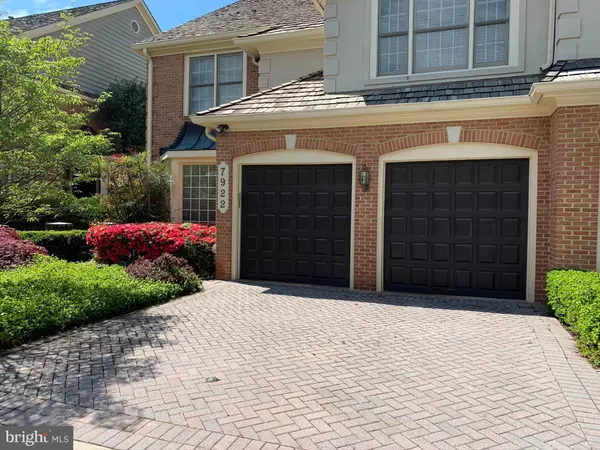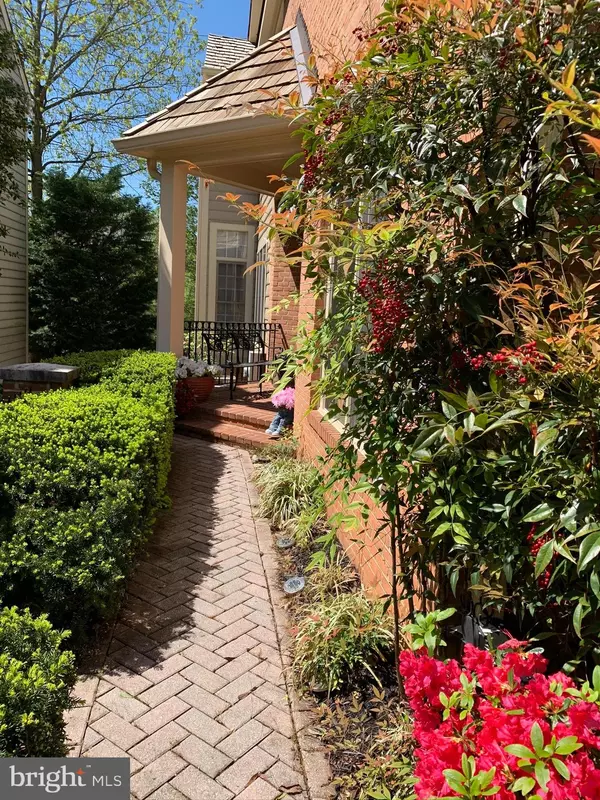$999,500
$999,500
For more information regarding the value of a property, please contact us for a free consultation.
7922 TURNCREST DRIVE Potomac, MD 20854
5 Beds
4 Baths
4,538 SqFt
Key Details
Sold Price $999,500
Property Type Townhouse
Sub Type End of Row/Townhouse
Listing Status Sold
Purchase Type For Sale
Square Footage 4,538 sqft
Price per Sqft $220
Subdivision Potomac Crest
MLS Listing ID MDMC749504
Sold Date 05/14/21
Style Colonial,Contemporary,Villa
Bedrooms 5
Full Baths 3
Half Baths 1
HOA Fees $143/mo
HOA Y/N Y
Abv Grd Liv Area 3,438
Originating Board BRIGHT
Year Built 1995
Annual Tax Amount $10,787
Tax Year 2020
Lot Size 4,777 Sqft
Acres 0.11
Property Description
Exceptional, rarely available, 5 bedroom, 3.5 bath townhome constantly updated is truly one of a kind. Located in highly sought after Potomac Crest, this Poretsky built court home offers luxurious living in 5332 total square footage which includes 2 large storage rooms on 3 finished levels. This light filled home is in excellent move-in condition and shows like a new home. The walk-in main level features a 2 story foyer, hardwood floors, 9 foot plus ceilings, recessed lighting, open floor plan, dual gas fireplace, library, living room, dining room, family room with fan and door to upper deck. The oversized kitchen features Corian countertops, pantry, clothes closet and laundry room. The kitchen has new 2020 stainless steel Thermador microwave and convection wall oven (never used) and lighted ceiling fan. There is an additional Thermador oven, gas cooktop, Kitchen Aid dishwasher, GE Profile refrigerator, Grohe dual sinks with disposer, Franke instant hot and water filtration system with wood laminate flooring and pantry. Laundry room features Maytag washer and dryer, trash compactor and built in storage cabinets. Ring doorbell system and Vector Security are installed. The curved staircase leads to the upper level with 4 bedrooms, 2 full baths with bidets and infrared lights in hall bath. Master bath has an extra large soaking tub, dual his and hers new cultured marble granite style vanities and remodeled glass enclosed shower. Spacious his and hers walk-in European designed closets. Casablanca ceiling fan with light and vaulted ceiling master bedroom. 3 additional bedrooms on upper level with walk in closets in 2 and ample shelving in 4th bedroom. Attic access off closet with new Bryant heat pump(2018). Lower walk-out level features an extra large finished recreation room leading to large lower deck and step down brick patio. Off recreation room is 5th bedroom or office with built in closet shelves and attached full bath. There are 2 large additional storage rooms with shelving, 85 gallon hot water heater (2018), new Bryant furnace (2018) and built in shelving. Outdoors are 2 new Bryant compressors (2018),and a fully fenced rear yard with outdoor motion spotlights, and new cedar shake roof installed in 2014 and cedar save treatment in 2020. The Potomac Crest neighborhood offers the comforts of a single family home and all the benefits of a meticulously maintained urban community in a prime location, including the amazing public and private schools in the Churchill school district. Potomac Crest is convenient to the Cabin John Shopping center with a Giant Food, CVS, Banks, Restaurants and close to the Cabin John Regional Park and the Westfield Montgomery Mall Shopping Center and houses of worship. Masks must be worn when visiting this home and limited to 3 persons per visit.
Location
State MD
County Montgomery
Zoning R90
Rooms
Other Rooms Living Room, Dining Room, Bedroom 3, Bedroom 4, Bedroom 5, Kitchen, Family Room, Library, Bedroom 1, Laundry, Recreation Room, Storage Room, Bathroom 1, Bathroom 2
Basement Daylight, Full, Full, Fully Finished, Heated, Improved, Outside Entrance, Sump Pump, Walkout Level, Windows
Interior
Interior Features Breakfast Area, Carpet, Ceiling Fan(s), Chair Railings, Crown Moldings, Curved Staircase, Dining Area, Family Room Off Kitchen, Formal/Separate Dining Room, Floor Plan - Open, Kitchen - Eat-In, Kitchen - Gourmet, Kitchen - Table Space, Pantry, Recessed Lighting, Stall Shower, Tub Shower, Upgraded Countertops, Walk-in Closet(s), Window Treatments, Wood Floors
Hot Water 60+ Gallon Tank, Natural Gas
Heating Forced Air, Heat Pump(s)
Cooling Ceiling Fan(s), Central A/C, Heat Pump(s), Programmable Thermostat, Zoned
Flooring Carpet, Hardwood, Laminated, Tile/Brick
Fireplaces Number 1
Fireplaces Type Double Sided, Fireplace - Glass Doors, Gas/Propane, Mantel(s), Marble
Equipment Built-In Microwave, Compactor, Cooktop, Cooktop - Down Draft, Dishwasher, Disposal, Dryer - Electric, Exhaust Fan, Extra Refrigerator/Freezer, Humidifier, Icemaker, Instant Hot Water, Microwave, Oven - Double, Oven - Self Cleaning, Oven - Single, Oven - Wall, Oven/Range - Gas, Refrigerator, Stainless Steel Appliances, Trash Compactor, Washer, Water Heater
Furnishings No
Fireplace Y
Window Features Bay/Bow,Double Pane,Screens
Appliance Built-In Microwave, Compactor, Cooktop, Cooktop - Down Draft, Dishwasher, Disposal, Dryer - Electric, Exhaust Fan, Extra Refrigerator/Freezer, Humidifier, Icemaker, Instant Hot Water, Microwave, Oven - Double, Oven - Self Cleaning, Oven - Single, Oven - Wall, Oven/Range - Gas, Refrigerator, Stainless Steel Appliances, Trash Compactor, Washer, Water Heater
Heat Source Natural Gas
Laundry Main Floor
Exterior
Parking Features Garage - Front Entry, Garage Door Opener
Garage Spaces 2.0
Fence Rear, Wood
Utilities Available Cable TV, Multiple Phone Lines, Under Ground
Water Access N
View Trees/Woods
Roof Type Shake
Street Surface Paved
Accessibility 36\"+ wide Halls
Attached Garage 2
Total Parking Spaces 2
Garage Y
Building
Story 3
Sewer Public Sewer
Water Public
Architectural Style Colonial, Contemporary, Villa
Level or Stories 3
Additional Building Above Grade, Below Grade
Structure Type 9'+ Ceilings,2 Story Ceilings,Dry Wall,High,Tray Ceilings
New Construction N
Schools
Elementary Schools Beverly Farms
Middle Schools Herbert Hoover
High Schools Winston Churchill
School District Montgomery County Public Schools
Others
Pets Allowed Y
HOA Fee Include Common Area Maintenance,Management,Snow Removal,Trash,Lawn Care Front,Reserve Funds
Senior Community No
Tax ID 161003000416
Ownership Fee Simple
SqFt Source Assessor
Security Features Carbon Monoxide Detector(s),Exterior Cameras,Security System,Smoke Detector
Acceptable Financing Cash, Conventional
Horse Property N
Listing Terms Cash, Conventional
Financing Cash,Conventional
Special Listing Condition Standard
Pets Allowed No Pet Restrictions
Read Less
Want to know what your home might be worth? Contact us for a FREE valuation!

Our team is ready to help you sell your home for the highest possible price ASAP

Bought with Bharat C Bhatia • Compass
GET MORE INFORMATION





