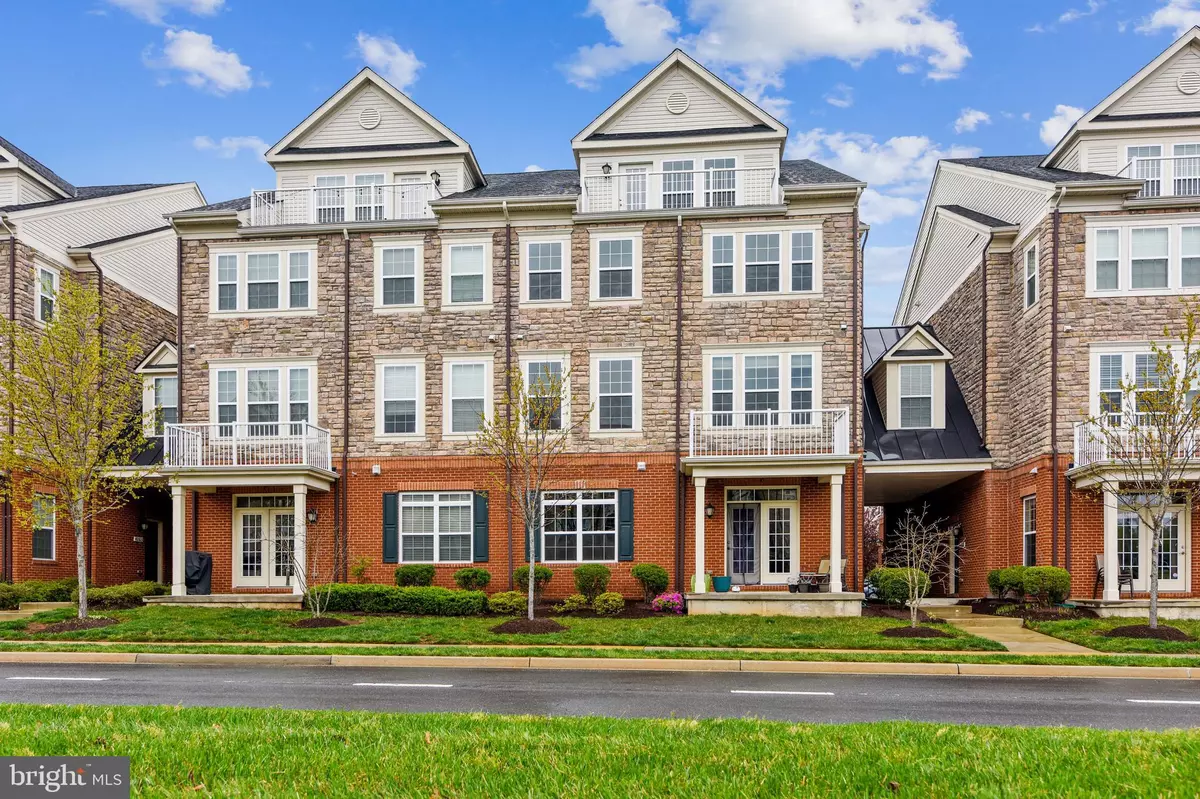$510,000
$480,000
6.3%For more information regarding the value of a property, please contact us for a free consultation.
42621 CAPITOL VIEW TER Broadlands, VA 20148
3 Beds
3 Baths
2,214 SqFt
Key Details
Sold Price $510,000
Property Type Condo
Sub Type Condo/Co-op
Listing Status Sold
Purchase Type For Sale
Square Footage 2,214 sqft
Price per Sqft $230
Subdivision Preserve At Goose Creek
MLS Listing ID VALO435006
Sold Date 05/19/21
Style Other,Transitional
Bedrooms 3
Full Baths 2
Half Baths 1
Condo Fees $415/mo
HOA Y/N N
Abv Grd Liv Area 2,214
Originating Board BRIGHT
Year Built 2014
Annual Tax Amount $4,190
Tax Year 2021
Property Description
Let's just start with PRISTINE...on this 4-level, TH style condo...Gorgeous views from the upper-level deck, super convenient location!! Granite countertops, SS appliances, HWD floors on the main level, gas fpl, add'l outdoor living space, perfect for relaxing and taking in lovely sunsets. Spacious, primary owners suite, with nice architectural details, sitting room, enormous walk-in closet, spa-like, ensuite with soaking tub, dual vanities, and separate shower. Excellent loft with bar for hanging out, working, or working out. Freshly painted, newer carpet installed. All mechanicals in good working order. One car garage with driveway, ample guest parking. Walking and jogging trails, wonderful restaurants are a stone's throw away. Several grocery stores, nearby shopping, and you can hop on the Greenway for an easy commute. The community offers a pool, community center, tot lot, a playground, and much more. Owners need a flexible settlement date.
Location
State VA
County Loudoun
Zoning 01
Rooms
Other Rooms Living Room, Dining Room, Primary Bedroom, Sitting Room, Bedroom 2, Bedroom 3, Kitchen, Foyer, Laundry, Loft, Bathroom 2, Primary Bathroom, Half Bath
Interior
Interior Features Breakfast Area, Built-Ins, Ceiling Fan(s), Combination Dining/Living, Recessed Lighting, Soaking Tub, Upgraded Countertops, Walk-in Closet(s), Wet/Dry Bar
Hot Water Natural Gas
Heating Forced Air
Cooling Central A/C, Ceiling Fan(s)
Fireplaces Number 1
Equipment Built-In Microwave, Dishwasher, Disposal, Washer, Dryer, Refrigerator, Icemaker, Stove
Fireplace Y
Appliance Built-In Microwave, Dishwasher, Disposal, Washer, Dryer, Refrigerator, Icemaker, Stove
Heat Source Natural Gas
Laundry Has Laundry, Dryer In Unit, Washer In Unit
Exterior
Exterior Feature Deck(s), Porch(es)
Parking Features Garage - Rear Entry
Garage Spaces 2.0
Amenities Available Community Center, Common Grounds, Pool - Outdoor, Tot Lots/Playground
Water Access N
Accessibility None
Porch Deck(s), Porch(es)
Attached Garage 2
Total Parking Spaces 2
Garage Y
Building
Story 4
Sewer Public Sewer
Water Public
Architectural Style Other, Transitional
Level or Stories 4
Additional Building Above Grade, Below Grade
New Construction N
Schools
Middle Schools Trailside
High Schools Stone Bridge
School District Loudoun County Public Schools
Others
Pets Allowed Y
HOA Fee Include Snow Removal,Pool(s),Reserve Funds,Trash,Management,Common Area Maintenance
Senior Community No
Tax ID 154170806007
Ownership Condominium
Horse Property N
Special Listing Condition Standard
Pets Allowed No Pet Restrictions
Read Less
Want to know what your home might be worth? Contact us for a FREE valuation!

Our team is ready to help you sell your home for the highest possible price ASAP

Bought with Lindene Elise Patton • Weichert, REALTORS

GET MORE INFORMATION





