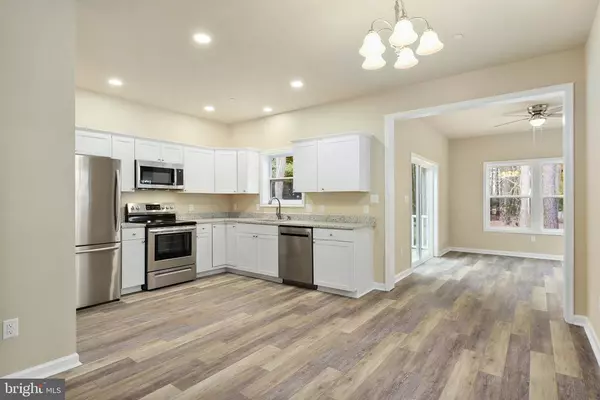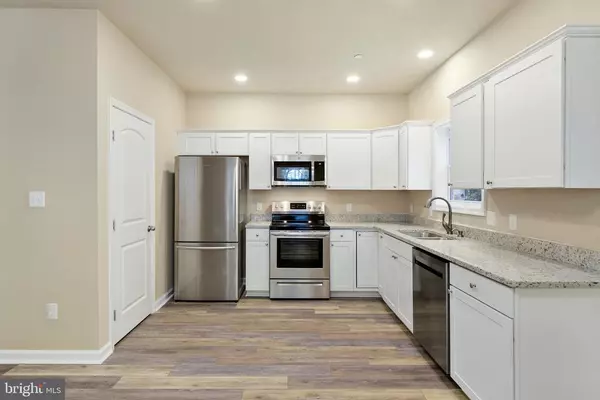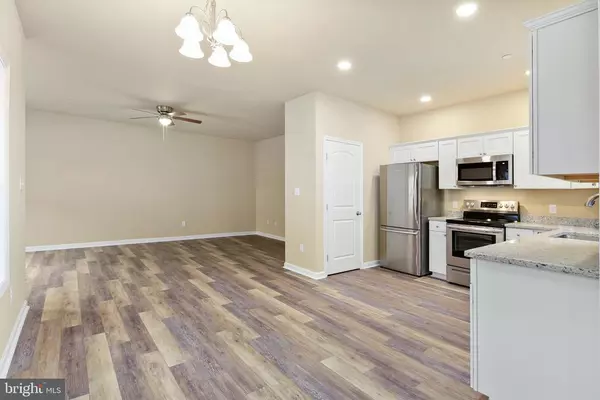$312,500
$312,500
For more information regarding the value of a property, please contact us for a free consultation.
49 BURR HILL DR Ocean Pines, MD 21811
3 Beds
2 Baths
1,500 SqFt
Key Details
Sold Price $312,500
Property Type Single Family Home
Sub Type Detached
Listing Status Sold
Purchase Type For Sale
Square Footage 1,500 sqft
Price per Sqft $208
Subdivision Ocean Pines - Bramblewood
MLS Listing ID MDWO119170
Sold Date 05/21/21
Style Coastal
Bedrooms 3
Full Baths 2
HOA Fees $82/ann
HOA Y/N Y
Abv Grd Liv Area 1,500
Originating Board BRIGHT
Year Built 2021
Annual Tax Amount $508
Tax Year 2020
Lot Size 9,332 Sqft
Acres 0.21
Lot Dimensions 0.00 x 0.00
Property Description
Ocean Pines New Construction. Check out the Amazing, Great Beach Cottage with Open Floor Plan that has a very Bright, Open and Airy Floor plan, 9 Foot Ceilings, 2x6 Exterior Walls, Coastal Energy Windows, Recessed LED Lighting, Super Master Suite with Walk-in Closet, Spacious Kitchen with Abundant Cabinets and Granite Counter Tops, Pantry, Separate Laundry Room, Pull Down Stairs with Partially Floored Attic, Laminate Vinyl Flooring, Huge Deck 12x14, Built in Storage Shed 8x6, Pre-Construction Pricing, , Photos main show different Colors and or finishes than this Home when completed, Don't wait on this one. Close to South Gate on Quiet Street. Plus so much more. Constrution to start Mid January, Completion Mid April
Location
State MD
County Worcester
Area Worcester Ocean Pines
Zoning R-2
Direction Southeast
Rooms
Main Level Bedrooms 3
Interior
Interior Features Attic, Ceiling Fan(s), Combination Kitchen/Dining, Floor Plan - Open, Pantry, Recessed Lighting, Sprinkler System, Walk-in Closet(s)
Hot Water Electric
Heating Forced Air, Heat Pump(s)
Cooling Central A/C
Flooring Vinyl, Laminated, Carpet
Equipment Built-In Microwave, Dishwasher, Disposal, Dryer - Electric, Microwave, Oven/Range - Electric, Refrigerator, Washer, Water Heater
Furnishings No
Fireplace N
Window Features Double Pane,Energy Efficient,Insulated,Screens
Appliance Built-In Microwave, Dishwasher, Disposal, Dryer - Electric, Microwave, Oven/Range - Electric, Refrigerator, Washer, Water Heater
Heat Source Electric
Laundry Main Floor
Exterior
Exterior Feature Balcony, Deck(s), Porch(es)
Garage Spaces 4.0
Water Access N
Roof Type Architectural Shingle
Accessibility 36\"+ wide Halls
Porch Balcony, Deck(s), Porch(es)
Total Parking Spaces 4
Garage N
Building
Lot Description Backs to Trees, Cul-de-sac
Story 1
Foundation Block, Concrete Perimeter
Sewer Public Sewer
Water Public
Architectural Style Coastal
Level or Stories 1
Additional Building Above Grade, Below Grade
Structure Type 9'+ Ceilings
New Construction Y
Schools
School District Worcester County Public Schools
Others
Senior Community No
Tax ID 03-095088
Ownership Fee Simple
SqFt Source Assessor
Security Features Smoke Detector
Special Listing Condition Standard
Read Less
Want to know what your home might be worth? Contact us for a FREE valuation!

Our team is ready to help you sell your home for the highest possible price ASAP

Bought with JESSICA GRESCZYK • Engel & Volkers Ocean City
GET MORE INFORMATION





