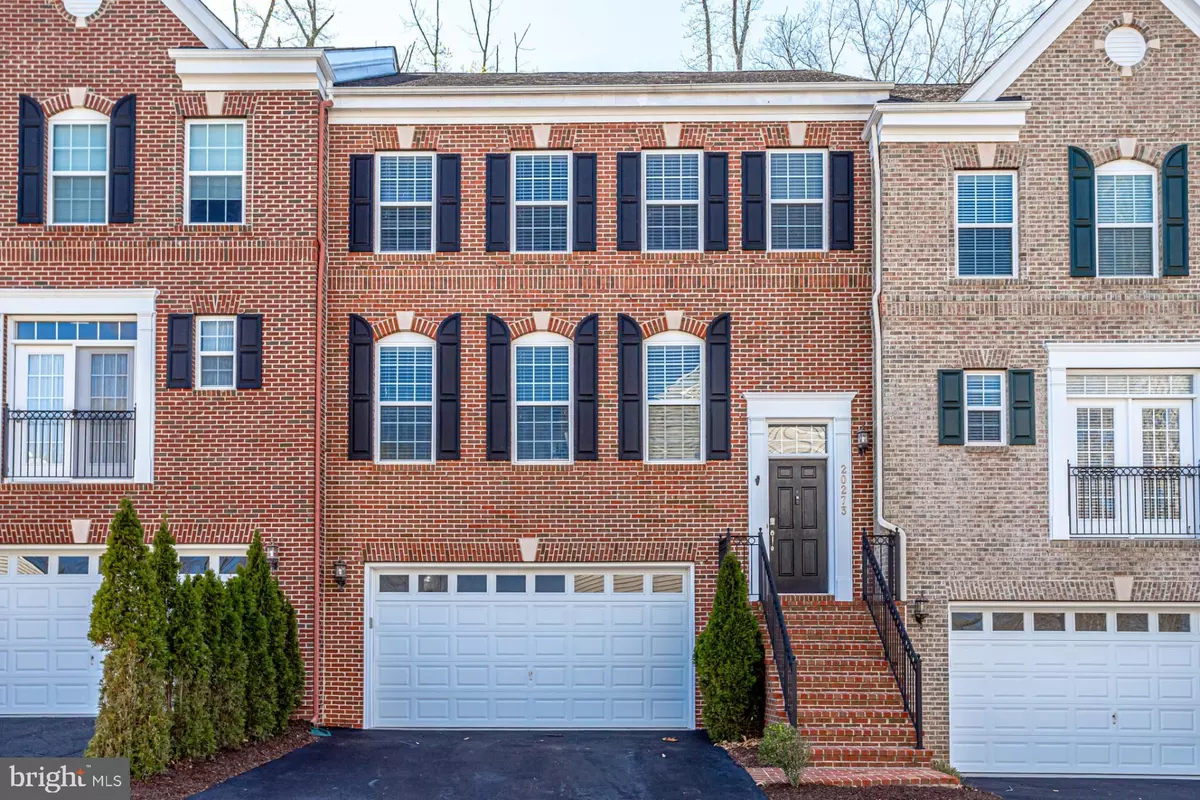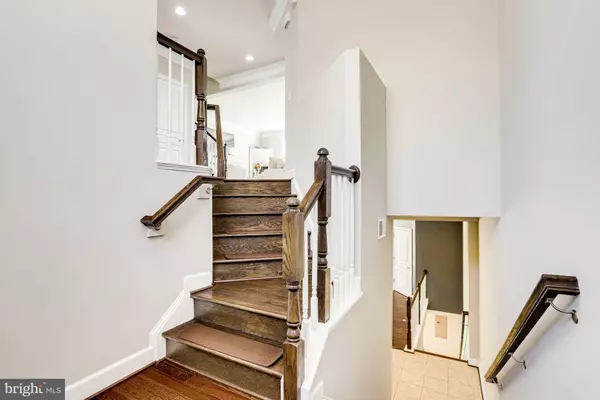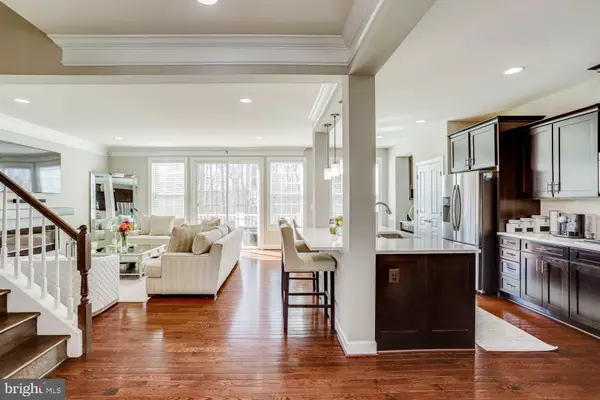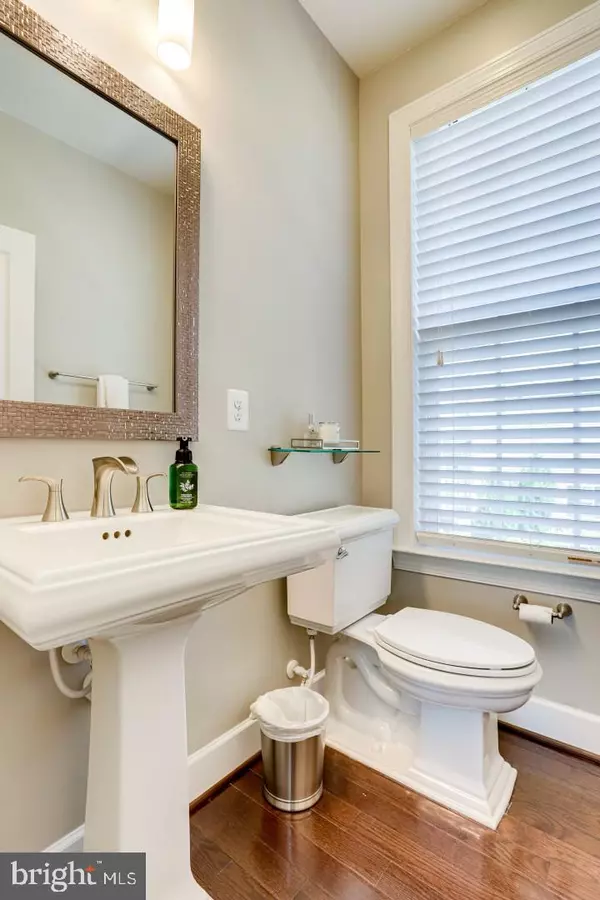$745,000
$745,000
For more information regarding the value of a property, please contact us for a free consultation.
20273 FOX HALL TER Sterling, VA 20165
3 Beds
5 Baths
3,248 SqFt
Key Details
Sold Price $745,000
Property Type Condo
Sub Type Condo/Co-op
Listing Status Sold
Purchase Type For Sale
Square Footage 3,248 sqft
Price per Sqft $229
Subdivision Lowes Island
MLS Listing ID VALO434434
Sold Date 05/20/21
Style Colonial
Bedrooms 3
Full Baths 3
Half Baths 2
Condo Fees $193/mo
HOA Fees $58/mo
HOA Y/N Y
Abv Grd Liv Area 2,744
Originating Board BRIGHT
Year Built 2013
Annual Tax Amount $5,814
Tax Year 2021
Property Description
Welcome to the most luxurious Townhome in Lowes Island. Highly functional floor plan. Walk from the fully upgraded kitchen onto the rear deck overlooking the 18th fairway of the golf course. Master bedroom with over-sized walk in closet. Spend a relaxing evening in the family room or one of two lower levels. What the seller loves about this homeThis stunning golf course home is located on a premium, private lot, adjacent to the 18th fairway of Trump National Golf Course. Enjoy all of the space of a single family home but without all of the maintenance. The open, versatile floor plan features four levels of living space and highly upgraded features throughout. Two outdoor sun decks and a lower level patio extend your living area on three out of the four levels of this home. 20273 Fox Hall Terrace is one of the newest homes constructed in Lowes Island, built in 2013. Modern upgrades are beautifully appointed throughout including rich Brazilian cherry hardwood floors, a gourmet kitchen with quartz countertops, stainless steel appliances and a custom planning desk. The luxurious master suite has two large closets, a built-in safe, hardwood floors and a beautiful master bath. The family room includes a wet bar with wine refrigerator, wine rack, granite and custom cork backsplash. This is an energy efficient smart home with Nest temperature controls and HDMI pre-wires on each level. The home is 3217 square feet with three bedrooms, three full bathrooms and two half bathrooms. The outstanding neighborhood amenities include five swimming pools, two fitness centers, miles of walking trails, tennis courts, basketball courts and playgrounds. Excellent location near Dulles Airport, Tysons Corner and Reston.
Location
State VA
County Loudoun
Zoning 18
Rooms
Other Rooms Living Room, Dining Room, Primary Bedroom, Bedroom 2, Kitchen, Family Room, Basement, Bedroom 1, Primary Bathroom
Basement Connecting Stairway, Daylight, Partial, Drainage System, Fully Finished, Heated, Rear Entrance, Sump Pump, Walkout Level, Windows
Interior
Hot Water Electric
Heating Forced Air
Cooling Central A/C
Flooring Carpet, Ceramic Tile, Hardwood
Equipment Built-In Microwave, Cooktop, Dishwasher, Energy Efficient Appliances, ENERGY STAR Dishwasher, ENERGY STAR Refrigerator, Oven - Double, Water Heater
Fireplace N
Appliance Built-In Microwave, Cooktop, Dishwasher, Energy Efficient Appliances, ENERGY STAR Dishwasher, ENERGY STAR Refrigerator, Oven - Double, Water Heater
Heat Source Natural Gas
Exterior
Parking Features Built In, Inside Access, Garage Door Opener, Garage - Front Entry
Garage Spaces 10.0
Amenities Available Bike Trail, Club House, Common Grounds, Community Center, Exercise Room, Fitness Center, Swimming Pool, Tennis Courts
Water Access N
Roof Type Asphalt
Accessibility 32\"+ wide Doors, 36\"+ wide Halls, >84\" Garage Door
Attached Garage 2
Total Parking Spaces 10
Garage Y
Building
Story 4
Sewer Public Sewer
Water Public
Architectural Style Colonial
Level or Stories 4
Additional Building Above Grade, Below Grade
New Construction N
Schools
Elementary Schools Lowes Island
Middle Schools Seneca Ridge
High Schools Dominion
School District Loudoun County Public Schools
Others
Pets Allowed N
HOA Fee Include Common Area Maintenance,Lawn Care Front,Lawn Care Rear,Pool(s),Snow Removal,Trash
Senior Community No
Tax ID 005293582002
Ownership Condominium
Acceptable Financing VA, FHA, FHLMC, FNMA, Cash, Conventional
Listing Terms VA, FHA, FHLMC, FNMA, Cash, Conventional
Financing VA,FHA,FHLMC,FNMA,Cash,Conventional
Special Listing Condition Standard
Read Less
Want to know what your home might be worth? Contact us for a FREE valuation!

Our team is ready to help you sell your home for the highest possible price ASAP

Bought with Paul M Gates • EXP Realty, LLC

GET MORE INFORMATION





