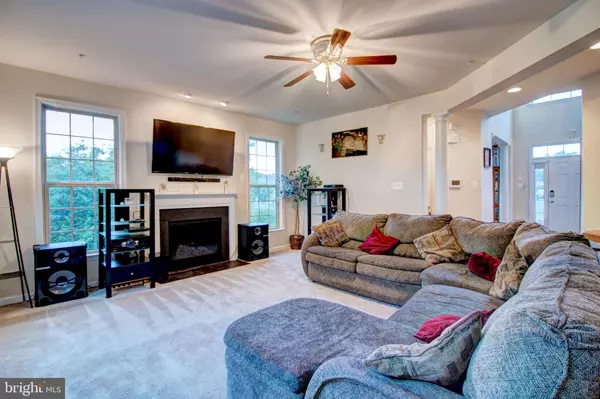$575,000
$550,000
4.5%For more information regarding the value of a property, please contact us for a free consultation.
2605 MEDINAH RIDGE RD Accokeek, MD 20607
6 Beds
5 Baths
4,929 SqFt
Key Details
Sold Price $575,000
Property Type Single Family Home
Sub Type Detached
Listing Status Sold
Purchase Type For Sale
Square Footage 4,929 sqft
Price per Sqft $116
Subdivision The Preserve At Piscataway
MLS Listing ID MDPG602074
Sold Date 05/25/21
Style Colonial
Bedrooms 6
Full Baths 4
Half Baths 1
HOA Fees $81/mo
HOA Y/N Y
Abv Grd Liv Area 3,429
Originating Board BRIGHT
Year Built 2014
Annual Tax Amount $7,679
Tax Year 2020
Lot Size 9,900 Sqft
Acres 0.23
Property Description
A rare find: a true 5 bedroom home where all 5 bedrooms are actually on the top level. No need to fight over bathroom time either because there are 3 full baths upstairs too. One is even a buddy bath! The main level has a 2-story foyer that welcomes guests with hardwood floors that continue into the formal living room, separate dining room, and up the staircase. The kitchen certainly isn't short on seating space with room for a large dinette, an island for bar stools, and a separate breakfast bar for counter height chairs. The morning room offers so many options from making it a nice reading room to a keeping room for guests. It leads to the Trex deck that is shaded by the forest conservation that surrounds this premium corner lot. The community offers so many amenities including tennis courts, playgrounds, a clubhouse, pool, and gym. Commuters dream with easy access to the National Harbor and with DC and VA only 1 exit away. This home is also ideally located for anyone reporting to Andrews, Bolling, Belvoir and the Pentagon Don't let this rare find pass you by.
Location
State MD
County Prince Georges
Zoning RL
Rooms
Other Rooms Living Room, Dining Room, Primary Bedroom, Bedroom 2, Bedroom 3, Bedroom 4, Bedroom 5, Kitchen, Family Room, Basement, Foyer, Breakfast Room, Study, Laundry, Mud Room, Recreation Room, Media Room, Bathroom 2, Bathroom 3, Primary Bathroom
Basement Other, Fully Finished, Rear Entrance, Walkout Level
Interior
Interior Features Attic, Breakfast Area, Dining Area, Family Room Off Kitchen, Kitchen - Gourmet, Kitchen - Island, Kitchen - Table Space, Primary Bath(s), Upgraded Countertops
Hot Water Natural Gas
Heating Central
Cooling Central A/C
Flooring Hardwood, Carpet
Fireplaces Number 1
Fireplaces Type Fireplace - Glass Doors, Gas/Propane
Equipment Dishwasher, Disposal, Dryer, Exhaust Fan, Microwave, Oven/Range - Gas, Refrigerator, Washer
Fireplace Y
Appliance Dishwasher, Disposal, Dryer, Exhaust Fan, Microwave, Oven/Range - Gas, Refrigerator, Washer
Heat Source Natural Gas
Laundry Main Floor
Exterior
Parking Features Garage - Front Entry
Garage Spaces 4.0
Water Access N
View Garden/Lawn, Trees/Woods
Accessibility None
Attached Garage 2
Total Parking Spaces 4
Garage Y
Building
Lot Description Backs - Open Common Area, Backs to Trees, Front Yard
Story 3
Sewer Public Septic
Water Public
Architectural Style Colonial
Level or Stories 3
Additional Building Above Grade, Below Grade
New Construction N
Schools
School District Prince George'S County Public Schools
Others
HOA Fee Include Snow Removal,Trash,Pool(s),Recreation Facility
Senior Community No
Tax ID 17053718236
Ownership Fee Simple
SqFt Source Assessor
Acceptable Financing Cash, Conventional, FHA, VA
Listing Terms Cash, Conventional, FHA, VA
Financing Cash,Conventional,FHA,VA
Special Listing Condition Standard
Read Less
Want to know what your home might be worth? Contact us for a FREE valuation!

Our team is ready to help you sell your home for the highest possible price ASAP

Bought with LASHIKA S MASON • Keller Williams Capital Properties

GET MORE INFORMATION





