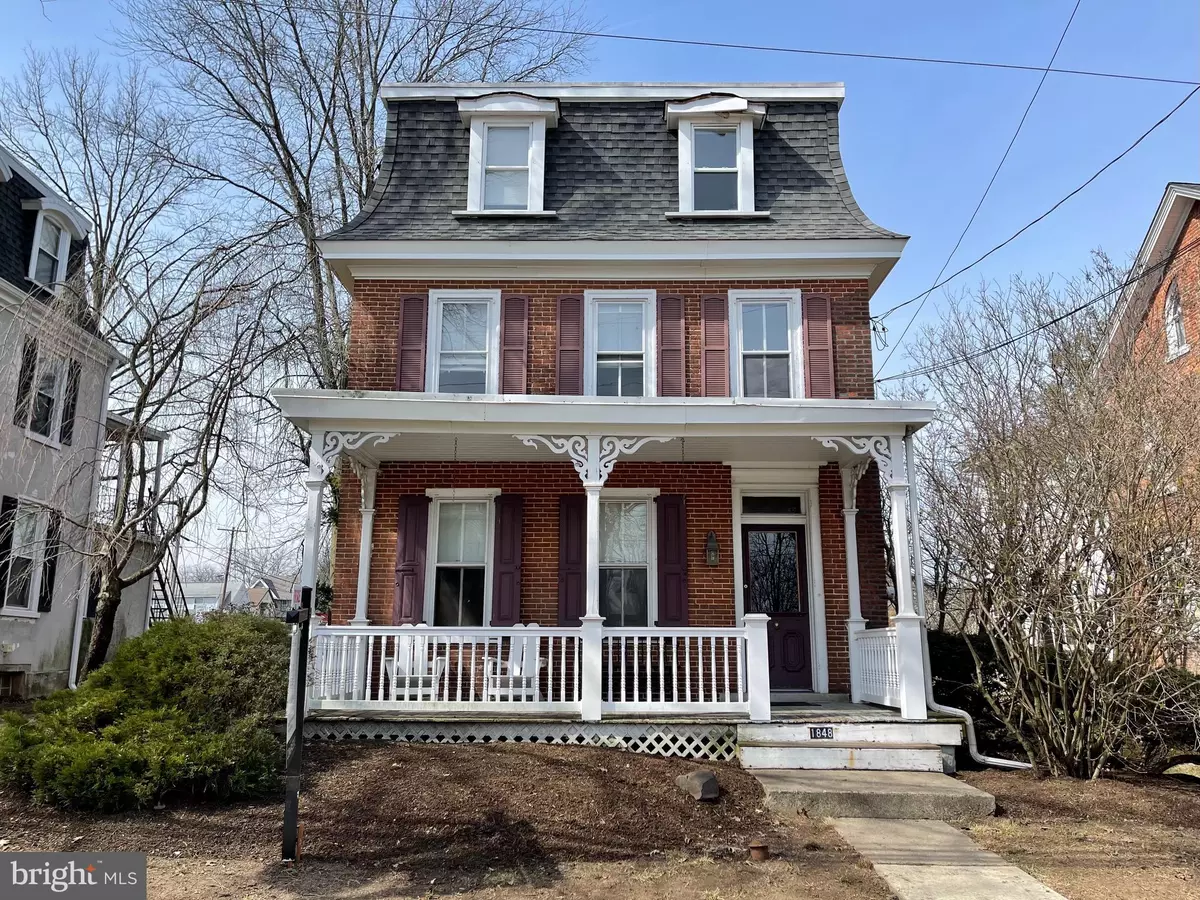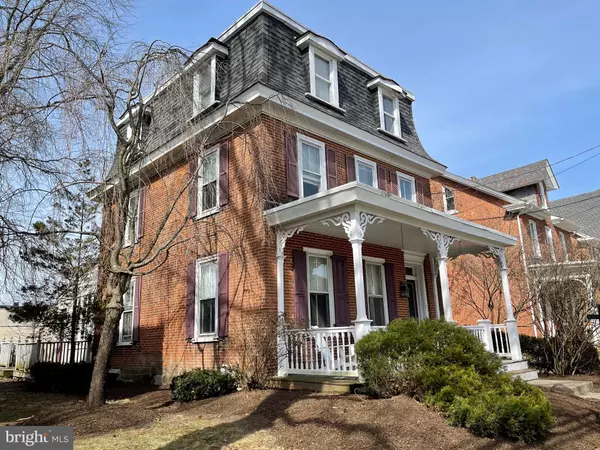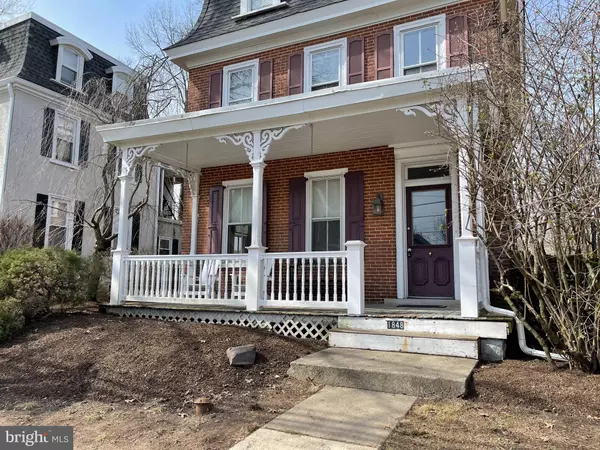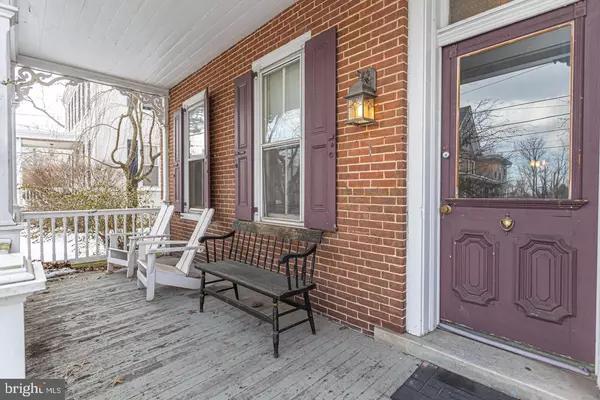$239,900
$249,900
4.0%For more information regarding the value of a property, please contact us for a free consultation.
1848 WEST POINT PIKE Lansdale, PA 19446
5 Beds
2 Baths
2,016 SqFt
Key Details
Sold Price $239,900
Property Type Single Family Home
Sub Type Detached
Listing Status Sold
Purchase Type For Sale
Square Footage 2,016 sqft
Price per Sqft $118
Subdivision None Available
MLS Listing ID PAMC683338
Sold Date 05/25/21
Style Colonial,Victorian
Bedrooms 5
Full Baths 2
HOA Y/N N
Abv Grd Liv Area 2,016
Originating Board BRIGHT
Year Built 1900
Annual Tax Amount $4,195
Tax Year 2020
Lot Size 8,273 Sqft
Acres 0.19
Lot Dimensions 45.00 x 0.00
Property Description
Calling Investors!! This charming Upper Gwynedd Victorian offers loads of opportunity. Located in the Village of West Point boasting lovely, new brick sidewalks and street lamps. The Village Commercial zoning of Upper Gwynedd allows for apartment conversion or office space (please confirm with township). This home features a welcoming front porch with a quaint feel. The front door with transom window leads you to the entryway which opens up into the generous sized living room with lots of natural light, neutral paint and ceiling fan. The formal dining room offers newer laminate flooring and 9ft ceilings throughout the main level. The renovated kitchen has newer cabinets, double sink, stainless appliances and a functional layout. Mudroom off kitchen leads to back deck and parking lot with 4 designated spots. There is a main floor den/study or potential 5th bedroom with a closet. The second floor boasts 2 BR's, office, full bath. The 3rd floor has a sitting room, 2 BR's and a 2nd full bath. Full basement with laundry and lots of storage possibilities. This home offers a newer roof and newer natural gas heater, the duct work exists so you could easily add central air. Easy access to public transportation, Merck, the PA turnpike, shopping and dining.
Location
State PA
County Montgomery
Area Upper Gwynedd Twp (10656)
Zoning R
Rooms
Other Rooms Living Room, Dining Room, Primary Bedroom, Sitting Room, Bedroom 2, Bedroom 3, Bedroom 4, Kitchen, Den, Sun/Florida Room
Basement Full
Main Level Bedrooms 1
Interior
Hot Water Electric
Heating Forced Air
Cooling Window Unit(s)
Flooring Carpet, Laminated
Heat Source Natural Gas
Exterior
Garage Spaces 4.0
Water Access N
Roof Type Architectural Shingle
Accessibility None
Total Parking Spaces 4
Garage N
Building
Story 3
Sewer Public Sewer
Water Public
Architectural Style Colonial, Victorian
Level or Stories 3
Additional Building Above Grade, Below Grade
Structure Type 9'+ Ceilings
New Construction N
Schools
School District North Penn
Others
Senior Community No
Tax ID 56-00-09727-009
Ownership Fee Simple
SqFt Source Assessor
Acceptable Financing Conventional, Cash
Listing Terms Conventional, Cash
Financing Conventional,Cash
Special Listing Condition Standard
Read Less
Want to know what your home might be worth? Contact us for a FREE valuation!

Our team is ready to help you sell your home for the highest possible price ASAP

Bought with Dawn M Gilley • RE/MAX Centre Realtors

GET MORE INFORMATION





