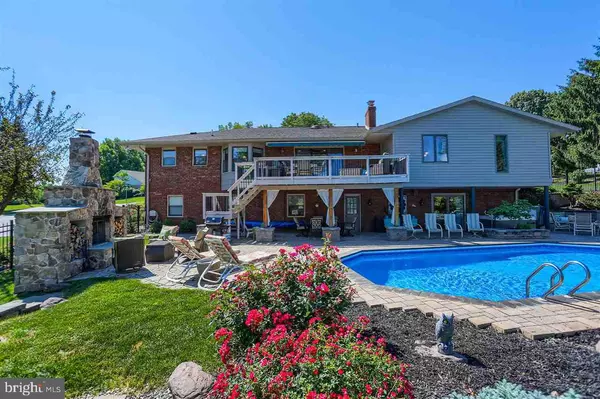$395,000
$399,900
1.2%For more information regarding the value of a property, please contact us for a free consultation.
3700 SILVERWOOD DR York, PA 17402
4 Beds
3 Baths
3,601 SqFt
Key Details
Sold Price $395,000
Property Type Single Family Home
Sub Type Detached
Listing Status Sold
Purchase Type For Sale
Square Footage 3,601 sqft
Price per Sqft $109
Subdivision Penn Oaks
MLS Listing ID 1000889185
Sold Date 09/14/17
Style Ranch/Rambler,Dwelling w/Separate Living Area
Bedrooms 4
Full Baths 3
HOA Y/N N
Abv Grd Liv Area 2,291
Originating Board RAYAC
Year Built 1979
Lot Size 0.560 Acres
Acres 0.56
Property Description
Spectacular Brick Rancher on over ac corner lot in Central Schls. Spacious Mst Ste w/FP, Lrg WIC & Luxury BA w/Air Jet Tub & Sep Tile Shower. Beautiful remodeled Kit w/Breakfast Area w/Bay Window & Built In Seating, Butler Pantry & SS appls, Formal LR & DR. Fin LL walk out w/Rec Rm, BR, WIC & Full BA. Outdoor entertaining at its best offers Lrg Rear Deck w/great views & retractable awing, In-Ground Salt Water Pool & Lrg Patio w/Custom Stone FP.
Location
State PA
County York
Area Springettsbury Twp (15246)
Zoning RESIDENTIAL
Rooms
Other Rooms Dining Room, Bedroom 2, Bedroom 3, Bedroom 4, Kitchen, Game Room, Family Room, Bedroom 1, Laundry, Other
Basement Full, Walkout Level, Other, Fully Finished
Interior
Interior Features Kitchen - Island, Formal/Separate Dining Room, Dining Area
Heating Heat Pump(s), Electric
Cooling Central A/C
Fireplaces Type Heatilator, Wood
Equipment Disposal, Dishwasher, Washer, Dryer, Refrigerator, Oven - Single
Fireplace N
Window Features Insulated
Appliance Disposal, Dishwasher, Washer, Dryer, Refrigerator, Oven - Single
Laundry Main Floor
Exterior
Exterior Feature Porch(es), Deck(s), Patio(s)
Parking Features Garage Door Opener, Oversized
Garage Spaces 2.0
Fence Other
Water Access N
Roof Type Shingle,Asphalt
Porch Porch(es), Deck(s), Patio(s)
Attached Garage 2
Total Parking Spaces 2
Garage Y
Building
Lot Description Corner
Story 1
Sewer Public Sewer
Water Public
Architectural Style Ranch/Rambler, Dwelling w/Separate Living Area
Level or Stories 1
Additional Building Above Grade, Below Grade
New Construction N
Schools
Middle Schools Central York
High Schools Central York
School District Central York
Others
Tax ID 67460003200040000000
Ownership Fee Simple
SqFt Source Estimated
Security Features Smoke Detector
Acceptable Financing Conventional, VA
Listing Terms Conventional, VA
Financing Conventional,VA
Read Less
Want to know what your home might be worth? Contact us for a FREE valuation!

Our team is ready to help you sell your home for the highest possible price ASAP

Bought with George O Karanicolas • Berkshire Hathaway HomeServices Homesale Realty

GET MORE INFORMATION





