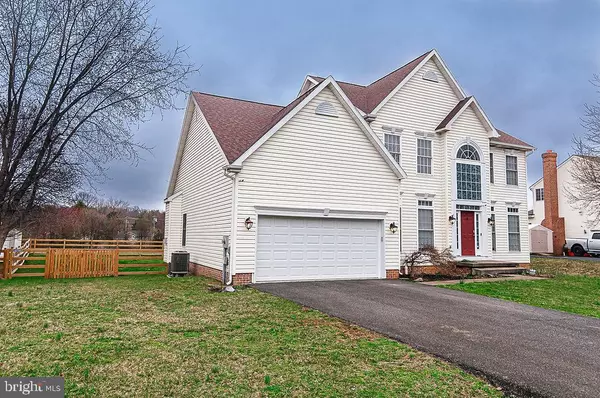$420,000
$410,000
2.4%For more information regarding the value of a property, please contact us for a free consultation.
65 DORAL CT Charles Town, WV 25414
4 Beds
3 Baths
3,684 SqFt
Key Details
Sold Price $420,000
Property Type Single Family Home
Sub Type Detached
Listing Status Sold
Purchase Type For Sale
Square Footage 3,684 sqft
Price per Sqft $114
Subdivision Locust Hill
MLS Listing ID WVJF141714
Sold Date 05/28/21
Style Colonial
Bedrooms 4
Full Baths 2
Half Baths 1
HOA Y/N N
Abv Grd Liv Area 3,024
Originating Board BRIGHT
Year Built 2001
Annual Tax Amount $2,092
Tax Year 2020
Lot Size 0.280 Acres
Acres 0.28
Property Description
Back on the market!! Buyer financing fell through. Custom Zachary home located on a cul-de-sac in Locust Hill Golf Community! New Roof and Siding 2018, Wide plank LVP throughout most of main level, Furnace replaced in 2015, Upper level A/C compressor 2014, Garage door and opener 2020, New fence 2020, Garbage disposal 2017, Sump pump 2017, Flooring in laundry/mud room 2020, Dual zone heating and cooling. 10' ceiling in the Family Room, Spacious Office just inside your front door, Formal Dining Room, Step down family room with cozy gas fireplace, Screened in porch off Family Room with newly fenced in back yard, Owner's Suite with large walk-in closet, jetted tub with ceramic floor and shower. Basement partially finished with wainscoting and walk-up stairs to back yard.
Location
State WV
County Jefferson
Zoning 101
Rooms
Basement Full
Interior
Interior Features Carpet, Ceiling Fan(s), Family Room Off Kitchen, Formal/Separate Dining Room, Kitchen - Island, Kitchen - Table Space, Pantry, Soaking Tub, Stall Shower, Wainscotting, Walk-in Closet(s), Window Treatments
Hot Water Bottled Gas
Heating Zoned, Heat Pump(s)
Cooling Central A/C
Flooring Carpet, Hardwood
Fireplaces Number 1
Fireplaces Type Fireplace - Glass Doors, Gas/Propane
Equipment Built-In Microwave, Dishwasher, Disposal, Dryer, Exhaust Fan
Fireplace Y
Appliance Built-In Microwave, Dishwasher, Disposal, Dryer, Exhaust Fan
Heat Source Propane - Leased
Exterior
Exterior Feature Deck(s), Porch(es), Screened
Parking Features Garage - Front Entry, Inside Access
Garage Spaces 4.0
Fence Board, Rear, Fully
Utilities Available Propane, Under Ground
Water Access N
View Golf Course
Roof Type Architectural Shingle
Accessibility None
Porch Deck(s), Porch(es), Screened
Attached Garage 2
Total Parking Spaces 4
Garage Y
Building
Lot Description Cul-de-sac, Rear Yard, No Thru Street, Front Yard
Story 3
Sewer Public Sewer
Water Public
Architectural Style Colonial
Level or Stories 3
Additional Building Above Grade, Below Grade
Structure Type 9'+ Ceilings
New Construction N
Schools
School District Jefferson County Schools
Others
HOA Fee Include Common Area Maintenance,Management,Reserve Funds,Road Maintenance,Snow Removal
Senior Community No
Tax ID 0213A020200000000
Ownership Fee Simple
SqFt Source Estimated
Special Listing Condition Standard
Read Less
Want to know what your home might be worth? Contact us for a FREE valuation!

Our team is ready to help you sell your home for the highest possible price ASAP

Bought with Robert A. Bir • Exit Success Realty

GET MORE INFORMATION





