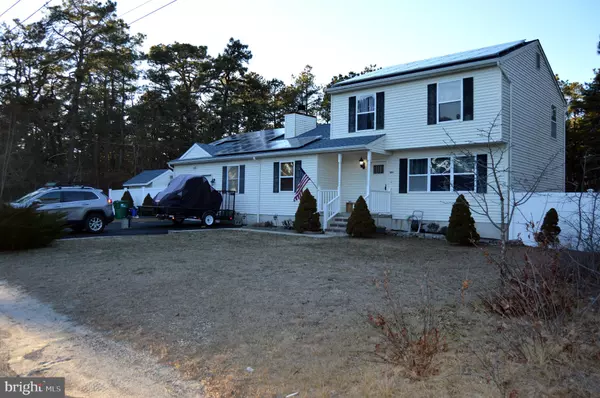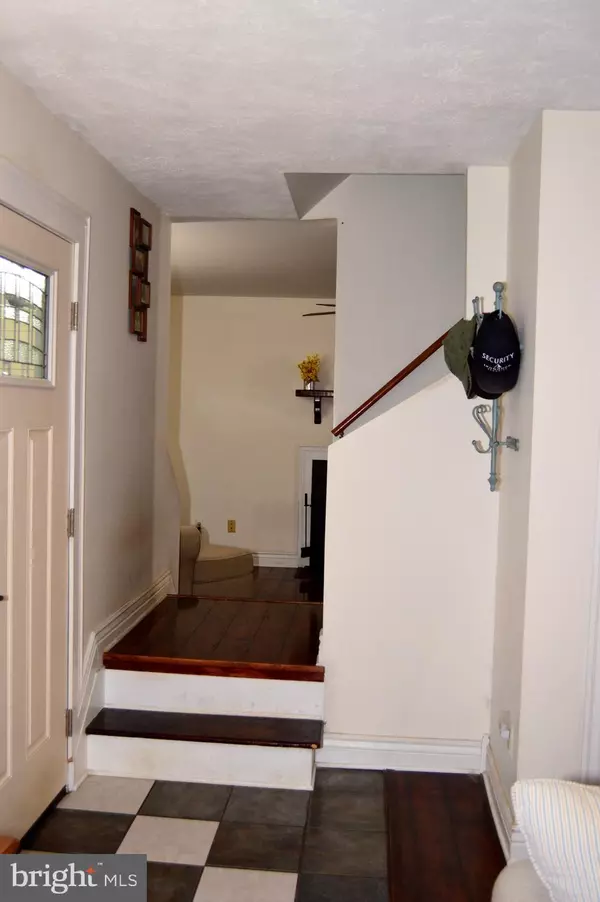$392,000
$347,900
12.7%For more information regarding the value of a property, please contact us for a free consultation.
509 RIVERSIDE AVE Toms River, NJ 08757
5 Beds
2 Baths
1,889 SqFt
Key Details
Sold Price $392,000
Property Type Single Family Home
Sub Type Detached
Listing Status Sold
Purchase Type For Sale
Square Footage 1,889 sqft
Price per Sqft $207
Subdivision Pine Lake Park
MLS Listing ID NJOC407560
Sold Date 05/28/21
Style Colonial
Bedrooms 5
Full Baths 2
HOA Y/N N
Abv Grd Liv Area 1,889
Originating Board BRIGHT
Year Built 1994
Annual Tax Amount $6,792
Tax Year 2020
Lot Size 10,000 Sqft
Acres 0.23
Lot Dimensions 100.00 x 100.00
Property Description
Gorgeous 2 story colonial located in the Pine Lake Park section of Manchester. Home has 4 bedrooms plus the master bedroom containing a powder area and walk in closet. Kitchen is nicely appointed with tile counter tops, ceramic tile floor, flush mount lighting and an eating area. Separate formal dining room located right off the kitchen for those holiday gatherings. Home boasts a large living room and family room with a cozy wood burning fireplace. Amazing entertaining areas with partially finished, carpeted basement with a stunning bar! Unfinished area of basement perfect for storage. Outside you will find a gorgeous in ground pool with custom concrete and pavers for your own summertime oasis! 50 YEAR Timberline roof installed approx. 3 years ago. Efficient solar system installed by Trinity in 2010. In ground pools measures 18x34.
Location
State NJ
County Ocean
Area Manchester Twp (21519)
Zoning R10
Rooms
Basement Partially Finished, Heated, Interior Access
Main Level Bedrooms 2
Interior
Interior Features Carpet, Ceiling Fan(s), Dining Area, Combination Kitchen/Dining, Walk-in Closet(s), Window Treatments
Hot Water Natural Gas
Heating Forced Air
Cooling Central A/C
Flooring Ceramic Tile, Carpet, Vinyl, Hardwood
Fireplaces Number 1
Fireplaces Type Wood
Equipment Dishwasher, Dryer, Oven/Range - Electric, Refrigerator, Washer, Water Heater
Furnishings No
Fireplace Y
Appliance Dishwasher, Dryer, Oven/Range - Electric, Refrigerator, Washer, Water Heater
Heat Source Natural Gas
Laundry Basement
Exterior
Parking Features Garage Door Opener, Inside Access
Garage Spaces 9.0
Fence Vinyl
Pool Vinyl, Permits, In Ground
Utilities Available Cable TV, Natural Gas Available, Phone
Water Access N
Roof Type Architectural Shingle
Accessibility 36\"+ wide Halls, 32\"+ wide Doors
Attached Garage 1
Total Parking Spaces 9
Garage Y
Building
Lot Description Cleared, No Thru Street
Story 2
Foundation Block
Sewer On Site Septic
Water Public
Architectural Style Colonial
Level or Stories 2
Additional Building Above Grade, Below Grade
Structure Type Dry Wall
New Construction N
Schools
Elementary Schools Manchester Twp E.S.
Middle Schools Manchester Township M.S.
High Schools Manchester
School District Manchester Township Public Schools
Others
Senior Community No
Tax ID 19-00001 369-00037
Ownership Fee Simple
SqFt Source Assessor
Acceptable Financing Cash, Conventional, FHA, VA
Listing Terms Cash, Conventional, FHA, VA
Financing Cash,Conventional,FHA,VA
Special Listing Condition Standard
Read Less
Want to know what your home might be worth? Contact us for a FREE valuation!

Our team is ready to help you sell your home for the highest possible price ASAP

Bought with NON MEMBER • Non Subscribing Office
GET MORE INFORMATION





