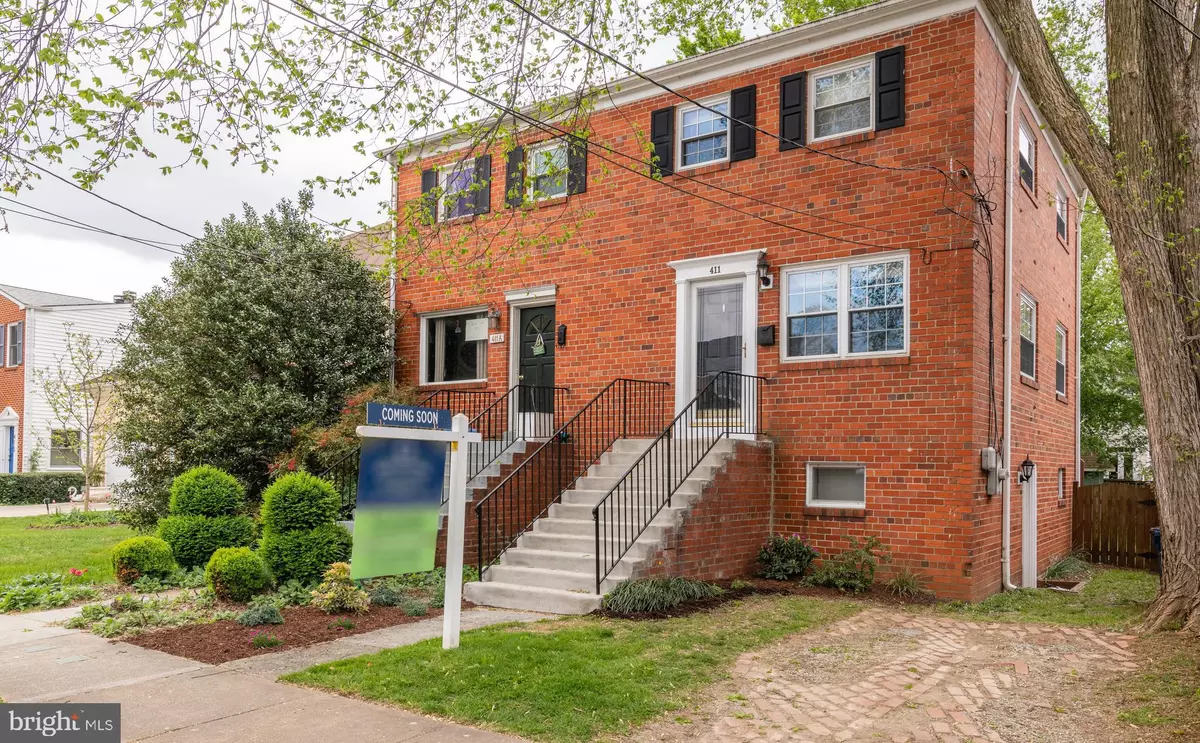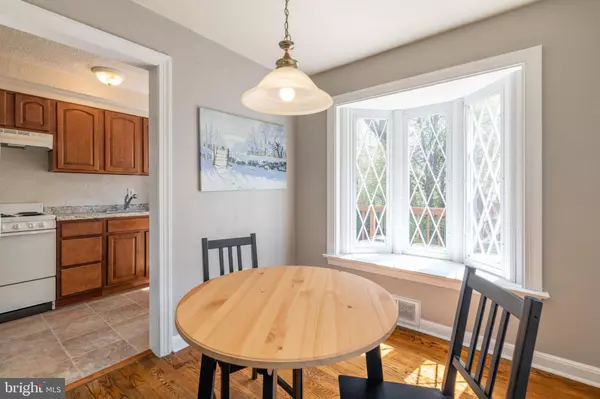$700,000
$649,900
7.7%For more information regarding the value of a property, please contact us for a free consultation.
411 E HOWELL AVE Alexandria, VA 22301
3 Beds
1 Bath
1,296 SqFt
Key Details
Sold Price $700,000
Property Type Single Family Home
Sub Type Twin/Semi-Detached
Listing Status Sold
Purchase Type For Sale
Square Footage 1,296 sqft
Price per Sqft $540
Subdivision Del Ray
MLS Listing ID VAAX258250
Sold Date 06/03/21
Style Colonial
Bedrooms 3
Full Baths 1
HOA Y/N N
Abv Grd Liv Area 864
Originating Board BRIGHT
Year Built 1940
Annual Tax Amount $7,007
Tax Year 2021
Lot Size 2,875 Sqft
Acres 0.07
Property Description
Ideally located just steps to "The Avenue," this 3-level all brick townhome has everything you need! A sunny living space with hardwoods invites you into this semi-detached 3 bedroom home. Flow right into the dining area that boasts a ton of natural light through a beautiful bay window overlooking the backyard. Easy to grill as the glass door leads out to a deck for entertaining al fresco during those perfect Spring days. Continue upstairs where you'll find 3 bedrooms (all have hardwoods beneath the carpet) and a full bathroom. You'll have plenty of space for a guest room or home office here! The lower level is large and open, providing the perfect space for a second living room, den, or larger guest space. The sky's the limit. This home is anchored in the heart of Del Ray, near shops, restaurants, Farmer's Market, parks, trails, and more. Leave your car in the driveway and enjoy all that Del Ray has to offer! Welcome Home!
Location
State VA
County Alexandria City
Zoning R 2-5
Rooms
Other Rooms Living Room, Dining Room, Bedroom 2, Bedroom 3, Kitchen, Family Room, Bedroom 1, Laundry
Basement Walkout Stairs, Daylight, Partial, Side Entrance, Full, Connecting Stairway
Interior
Interior Features Dining Area, Floor Plan - Traditional, Wood Floors
Hot Water Natural Gas
Heating Forced Air
Cooling Central A/C
Equipment Dishwasher, Dryer, Refrigerator, Stove, Washer
Fireplace N
Appliance Dishwasher, Dryer, Refrigerator, Stove, Washer
Heat Source Natural Gas
Exterior
Water Access N
Accessibility None
Garage N
Building
Story 3
Sewer Public Sewer
Water Public
Architectural Style Colonial
Level or Stories 3
Additional Building Above Grade, Below Grade
New Construction N
Schools
Elementary Schools Mount Vernon
Middle Schools George Washington
High Schools Alexandria City
School District Alexandria City Public Schools
Others
Senior Community No
Tax ID 035.03-05-05
Ownership Fee Simple
SqFt Source Assessor
Special Listing Condition Standard
Read Less
Want to know what your home might be worth? Contact us for a FREE valuation!

Our team is ready to help you sell your home for the highest possible price ASAP

Bought with Manavi Boeser • Century 21 Redwood Realty
GET MORE INFORMATION





