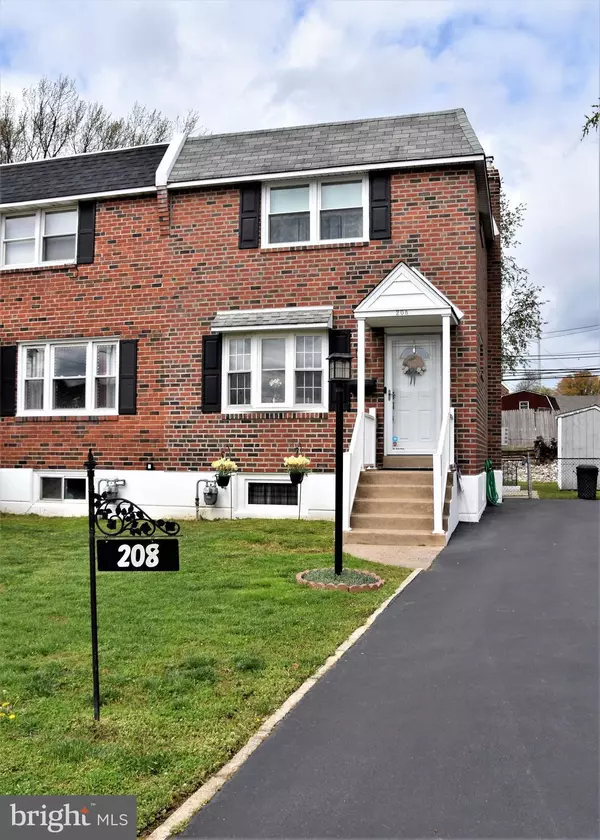$210,000
$200,000
5.0%For more information regarding the value of a property, please contact us for a free consultation.
208 MORRIS CIR Crum Lynne, PA 19022
3 Beds
2 Baths
1,728 SqFt
Key Details
Sold Price $210,000
Property Type Single Family Home
Sub Type Twin/Semi-Detached
Listing Status Sold
Purchase Type For Sale
Square Footage 1,728 sqft
Price per Sqft $121
Subdivision None Available
MLS Listing ID PADE543696
Sold Date 06/03/21
Style Side-by-Side
Bedrooms 3
Full Baths 1
Half Baths 1
HOA Y/N N
Abv Grd Liv Area 1,228
Originating Board BRIGHT
Year Built 1961
Annual Tax Amount $5,079
Tax Year 2021
Lot Size 3,833 Sqft
Acres 0.09
Lot Dimensions 23.77 x 106.00
Property Description
Youll love this stunning 2-story brick twin located in Ridley School District. Morris Circle is situated in a quiet cul-de-sac where traffic is at a minimum. As you enter this pleasant home, youll feel like you hit a homerun! First up is the family room with newly installed carpet, a beautiful formal dining room with crown molding and laminate flooring to mimic hardwood, and finally a recently updated kitchen with stainless steel appliances, plenty of cabinet space and an area to eat-in. There is a half bath on the main level and the entrance to the basement. When walking upstairs youll find 3 newly remodeled bedrooms and the main bathroom. As you walk downstairs and through the basement, youll come to the laundry room, storage room and workbench area. The basement has a walk-out which takes you to a fenced backyard and a large storage shed. There are also electric outlets on the front and rear of the home. This home is gorgeous and has been well maintained with multiple updates such as ALL new windows, doors, fresh paint and so much more. Come see for yourself and dont miss out on your chance to own this beauty. This house won't last long!!
Location
State PA
County Delaware
Area Ridley Twp (10438)
Zoning RESIDENTIAL
Rooms
Other Rooms Dining Room, Bedroom 2, Bedroom 3, Kitchen, Family Room, Basement, Bedroom 1, Bathroom 1, Half Bath
Basement Full, Walkout Stairs, Rear Entrance, Partially Finished, Outside Entrance, Interior Access, Workshop
Interior
Interior Features Breakfast Area, Carpet, Ceiling Fan(s), Crown Moldings, Dining Area, Formal/Separate Dining Room, Kitchen - Eat-In, Kitchen - Table Space, Primary Bath(s), Recessed Lighting, Tub Shower, Upgraded Countertops, Wainscotting, Window Treatments
Hot Water Natural Gas
Heating Hot Water
Cooling Window Unit(s)
Flooring Carpet, Laminated, Wood
Equipment Built-In Microwave, Built-In Range, Dishwasher, Dryer, Dryer - Front Loading, Exhaust Fan, Oven - Self Cleaning, Oven - Single, Oven/Range - Gas, Refrigerator, Stainless Steel Appliances, Stove, Washer, Water Heater
Fireplace N
Window Features Double Hung,Double Pane,Replacement,Screens,Sliding,Storm
Appliance Built-In Microwave, Built-In Range, Dishwasher, Dryer, Dryer - Front Loading, Exhaust Fan, Oven - Self Cleaning, Oven - Single, Oven/Range - Gas, Refrigerator, Stainless Steel Appliances, Stove, Washer, Water Heater
Heat Source Natural Gas
Laundry Basement
Exterior
Garage Spaces 4.0
Fence Chain Link
Utilities Available Natural Gas Available, Sewer Available, Water Available, Electric Available, Cable TV, Phone Available
Water Access N
Roof Type Flat
Accessibility 2+ Access Exits
Total Parking Spaces 4
Garage N
Building
Lot Description Cul-de-sac, Rear Yard, Front Yard
Story 2
Sewer Public Sewer
Water Public
Architectural Style Side-by-Side
Level or Stories 2
Additional Building Above Grade, Below Grade
New Construction N
Schools
Elementary Schools Woodlyn
Middle Schools Ridley
High Schools Ridley
School District Ridley
Others
Pets Allowed Y
Senior Community No
Tax ID 38-01-00446-07
Ownership Fee Simple
SqFt Source Assessor
Security Features Carbon Monoxide Detector(s),Smoke Detector
Acceptable Financing Cash, Conventional, FHA, VA, Negotiable
Horse Property N
Listing Terms Cash, Conventional, FHA, VA, Negotiable
Financing Cash,Conventional,FHA,VA,Negotiable
Special Listing Condition Standard
Pets Allowed No Pet Restrictions
Read Less
Want to know what your home might be worth? Contact us for a FREE valuation!

Our team is ready to help you sell your home for the highest possible price ASAP

Bought with Gregory Calogero • Sun East Realty

GET MORE INFORMATION





