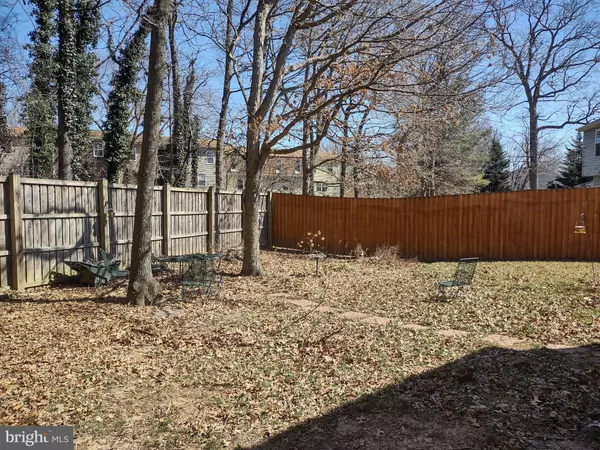$410,000
$379,999
7.9%For more information regarding the value of a property, please contact us for a free consultation.
1912 CANNON RIDGE DR Odenton, MD 21113
3 Beds
4 Baths
1,554 SqFt
Key Details
Sold Price $410,000
Property Type Single Family Home
Sub Type Detached
Listing Status Sold
Purchase Type For Sale
Square Footage 1,554 sqft
Price per Sqft $263
Subdivision Seven Oaks
MLS Listing ID MDAA462430
Sold Date 06/09/21
Style Colonial
Bedrooms 3
Full Baths 3
Half Baths 1
HOA Fees $51/mo
HOA Y/N Y
Abv Grd Liv Area 1,554
Originating Board BRIGHT
Year Built 1997
Annual Tax Amount $3,641
Tax Year 2021
Lot Size 0.263 Acres
Acres 0.26
Property Description
No More Showings --Welcome to a rare sweat equity opportunity to own a 3 Bed, 3.5 bath single family detached, two car garaged home in the quiet community of Seven Oaks! This home needs a bit of work but has a solid foundation –the main level features large windows in all living areas that allow for lots of natural light and displays a traditional floor plan with a living room/dining room combo, spacious kitchen with eat-in area and walk-out to a large privacy fenced back yard. The kitchen provides stainless steel appliances – built in microwave, stove (gas cooking), dishwasher, refrigerator, double sink- ample cabinetry and a pantry. The main also features a bonus family room with hardwood floors contiguous to the kitchen eat-in area. The upper level features three bedrooms with two full baths including an owner’s suite with a large walk-in closet and private full bath featuring a large soaking tub, separate shower, and double vanity sinks. The remaining two bedrooms share a full hallway bathroom with shower/tub combo. The lower level (basement) is partially finished with drop ceilings and laminate flooring and a full bath. This level houses the utility room with furnace and hot water heater, laundry area, and an additional unfinished bonus space that you can make your own –exercise room, office, den, etc…. The home is occupied but buyer will receive possession at settlement. This home is perfectly situated in a quiet neighborhood, convenient to schools, Fort Meade, and major highways! Check out this incredible opportunity to make a few cosmetic repairs and build in instant equity!
Location
State MD
County Anne Arundel
Zoning R5
Rooms
Other Rooms Living Room, Dining Room, Kitchen, Family Room, Basement, Laundry
Basement Other
Interior
Hot Water Natural Gas
Heating Forced Air, Heat Pump(s)
Cooling Central A/C
Flooring Carpet, Vinyl, Hardwood
Equipment See Remarks
Heat Source Natural Gas
Exterior
Garage Garage - Front Entry, Inside Access
Garage Spaces 2.0
Utilities Available Cable TV Available, Electric Available, Natural Gas Available, Phone Available, Sewer Available, Water Available
Waterfront N
Water Access N
Roof Type Shingle
Accessibility None
Parking Type Driveway, Off Street, Parking Garage
Total Parking Spaces 2
Garage N
Building
Story 3
Sewer Public Sewer
Water Public
Architectural Style Colonial
Level or Stories 3
Additional Building Above Grade, Below Grade
Structure Type Dry Wall
New Construction N
Schools
School District Anne Arundel County Public Schools
Others
Pets Allowed Y
Senior Community No
Tax ID 020468090066101
Ownership Fee Simple
SqFt Source Assessor
Acceptable Financing Cash, Conventional, FHA 203(k), VA
Listing Terms Cash, Conventional, FHA 203(k), VA
Financing Cash,Conventional,FHA 203(k),VA
Special Listing Condition Standard, Probate Listing
Pets Description Cats OK, Dogs OK
Read Less
Want to know what your home might be worth? Contact us for a FREE valuation!

Our team is ready to help you sell your home for the highest possible price ASAP

Bought with aishatu mohammed • Smart Realty, LLC

GET MORE INFORMATION





