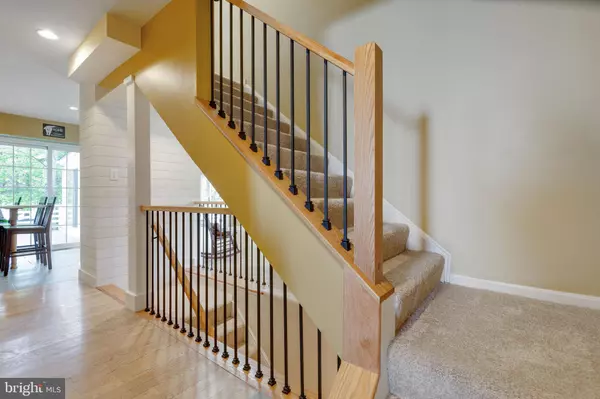$815,000
$764,900
6.5%For more information regarding the value of a property, please contact us for a free consultation.
9202 NORTHEDGE DR Springfield, VA 22153
4 Beds
4 Baths
2,676 SqFt
Key Details
Sold Price $815,000
Property Type Single Family Home
Sub Type Detached
Listing Status Sold
Purchase Type For Sale
Square Footage 2,676 sqft
Price per Sqft $304
Subdivision South Run Forest
MLS Listing ID VAFX1195852
Sold Date 06/16/21
Style Colonial
Bedrooms 4
Full Baths 3
Half Baths 1
HOA Fees $10/ann
HOA Y/N Y
Abv Grd Liv Area 1,859
Originating Board BRIGHT
Year Built 1984
Annual Tax Amount $7,441
Tax Year 2020
Lot Size 0.298 Acres
Acres 0.3
Property Description
If you are looking for an amazing home, this one is for you! Immaculate and updated Colonial in the popular South Run Forest subdivision. Fantastic floor plan with easy flow for entertaining. Hardwoods through the living room, dining room, and family room to handle lots of activity. The living room is bright with windows galore. The dining room provides for a formal eating area if desired with shadow boxes, beautiful trim, and sliding glass doors to the deck. Kitchen is a dream with new 2021 SS appliances, Corian countertops, breakfast bar, recessed lighting, and opens to the family room and sunroom. The family room includes built-ins, a gas fireplace and two skylights. If you want more room to relax, proceed to the sunroom with a third set of sliding glass doors to the overly large wrap around Trex deck and beautiful fenced backyard. An updated half bath is located on the main level. Continue to the upper level with a large primary bedroom complete with walk-in closet and renovated primary bath to include beautiful accent tile and skylight. Two other bedrooms are located on this level with another completely renovated second full bathroom. If this is not enough of a “get away” find your way to the lower level which includes a large suite or rec room area with convenient appliances to use for entertaining without having to go back upstairs. A french door leads out to a stone patio which provides the perfect place to enjoy a fire pit. A fourth bedroom and third full updated bath is also located on this level. This house has it all. New roof and skylights, HVAC 2017, 2 car garage, fenced yard, shed underneath for storage, beautiful landscaping, etc. Easy commute to DC and Ft. Belvoir, with METRO, VRE and other commuting options conveniently located nearby. Offers due by noon on Monday, May 17th.
Location
State VA
County Fairfax
Zoning 121
Rooms
Other Rooms Living Room, Dining Room, Primary Bedroom, Bedroom 2, Bedroom 3, Bedroom 4, Kitchen, Family Room, Sun/Florida Room, Recreation Room, Bathroom 2, Bathroom 3, Primary Bathroom, Half Bath
Basement Fully Finished
Interior
Interior Features Breakfast Area, 2nd Kitchen, Built-Ins, Carpet, Ceiling Fan(s), Chair Railings, Crown Moldings, Dining Area, Family Room Off Kitchen, Floor Plan - Open, Formal/Separate Dining Room, Kitchen - Eat-In, Kitchen - Table Space, Primary Bath(s), Skylight(s), Walk-in Closet(s), Wood Floors
Hot Water Natural Gas
Heating Forced Air
Cooling Central A/C, Ceiling Fan(s)
Fireplaces Number 1
Fireplaces Type Mantel(s), Wood
Equipment Built-In Microwave, Dishwasher, Disposal, Dryer, Exhaust Fan, Icemaker, Refrigerator, Stove, Washer, Water Heater, Stainless Steel Appliances
Fireplace Y
Appliance Built-In Microwave, Dishwasher, Disposal, Dryer, Exhaust Fan, Icemaker, Refrigerator, Stove, Washer, Water Heater, Stainless Steel Appliances
Heat Source Natural Gas
Exterior
Exterior Feature Deck(s), Porch(es), Patio(s), Wrap Around
Parking Features Garage - Front Entry
Garage Spaces 2.0
Water Access N
Accessibility None
Porch Deck(s), Porch(es), Patio(s), Wrap Around
Attached Garage 2
Total Parking Spaces 2
Garage Y
Building
Story 3
Sewer Public Sewer
Water Public
Architectural Style Colonial
Level or Stories 3
Additional Building Above Grade, Below Grade
New Construction N
Schools
Elementary Schools Sangster
Middle Schools Lake Braddock Secondary School
High Schools Lake Braddock
School District Fairfax County Public Schools
Others
HOA Fee Include Common Area Maintenance
Senior Community No
Tax ID 0972 05 0002
Ownership Fee Simple
SqFt Source Assessor
Special Listing Condition Standard
Read Less
Want to know what your home might be worth? Contact us for a FREE valuation!

Our team is ready to help you sell your home for the highest possible price ASAP

Bought with Emmett E Dingley • Fairfax Realty Select
GET MORE INFORMATION





