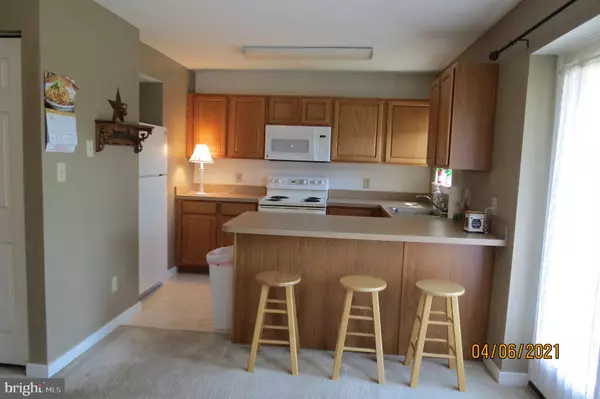$147,000
$149,900
1.9%For more information regarding the value of a property, please contact us for a free consultation.
8304 WESTVIEW RD Wilmington, DE 19802
2 Beds
2 Baths
Key Details
Sold Price $147,000
Property Type Condo
Sub Type Condo/Co-op
Listing Status Sold
Purchase Type For Sale
Subdivision Paladin Club
MLS Listing ID DENC523776
Sold Date 06/29/21
Style Unit/Flat
Bedrooms 2
Full Baths 2
Condo Fees $248/mo
HOA Y/N N
Originating Board BRIGHT
Year Built 2003
Annual Tax Amount $1,599
Tax Year 2020
Lot Dimensions 0.00 x 0.00
Property Description
Easy, comfortable living in the gated community - Paladin Club. Convenient and Easy access to I495, I95, with a short commute to Philly and New Jersey. This bright, 2nd floor unit is located at the end of Westview Rd which is much wider than other streets in the community. Wonderful views, spacious rooms, large closets sets this unit apart from others. The main bedroom is grand with a huge walk-in closet and its own full bath. Roomy kitchen with a breakfast bar overlooks the dining area which then leads to the masterful living room. 2nd bedroom is also a nice size. Well kept and move -in condition. Don't miss this chance to live in North Wilmington!
Location
State DE
County New Castle
Area Brandywine (30901)
Zoning NCAP
Rooms
Main Level Bedrooms 2
Interior
Hot Water Electric
Heating Forced Air
Cooling Central A/C
Equipment Built-In Microwave, Refrigerator, Washer/Dryer Stacked
Appliance Built-In Microwave, Refrigerator, Washer/Dryer Stacked
Heat Source Natural Gas
Exterior
Amenities Available Tennis Courts
Water Access N
Accessibility None
Garage N
Building
Story 1
Unit Features Garden 1 - 4 Floors
Sewer Public Sewer
Water Community
Architectural Style Unit/Flat
Level or Stories 1
Additional Building Above Grade, Below Grade
New Construction N
Schools
School District Brandywine
Others
HOA Fee Include All Ground Fee,Common Area Maintenance,Ext Bldg Maint,Insurance,Parking Fee,Sewer,Snow Removal,Trash,Water
Senior Community No
Tax ID 06-145.00-022.C.8304
Ownership Condominium
Acceptable Financing Conventional, Cash
Listing Terms Conventional, Cash
Financing Conventional,Cash
Special Listing Condition Standard
Read Less
Want to know what your home might be worth? Contact us for a FREE valuation!

Our team is ready to help you sell your home for the highest possible price ASAP

Bought with Thomas E Whitfield • RE/MAX 1st Choice - Middletown
GET MORE INFORMATION





