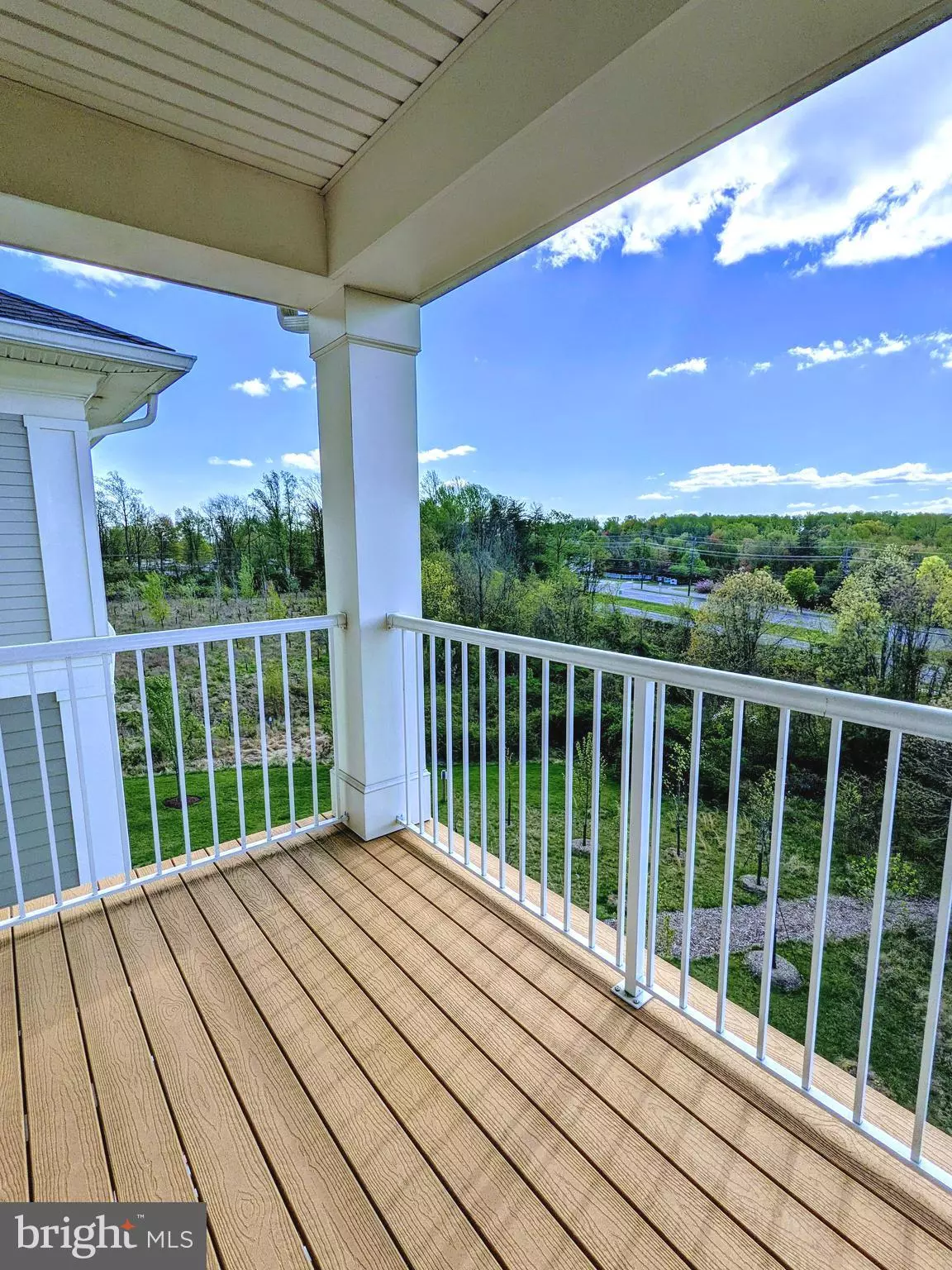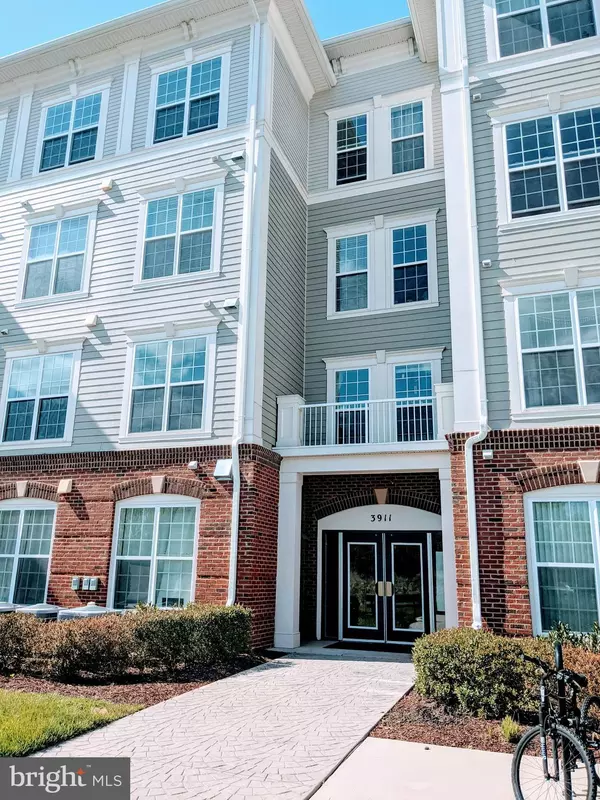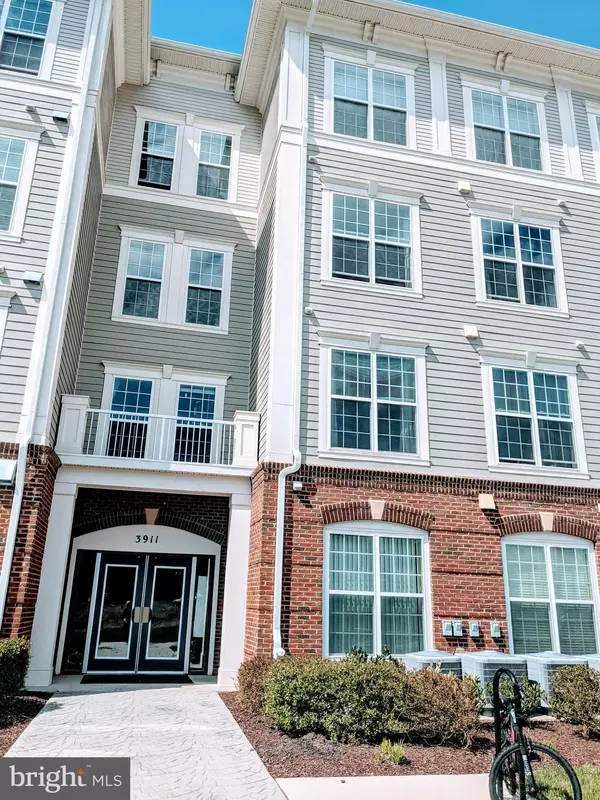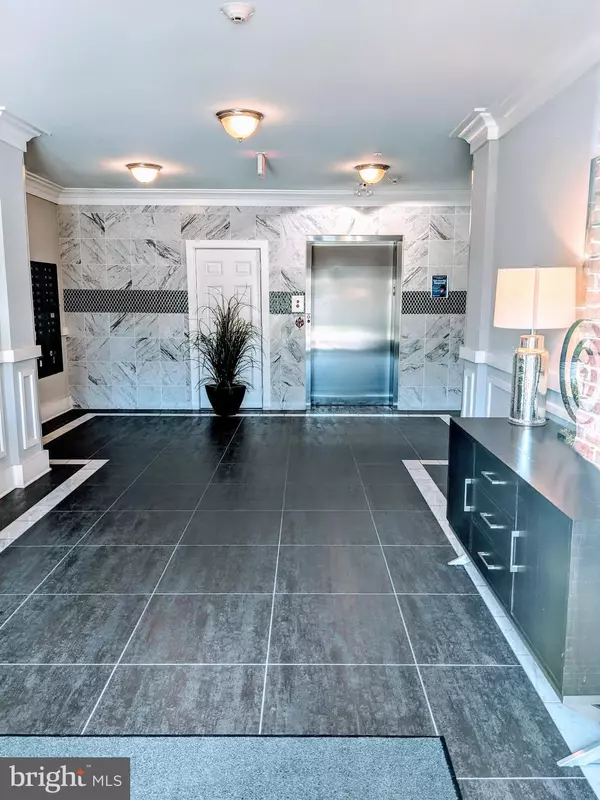$410,000
$420,000
2.4%For more information regarding the value of a property, please contact us for a free consultation.
3911 DOC BERLIN DR #43 Silver Spring, MD 20906
2 Beds
2 Baths
1,277 SqFt
Key Details
Sold Price $410,000
Property Type Condo
Sub Type Condo/Co-op
Listing Status Sold
Purchase Type For Sale
Square Footage 1,277 sqft
Price per Sqft $321
Subdivision Norbeck Crossing
MLS Listing ID MDMC754546
Sold Date 06/18/21
Style Traditional
Bedrooms 2
Full Baths 2
Condo Fees $371/mo
HOA Fees $100/mo
HOA Y/N Y
Abv Grd Liv Area 1,277
Originating Board BRIGHT
Year Built 2017
Annual Tax Amount $4,118
Tax Year 2021
Property Description
WOW what a beauty! Location Location Location AND Beautiful Views to boot !Gorgeous 2 bedroom/2 bathroom top level Woodley model with elevator w/separate GARAGE with indoor access in Norbeck Crossing ! This light and bright Condo is only 4 years young and pride of ownership shines through! This unit also has an end unit garage with inside access! Many updates including light fixtures and gorgeous kitchen backsplash and all closets by Closets of America to name a few. Beautiful gourmet upgraded kitchen with 42" cherry cabinets, stainless appliances, and quartz counter tops. This unit is in excellent condition and features large windows with abundance of daylight. The Oversized living room provides great space for entertaining and access to balcony with great views. Both bedrooms include ceiling fans and fantastic storage space in the walk in closets. In unit laundry room with front load stainless washer and dryer. A must see!
Location
State MD
County Montgomery
Zoning RE
Rooms
Other Rooms Living Room, Dining Room, Primary Bedroom, Kitchen, Bathroom 1, Bathroom 2
Main Level Bedrooms 2
Interior
Interior Features Carpet, Ceiling Fan(s), Crown Moldings, Dining Area, Entry Level Bedroom, Family Room Off Kitchen, Floor Plan - Open, Floor Plan - Traditional, Kitchen - Gourmet, Pantry, Primary Bath(s), Tub Shower, Upgraded Countertops, Walk-in Closet(s)
Hot Water Electric
Heating Forced Air
Cooling Central A/C
Equipment Built-In Microwave, Dishwasher, Disposal, Dryer - Front Loading, Icemaker, Oven/Range - Gas, Refrigerator, Washer - Front Loading, Water Heater
Fireplace N
Appliance Built-In Microwave, Dishwasher, Disposal, Dryer - Front Loading, Icemaker, Oven/Range - Gas, Refrigerator, Washer - Front Loading, Water Heater
Heat Source Natural Gas
Exterior
Parking Features Additional Storage Area, Garage - Front Entry, Garage Door Opener, Inside Access
Garage Spaces 1.0
Amenities Available Elevator, Tot Lots/Playground
Water Access N
Accessibility Elevator
Attached Garage 1
Total Parking Spaces 1
Garage Y
Building
Story 1
Unit Features Garden 1 - 4 Floors
Sewer Public Sewer
Water Public
Architectural Style Traditional
Level or Stories 1
Additional Building Above Grade, Below Grade
New Construction N
Schools
School District Montgomery County Public Schools
Others
Pets Allowed Y
HOA Fee Include Management,Ext Bldg Maint,Insurance,Reserve Funds,Snow Removal,Water
Senior Community No
Tax ID 160803796667
Ownership Condominium
Special Listing Condition Standard
Pets Allowed No Pet Restrictions
Read Less
Want to know what your home might be worth? Contact us for a FREE valuation!

Our team is ready to help you sell your home for the highest possible price ASAP

Bought with George D Belleville • Keller Williams Integrity

GET MORE INFORMATION





