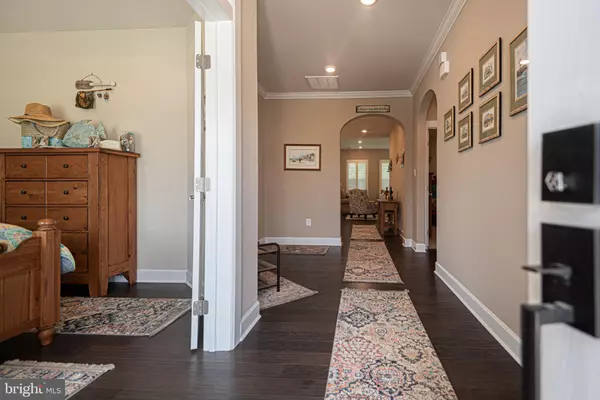$570,000
$575,000
0.9%For more information regarding the value of a property, please contact us for a free consultation.
30068 SANCTUARY DR Selbyville, DE 19975
3 Beds
2 Baths
7,841 Sqft Lot
Key Details
Sold Price $570,000
Property Type Single Family Home
Sub Type Detached
Listing Status Sold
Purchase Type For Sale
Subdivision The Overlook
MLS Listing ID DESU181744
Sold Date 06/18/21
Style Contemporary,Ranch/Rambler
Bedrooms 3
Full Baths 2
HOA Fees $404/mo
HOA Y/N Y
Originating Board BRIGHT
Year Built 2018
Annual Tax Amount $1,202
Tax Year 2020
Lot Size 7,841 Sqft
Acres 0.18
Lot Dimensions 62.00 x 130.00
Property Description
This Lovely Model Home located in The Overlook community of West Fenwick, features one level living with many pluses. 3 bedrooms and 2 bathrooms, a spacious study which can also be used as a 4th bedroom. Gourmet kitchen with spacious pantry, top-of-the-line Monogram appliances, and expansive quartz counters. The owners' suite features a tray ceiling with fan and a large spa bathroom. Enjoy your morning coffee and evening beverages on your spacious back porch. This home includes more than $100K in optional features and upgrades. The Overlook community features a first class clubhouse with library and kitchen, fully equipped fitness center facing the water, a spacious pool with fountains and a Tiki bar with views of the bay, private beach, kayak, and paddleboard launch and storage, plus a full marina with a Private pier with boat slips available to lease, first class clubhouse with fitness center and more. Truly a must see.
Location
State DE
County Sussex
Area Baltimore Hundred (31001)
Zoning MR
Rooms
Other Rooms Living Room, Dining Room, Kitchen, Office
Main Level Bedrooms 3
Interior
Hot Water Electric
Heating Central
Cooling Central A/C
Flooring Hardwood
Heat Source Electric
Exterior
Parking Features Garage - Front Entry
Garage Spaces 2.0
Amenities Available Boat Dock/Slip, Boat Ramp, Club House, Common Grounds, Exercise Room, Fitness Center, Game Room, Meeting Room, Pool - Outdoor, Recreational Center, Water/Lake Privileges
Water Access N
Roof Type Architectural Shingle
Accessibility None
Attached Garage 2
Total Parking Spaces 2
Garage Y
Building
Story 1
Sewer On Site Septic
Water Public
Architectural Style Contemporary, Ranch/Rambler
Level or Stories 1
Additional Building Above Grade, Below Grade
Structure Type 9'+ Ceilings,Tray Ceilings
New Construction N
Schools
Elementary Schools Phillip C. Showell
Middle Schools Indian River
High Schools Indian River
School District Indian River
Others
HOA Fee Include Common Area Maintenance,Health Club,Pier/Dock Maintenance,Recreation Facility,Pool(s)
Senior Community No
Tax ID 533-20.00-138.00
Ownership Fee Simple
SqFt Source Assessor
Special Listing Condition Standard
Read Less
Want to know what your home might be worth? Contact us for a FREE valuation!

Our team is ready to help you sell your home for the highest possible price ASAP

Bought with Robert Joseph Sinagra Jr. • Long & Foster Real Estate, Inc.
GET MORE INFORMATION





