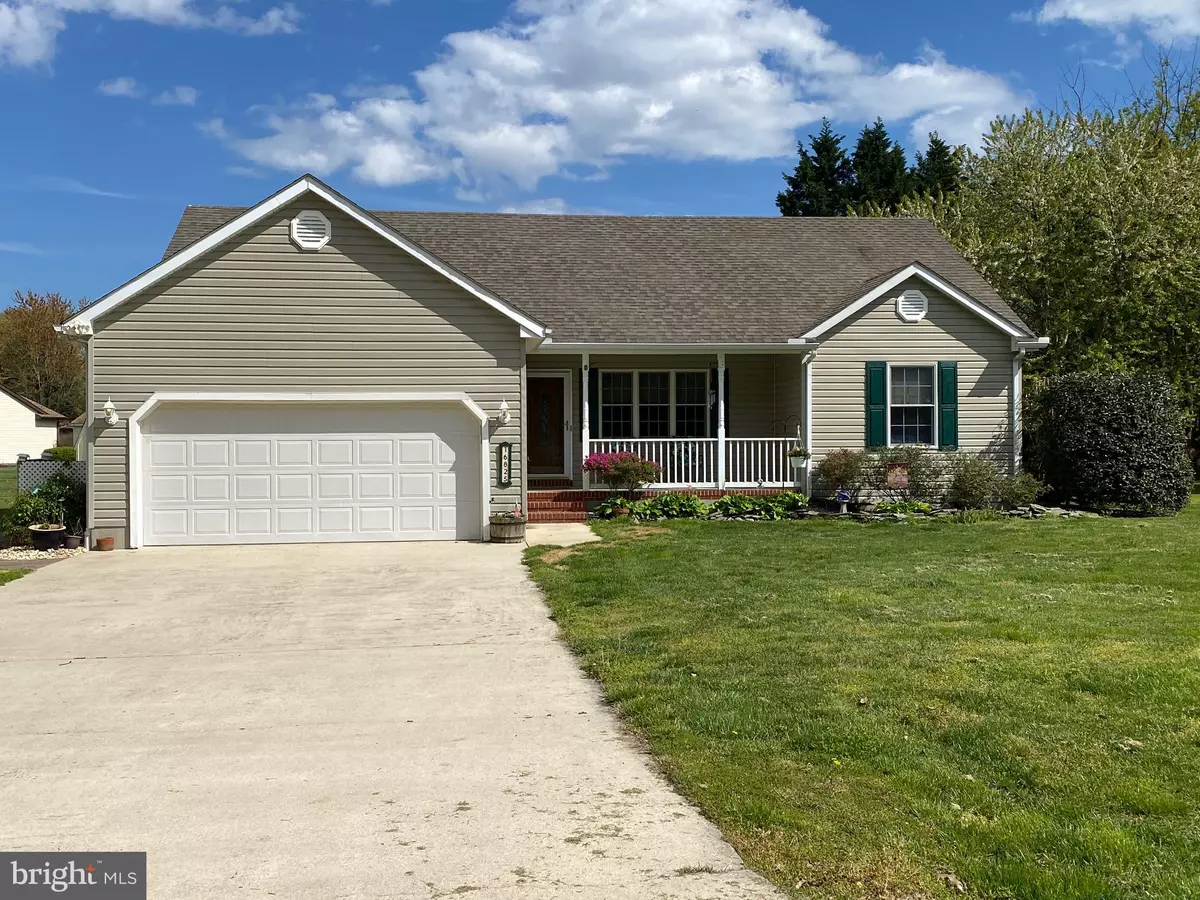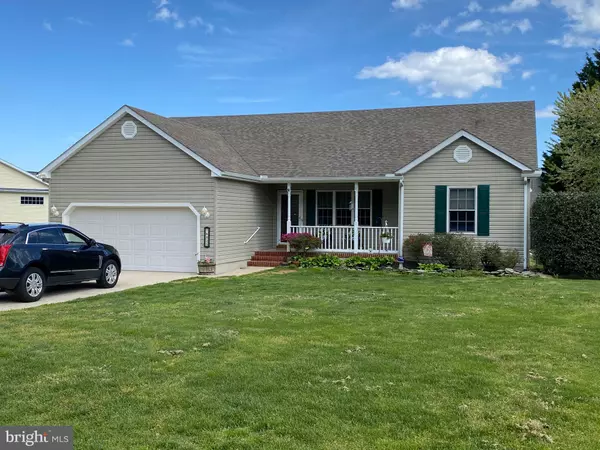$315,000
$339,500
7.2%For more information regarding the value of a property, please contact us for a free consultation.
16825 RANDOR DR Milton, DE 19968
3 Beds
2 Baths
1,520 SqFt
Key Details
Sold Price $315,000
Property Type Single Family Home
Sub Type Detached
Listing Status Sold
Purchase Type For Sale
Square Footage 1,520 sqft
Price per Sqft $207
Subdivision Overbrook Shores
MLS Listing ID DESU181302
Sold Date 06/21/21
Style Ranch/Rambler
Bedrooms 3
Full Baths 2
HOA Fees $7/ann
HOA Y/N Y
Abv Grd Liv Area 1,520
Originating Board BRIGHT
Year Built 2001
Annual Tax Amount $998
Tax Year 2020
Lot Size 0.460 Acres
Acres 0.46
Lot Dimensions 135.00 x 150.00
Property Description
One owner ranch style home in Overbrook Shores close to Rt. 1. This home has 3 bedrooms and 2 full baths, a 2 car garage, 10x14 storage shed, great room with a gas fireplace and light filled kitchen and family room or dining room. You will also enjoy the florida room overlooking a great back yard. The great room has a cathedral ceiling, gas fireplace and new laminate flooring. Off of the great room is a laundry room housing an included washer and dryer and access to the garage and the primary or owners bedroom with a walk-in closet and a full bath with a tub/shower. One the opposite side of the great room are 2 bedrooms and another full bath. The kitchen includes a gas range, stainless dishwasher, a breakfast bar, pantry and recessed lighting. The kitchen overlooks the family room or dining room with lots of windows and a cathedral ceiling. The family room windows have exterior electrically controlled awnings. The water heater is solar powered. The heater is propane and includes central air conditioning and were both replaced in 2019. Included with the home is a water treatment system and an irrigation system. This is a wonderful location within 5 miles of Lewes Beach.
Location
State DE
County Sussex
Area Broadkill Hundred (31003)
Zoning AR-2
Rooms
Other Rooms Primary Bedroom, Bedroom 2, Kitchen, Family Room, Bedroom 1, Sun/Florida Room, Great Room
Main Level Bedrooms 3
Interior
Interior Features Attic, Bar, Carpet, Ceiling Fan(s), Family Room Off Kitchen, Floor Plan - Traditional, Kitchen - Galley, Window Treatments
Hot Water Electric, Solar
Heating Forced Air
Cooling Central A/C
Flooring Carpet, Laminated, Vinyl
Fireplaces Number 1
Fireplaces Type Corner, Gas/Propane
Equipment Built-In Microwave, Built-In Range, Dishwasher, Disposal, Dryer - Electric, Exhaust Fan, Oven - Self Cleaning, Oven/Range - Gas, Refrigerator, Washer - Front Loading, Water Conditioner - Owned, Water Heater - Solar
Furnishings No
Fireplace Y
Window Features Double Hung,Double Pane,Energy Efficient,Insulated,Screens,Sliding
Appliance Built-In Microwave, Built-In Range, Dishwasher, Disposal, Dryer - Electric, Exhaust Fan, Oven - Self Cleaning, Oven/Range - Gas, Refrigerator, Washer - Front Loading, Water Conditioner - Owned, Water Heater - Solar
Heat Source Propane - Leased
Laundry Has Laundry
Exterior
Exterior Feature Porch(es)
Parking Features Additional Storage Area, Built In, Garage - Front Entry, Garage Door Opener, Inside Access
Garage Spaces 6.0
Utilities Available Cable TV, Propane
Water Access N
Roof Type Asbestos Shingle
Street Surface Black Top
Accessibility None
Porch Porch(es)
Road Frontage City/County
Attached Garage 2
Total Parking Spaces 6
Garage Y
Building
Lot Description Cleared, Landscaping
Story 1
Foundation Crawl Space, Block
Sewer Public Sewer
Water Well
Architectural Style Ranch/Rambler
Level or Stories 1
Additional Building Above Grade, Below Grade
Structure Type Dry Wall,Cathedral Ceilings
New Construction N
Schools
School District Cape Henlopen
Others
Pets Allowed Y
Senior Community No
Tax ID 235-22.00-357.00
Ownership Fee Simple
SqFt Source Assessor
Acceptable Financing Cash, Conventional, FHA, VA
Horse Property N
Listing Terms Cash, Conventional, FHA, VA
Financing Cash,Conventional,FHA,VA
Special Listing Condition Standard
Pets Allowed Cats OK, Dogs OK
Read Less
Want to know what your home might be worth? Contact us for a FREE valuation!

Our team is ready to help you sell your home for the highest possible price ASAP

Bought with Amy Mullen • Olson Realty

GET MORE INFORMATION





