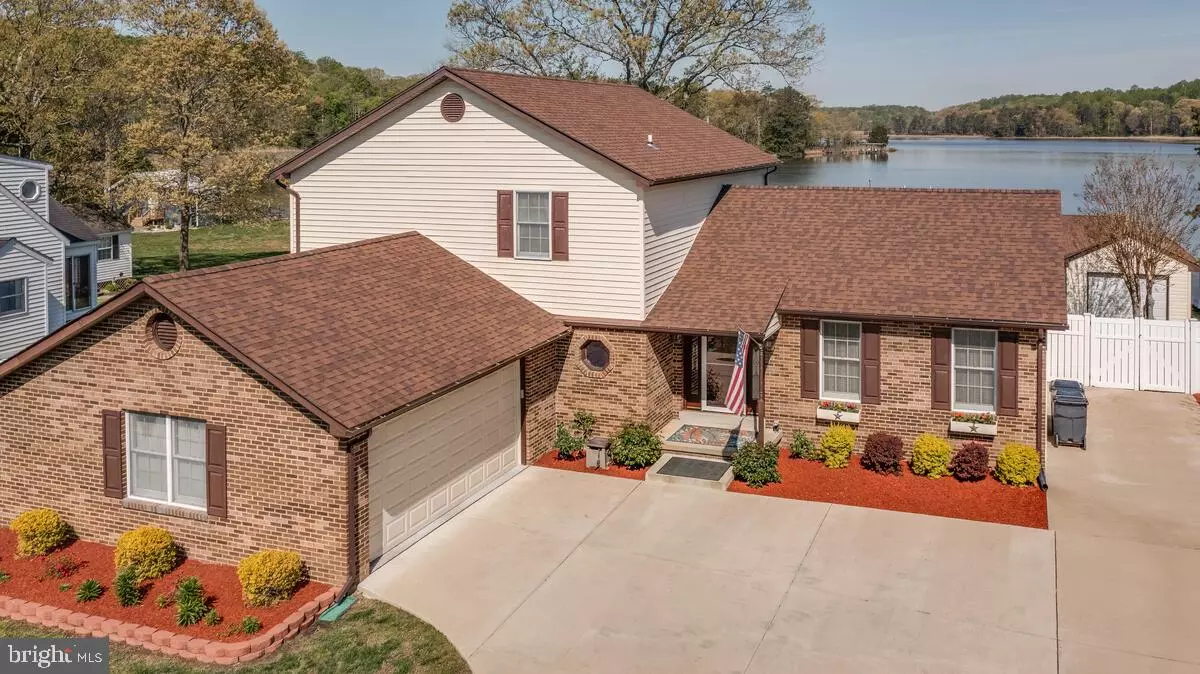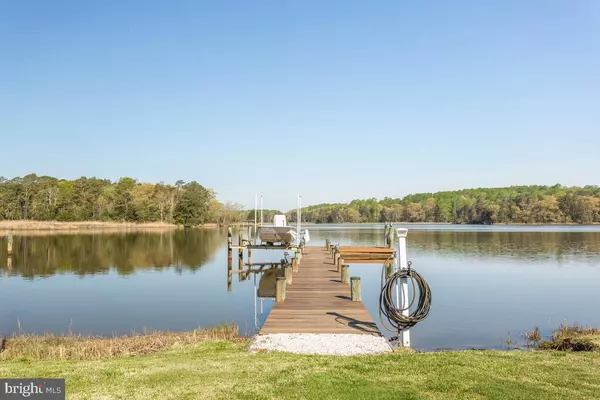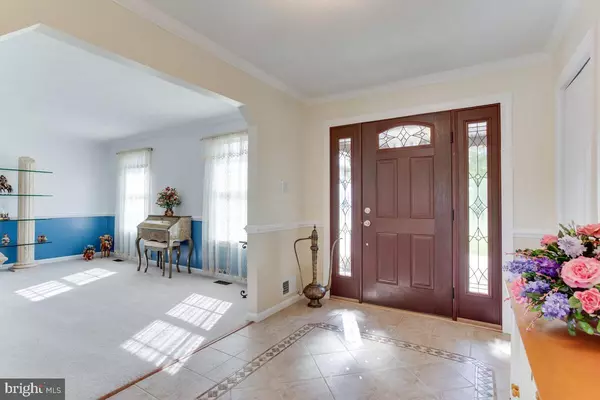$675,000
$675,000
For more information regarding the value of a property, please contact us for a free consultation.
30003 SHOREVIEW DR Mechanicsville, MD 20659
3 Beds
3 Baths
2,554 SqFt
Key Details
Sold Price $675,000
Property Type Single Family Home
Sub Type Detached
Listing Status Sold
Purchase Type For Sale
Square Footage 2,554 sqft
Price per Sqft $264
Subdivision Golden Beach
MLS Listing ID MDSM175780
Sold Date 06/23/21
Style Split Level,Cape Cod,Bi-level
Bedrooms 3
Full Baths 3
HOA Fees $2/ann
HOA Y/N Y
Abv Grd Liv Area 2,554
Originating Board BRIGHT
Year Built 1986
Annual Tax Amount $5,159
Tax Year 2021
Lot Size 0.459 Acres
Acres 0.46
Property Description
Your Waterfront Oasis! Sitting on a protected cove on Indian Creek, this home has all the amenities to vacation every day! Inground pool - Tiki bar/shed - Hot tub - Pier with boat lift!! Amazing sunsets can be enjoyed from the screened in porch! Ceramic tiled foyer is open to a large living room! Kitchen has a HUGE pantry! Dining area with bay window to enjoy the waterview! Open floor plan to family room with stone gas fireplace! Main level bedroom & full bath! 2 car garage! Upper level Primary Suite was renovated & enlarged with a walk in closet & private bath. 2nd UL bedroom & Hall bath! Convenient community boat ramp is just around the corner to launch you water toys! Golden Beach has several sandy beaches & the entire community has a 4th of July parade & fireworks! Golf carts are the way to travel around this community! Open house May 1st & 2nd 11 - 3 PM!
Location
State MD
County Saint Marys
Zoning RNC
Rooms
Main Level Bedrooms 1
Interior
Interior Features Carpet, Ceiling Fan(s), Entry Level Bedroom, Family Room Off Kitchen, Pantry, Walk-in Closet(s), WhirlPool/HotTub, Wood Floors
Hot Water Electric
Heating Heat Pump(s)
Cooling Heat Pump(s), Ceiling Fan(s)
Fireplaces Number 1
Fireplaces Type Stone
Equipment Built-In Microwave, Dishwasher, Dryer, Exhaust Fan, Icemaker, Oven/Range - Electric, Refrigerator, Stainless Steel Appliances, Washer, Water Heater
Fireplace Y
Appliance Built-In Microwave, Dishwasher, Dryer, Exhaust Fan, Icemaker, Oven/Range - Electric, Refrigerator, Stainless Steel Appliances, Washer, Water Heater
Heat Source Electric
Laundry Main Floor
Exterior
Exterior Feature Screened, Porch(es)
Parking Features Garage Door Opener
Garage Spaces 2.0
Fence Vinyl
Pool In Ground, Vinyl
Utilities Available Cable TV
Waterfront Description Boat/Launch Ramp,Private Dock Site,Sandy Beach
Water Access Y
Water Access Desc Boat - Powered,Fishing Allowed,Personal Watercraft (PWC),Private Access,Public Beach,Waterski/Wakeboard
View Creek/Stream, Water
Roof Type Asphalt,Architectural Shingle
Accessibility 36\"+ wide Halls, Level Entry - Main
Porch Screened, Porch(es)
Attached Garage 2
Total Parking Spaces 2
Garage Y
Building
Lot Description Stream/Creek
Story 2
Sewer Community Septic Tank, Private Septic Tank
Water Well
Architectural Style Split Level, Cape Cod, Bi-level
Level or Stories 2
Additional Building Above Grade, Below Grade
New Construction N
Schools
School District St. Mary'S County Public Schools
Others
Senior Community No
Tax ID 1905040841
Ownership Fee Simple
SqFt Source Assessor
Acceptable Financing Cash, Conventional
Horse Property N
Listing Terms Cash, Conventional
Financing Cash,Conventional
Special Listing Condition Standard
Read Less
Want to know what your home might be worth? Contact us for a FREE valuation!

Our team is ready to help you sell your home for the highest possible price ASAP

Bought with Tony McClure • CENTURY 21 New Millennium

GET MORE INFORMATION





