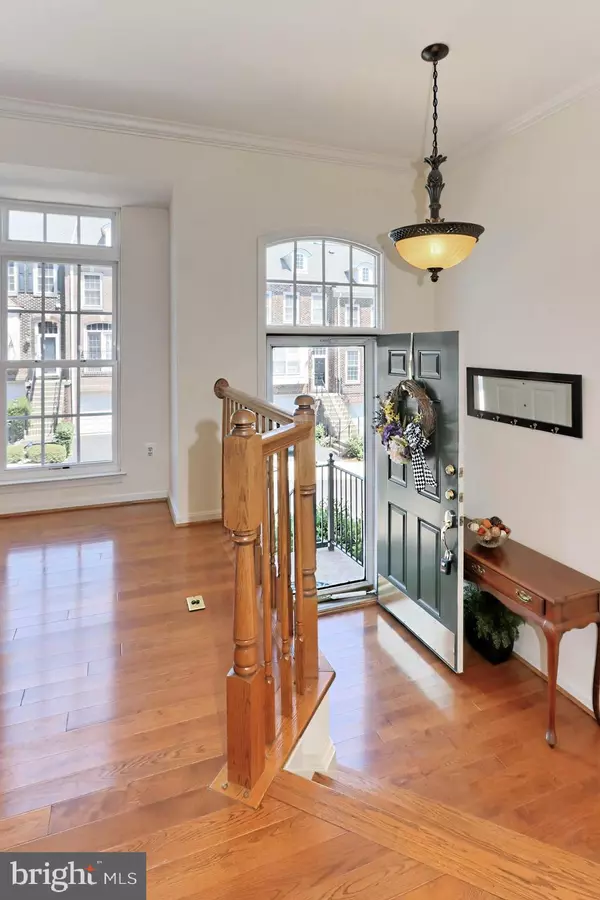$715,000
$699,000
2.3%For more information regarding the value of a property, please contact us for a free consultation.
3351 WILTON CREST CT Alexandria, VA 22310
3 Beds
3 Baths
2,914 SqFt
Key Details
Sold Price $715,000
Property Type Townhouse
Sub Type Interior Row/Townhouse
Listing Status Sold
Purchase Type For Sale
Square Footage 2,914 sqft
Price per Sqft $245
Subdivision Governors Hill
MLS Listing ID VAFX1197328
Sold Date 06/24/21
Style Colonial
Bedrooms 3
Full Baths 2
Half Baths 1
HOA Fees $85/mo
HOA Y/N Y
Abv Grd Liv Area 2,076
Originating Board BRIGHT
Year Built 2002
Annual Tax Amount $7,951
Tax Year 2021
Lot Size 2,244 Sqft
Acres 0.05
Property Description
Welcome to this 3-bedroom, 2.5 bath brick front Cheswicke model with bump outs on all 3 levels! Warm hardwood floors throughout the main level. The open concept flows nicely from the living room with a wall of floor to ceiling windows and crown molding back to the breakfast room bump out. The large kitchen features 42-inch cherry cabinets, Corian counters, a breakfast bar and stainless appliances, including a double oven, gas cooktop and French door refrigerator. The refrigerator, dishwasher and microwave are all energy-efficient Whirlpool Gold 5-7 years young. The adjoining main level family room is a great place to relax and keep the family chef company. There is also a convenient breakfast room where sliding doors lead to a composite deck with stairs to the paver patio below. Here you can relax in your quiet, private, and shaded back yard. The upper level harbors a huge primary bedroom suite with walk-in closet, sitting room and primary bathroom with dual sink vanity, soaking tub, separate shower and private water closet. 2 secondary bedrooms with generous closet space, a full bath with dual sink vanity, and convenient bedroom level laundry, with energy-efficient washer/dryer, complete this level. A convenient, yet private powder room is located on the way down to the basement. Here youll find 13-foot ceilings, recessed lighting, a rough-in for a powder room, and a layout that allows the space to be carved out for different activities, including a cozy sitting area with gas fireplace. There is also an energy efficient HVAC (2013). The basement gives access to the 2-car garage with extra room for storage. The double driveway is suitable for 2 cars and all visitor parking is nearby. Commuting is a breeze, with quick access to I95/495 as well as 2 Metros (Huntington or Eisenhower) and the Alexandria Amtrak/Virginia Railway Express Station, all within 2 miles. A great location close to Kingstowne, Ft Belvoir, Amazon HQ, Old Town Alexandria, National Airport, DC and more. Minutes from an abundance of shopping and dining choices as well as parks and bike trails for outdoor activities.
Location
State VA
County Fairfax
Zoning 180
Rooms
Other Rooms Living Room, Dining Room, Primary Bedroom, Sitting Room, Bedroom 2, Bedroom 3, Kitchen, Family Room, Foyer, Breakfast Room, Laundry, Recreation Room, Bathroom 2, Primary Bathroom
Basement Front Entrance, Full, Fully Finished, Garage Access, Walkout Level
Interior
Interior Features Carpet, Ceiling Fan(s), Chair Railings, Crown Moldings, Family Room Off Kitchen, Floor Plan - Open, Kitchen - Eat-In, Kitchen - Island, Pantry, Primary Bath(s), Soaking Tub, Stall Shower, Tub Shower, Upgraded Countertops, Walk-in Closet(s), Window Treatments, Wood Floors
Hot Water Natural Gas
Heating Forced Air
Cooling Ceiling Fan(s), Central A/C
Flooring Hardwood, Ceramic Tile, Carpet
Fireplaces Number 1
Equipment Built-In Microwave, Cooktop - Down Draft, Dishwasher, Disposal, Dryer, Energy Efficient Appliances, Exhaust Fan, Humidifier, Icemaker, Oven - Double, Refrigerator, Stainless Steel Appliances, Washer, Water Heater, Dryer - Front Loading, Washer - Front Loading
Window Features Bay/Bow,Double Pane,Energy Efficient,Vinyl Clad
Appliance Built-In Microwave, Cooktop - Down Draft, Dishwasher, Disposal, Dryer, Energy Efficient Appliances, Exhaust Fan, Humidifier, Icemaker, Oven - Double, Refrigerator, Stainless Steel Appliances, Washer, Water Heater, Dryer - Front Loading, Washer - Front Loading
Heat Source Natural Gas
Laundry Upper Floor
Exterior
Exterior Feature Patio(s)
Parking Features Garage - Front Entry, Garage Door Opener
Garage Spaces 4.0
Utilities Available Under Ground
Amenities Available Common Grounds
Water Access N
View Garden/Lawn
Roof Type Composite,Shingle
Accessibility None
Porch Patio(s)
Attached Garage 2
Total Parking Spaces 4
Garage Y
Building
Lot Description Landscaping, Level, No Thru Street, Private
Story 3
Sewer Public Sewer
Water Public
Architectural Style Colonial
Level or Stories 3
Additional Building Above Grade, Below Grade
Structure Type 9'+ Ceilings
New Construction N
Schools
Elementary Schools Clermont
Middle Schools Twain
High Schools Edison
School District Fairfax County Public Schools
Others
HOA Fee Include Common Area Maintenance,Management,Reserve Funds,Road Maintenance,Snow Removal,Trash
Senior Community No
Tax ID 0822 23 0051
Ownership Fee Simple
SqFt Source Assessor
Security Features Security System,Smoke Detector
Acceptable Financing Cash, Conventional, FHA, VA
Horse Property N
Listing Terms Cash, Conventional, FHA, VA
Financing Cash,Conventional,FHA,VA
Special Listing Condition Standard
Read Less
Want to know what your home might be worth? Contact us for a FREE valuation!

Our team is ready to help you sell your home for the highest possible price ASAP

Bought with Guy F Golan • Redfin Corporation

GET MORE INFORMATION





