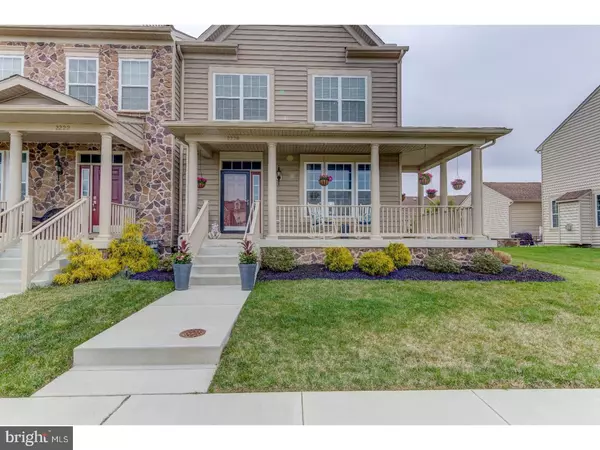$330,000
$334,900
1.5%For more information regarding the value of a property, please contact us for a free consultation.
2220 S OKEEFFE LN Middletown, DE 19709
3 Beds
3 Baths
1,875 SqFt
Key Details
Sold Price $330,000
Property Type Townhouse
Sub Type End of Row/Townhouse
Listing Status Sold
Purchase Type For Sale
Square Footage 1,875 sqft
Price per Sqft $176
Subdivision St Georges
MLS Listing ID 1000466632
Sold Date 05/31/18
Style Other
Bedrooms 3
Full Baths 2
Half Baths 1
HOA Fees $16/ann
HOA Y/N N
Abv Grd Liv Area 1,875
Originating Board TREND
Year Built 2014
Annual Tax Amount $2,540
Tax Year 2017
Lot Size 5,227 Sqft
Acres 0.12
Property Sub-Type End of Row/Townhouse
Property Description
Welcome to the beautiful 2220 South Okeeffe Lane in the wonderful Bayberry community! As you pull up to the property, you will love the curb appeal. The front porch creates the perfect entrance to this home. Inside the house, the first floor is modern with an open floor plan. There is a closet and a powder room to your left. Straight ahead are the dining and living rooms. Having the open layout means entertaining will be a breeze! Additionally, the kitchen is a chef's dream! With beautiful quartz countertops and updated appliances, this space is truly luxurious. Next to the kitchen is an adorable breakfast nook which overlooks the outside patio. BTW, the patio boasts a fantastic fireplace and it has a terrific size of the patio. Frankly, it is absolutely incredible! To finish off the main level, you have access to the two car garage, patio and the full basement. Upstairs, there are two other bedrooms, both ample in size as well as a full bathroom. The master bedroom is very large with plenty of storage options and the master bath is breathtaking. The master suit is the perfect oasis to retire to after a long day. With the basement, you will have plenty of options to create a space that will fit your needs and finish it if you want. Outside, the yards are landscaped and the backyard feels like a sanctuary and will definitely be a hot spot during the warmer and cooler months. Take a look around this gorgeous house and make yourself comfortable. We know you'll love it: Welcome Home!
Location
State DE
County New Castle
Area South Of The Canal (30907)
Zoning S
Rooms
Other Rooms Living Room, Dining Room, Primary Bedroom, Bedroom 2, Kitchen, Family Room, Bedroom 1, Laundry, Other, Attic
Basement Full, Unfinished, Outside Entrance
Interior
Interior Features Primary Bath(s), Ceiling Fan(s)
Hot Water Electric
Heating Gas, Forced Air
Cooling Central A/C
Flooring Wood, Fully Carpeted
Fireplaces Number 1
Fireplaces Type Gas/Propane
Equipment Built-In Range, Dishwasher, Disposal
Fireplace Y
Appliance Built-In Range, Dishwasher, Disposal
Heat Source Natural Gas
Laundry Upper Floor
Exterior
Exterior Feature Patio(s), Porch(es)
Garage Spaces 1.0
Utilities Available Cable TV
Water Access N
Roof Type Pitched
Accessibility None
Porch Patio(s), Porch(es)
Attached Garage 1
Total Parking Spaces 1
Garage Y
Building
Lot Description Level, Front Yard, Rear Yard, SideYard(s)
Story 2
Sewer Public Sewer
Water Public
Architectural Style Other
Level or Stories 2
Additional Building Above Grade
Structure Type 9'+ Ceilings
New Construction N
Schools
School District Appoquinimink
Others
Senior Community No
Tax ID 13-008.34-108
Ownership Fee Simple
Acceptable Financing Conventional, VA, FHA 203(b)
Listing Terms Conventional, VA, FHA 203(b)
Financing Conventional,VA,FHA 203(b)
Read Less
Want to know what your home might be worth? Contact us for a FREE valuation!

Our team is ready to help you sell your home for the highest possible price ASAP

Bought with Megan Aitken • Empower Real Estate, LLC
GET MORE INFORMATION





