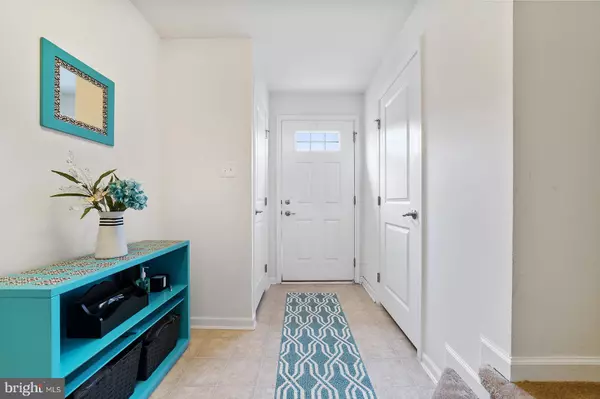$275,000
$255,000
7.8%For more information regarding the value of a property, please contact us for a free consultation.
86 GREEN VIEW DR Pottstown, PA 19464
3 Beds
2 Baths
2,240 SqFt
Key Details
Sold Price $275,000
Property Type Townhouse
Sub Type Interior Row/Townhouse
Listing Status Sold
Purchase Type For Sale
Square Footage 2,240 sqft
Price per Sqft $122
Subdivision Coddington View
MLS Listing ID PAMC689846
Sold Date 06/24/21
Style Traditional
Bedrooms 3
Full Baths 2
HOA Fees $58/mo
HOA Y/N Y
Abv Grd Liv Area 1,760
Originating Board BRIGHT
Year Built 2015
Annual Tax Amount $4,808
Tax Year 2020
Lot Size 2,302 Sqft
Acres 0.05
Lot Dimensions 20.00 x 0.00
Property Description
Come check out this well-kept interior row home! The home is located in the desirable Coddington View community and it is in the Pottsgrove School District. Upon entering the home, you immediately have a generous coat closet and comfortable foyer to place your belongingsnot to mention a single car garage! Continue back and you will find a space that is perfect for an additional living area, gaming room, or play room. The main floor has an open kitchen with a granite breakfast bar, dining space, and a newer deck with plenty of space for outdoor entertaining. The living room is bright and spacious and has a nook that is perfect for reading on a rainy day or setting up a work-at-home desk. On the top floor, you will find 3 bedrooms and two bathswith the owners bedroom having a walk in closet and on-suite bathroom. Concerned about carrying laundry? Dont fretthe laundry area is on the 3rd floor too! This home has convenience, access to local highways, grocery stores, shopping, and much more. Seller is ideally looking for settlement in late June or early July. Washer, dryer, and refrigerator are included with the home. Schedule your appointment todaythis home will not last!
Location
State PA
County Montgomery
Area Upper Pottsgrove Twp (10660)
Zoning RESIDENTIAL
Rooms
Other Rooms Living Room, Dining Room, Kitchen, Family Room, Foyer
Basement Full
Interior
Interior Features Combination Kitchen/Dining, Kitchen - Island
Hot Water Electric
Heating Forced Air, Central
Cooling Central A/C
Flooring Carpet, Vinyl
Equipment Built-In Microwave, Dishwasher, Dryer - Electric, Energy Efficient Appliances, Exhaust Fan, Oven/Range - Electric, Washer
Furnishings No
Fireplace N
Appliance Built-In Microwave, Dishwasher, Dryer - Electric, Energy Efficient Appliances, Exhaust Fan, Oven/Range - Electric, Washer
Heat Source Natural Gas
Laundry Upper Floor
Exterior
Exterior Feature Deck(s)
Parking Features Garage Door Opener, Garage - Front Entry
Garage Spaces 2.0
Amenities Available Tot Lots/Playground
Water Access N
Accessibility None
Porch Deck(s)
Attached Garage 1
Total Parking Spaces 2
Garage Y
Building
Story 3
Sewer Public Sewer
Water Public
Architectural Style Traditional
Level or Stories 3
Additional Building Above Grade, Below Grade
New Construction N
Schools
Middle Schools Pottsgrove
High Schools Pottsgrove Senior
School District Pottsgrove
Others
HOA Fee Include Common Area Maintenance,Snow Removal,Lawn Maintenance,Trash,Other
Senior Community No
Tax ID 60-00-02596-518
Ownership Fee Simple
SqFt Source Assessor
Acceptable Financing Cash, Conventional, FHA, VA
Listing Terms Cash, Conventional, FHA, VA
Financing Cash,Conventional,FHA,VA
Special Listing Condition Standard
Read Less
Want to know what your home might be worth? Contact us for a FREE valuation!

Our team is ready to help you sell your home for the highest possible price ASAP

Bought with Juliana Gainsburg • Keller Williams Real Estate - Newtown

GET MORE INFORMATION





