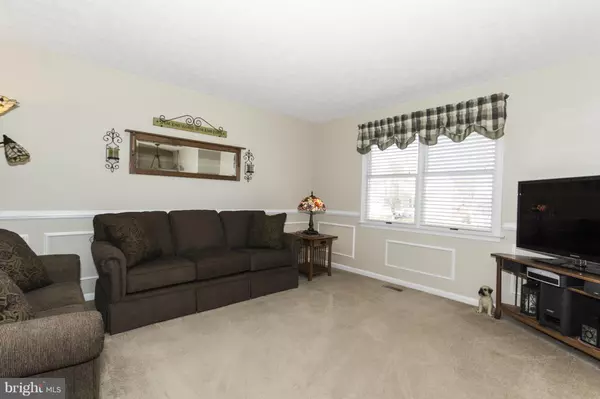$264,500
$269,900
2.0%For more information regarding the value of a property, please contact us for a free consultation.
2837 BYNUM OVERLOOK DR Abingdon, MD 21009
3 Beds
2 Baths
1,394 SqFt
Key Details
Sold Price $264,500
Property Type Single Family Home
Sub Type Detached
Listing Status Sold
Purchase Type For Sale
Square Footage 1,394 sqft
Price per Sqft $189
Subdivision Bynum Overlook
MLS Listing ID 1001689765
Sold Date 04/27/16
Style Split Foyer
Bedrooms 3
Full Baths 2
HOA Fees $14/ann
HOA Y/N Y
Abv Grd Liv Area 994
Originating Board MRIS
Year Built 1991
Annual Tax Amount $2,353
Tax Year 2015
Lot Size 9,452 Sqft
Acres 0.22
Property Description
Pride in ownership shines throughout in this immaculate home*Updates in 2003: Vinyl Siding, 30yr Architectural Shingle Roof;* 2013: Seamless gutters, Garage Doors,New Carpet, Stainless Appliances, Trane Heatpump w/10yr Warranty, & Water Heater*2014: New Washer/Dryer*12x20 Screened in Deck w/spiral stairs to rear patio*10x14 Black Bear Shed*Level yard which backs to woods & walking trail to Creek*
Location
State MD
County Harford
Zoning R2
Rooms
Other Rooms Living Room, Primary Bedroom, Bedroom 2, Bedroom 3, Kitchen, Family Room
Basement Sump Pump, Full, Improved
Main Level Bedrooms 3
Interior
Interior Features Kitchen - Country, Kitchen - Table Space, Combination Kitchen/Dining, Breakfast Area, Window Treatments, Chair Railings, Floor Plan - Traditional
Hot Water Electric
Heating Heat Pump(s)
Cooling Ceiling Fan(s), Heat Pump(s), Central A/C
Equipment Washer/Dryer Hookups Only, Dishwasher, Disposal, Dryer, Microwave, Refrigerator, Washer
Fireplace N
Window Features Screens,Double Pane
Appliance Washer/Dryer Hookups Only, Dishwasher, Disposal, Dryer, Microwave, Refrigerator, Washer
Heat Source Electric
Exterior
Exterior Feature Screened
Parking Features Garage Door Opener
Garage Spaces 2.0
Water Access N
Roof Type Shingle
Accessibility None
Porch Screened
Attached Garage 2
Total Parking Spaces 2
Garage Y
Private Pool N
Building
Lot Description Cleared, Landscaping, Backs to Trees
Story 2
Sewer Public Sewer
Water Public
Architectural Style Split Foyer
Level or Stories 2
Additional Building Above Grade, Below Grade, Shed
New Construction N
Schools
Middle Schools Edgewood
High Schools Edgewood
School District Harford County Public Schools
Others
Senior Community No
Tax ID 1301226134
Ownership Fee Simple
Special Listing Condition Standard
Read Less
Want to know what your home might be worth? Contact us for a FREE valuation!

Our team is ready to help you sell your home for the highest possible price ASAP

Bought with Diane T Maguire • Long & Foster Real Estate, Inc.

GET MORE INFORMATION





