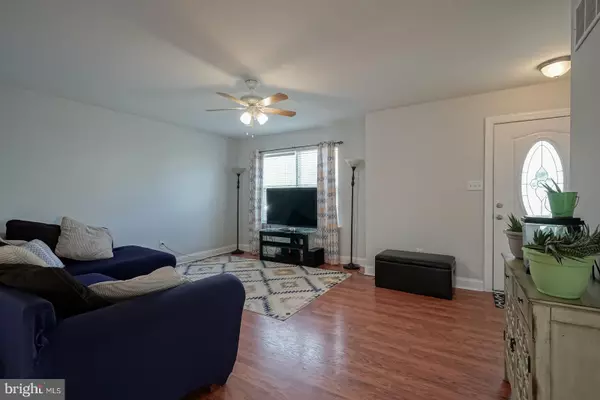$205,000
$182,500
12.3%For more information regarding the value of a property, please contact us for a free consultation.
424 BROAD ST Swedesboro, NJ 08085
3 Beds
3 Baths
1,236 SqFt
Key Details
Sold Price $205,000
Property Type Single Family Home
Sub Type Twin/Semi-Detached
Listing Status Sold
Purchase Type For Sale
Square Footage 1,236 sqft
Price per Sqft $165
Subdivision Not In Use
MLS Listing ID NJGL274502
Sold Date 06/28/21
Style Traditional
Bedrooms 3
Full Baths 2
Half Baths 1
HOA Y/N N
Abv Grd Liv Area 1,236
Originating Board BRIGHT
Year Built 2010
Annual Tax Amount $6,045
Tax Year 2020
Lot Dimensions 35.00 x 88.00
Property Description
Beautiful 10 year young Twin Home in the heart of Swedesboro is ready for new owners! NO HOA FEES. Walk in to the main level with OPEN FLOOR PLAN. Laminate flooring throughout the first level. Kitchen offers maple cabinetry, glass mosaic backsplash, an island with barstools , breakfast bar and recessed lighting. Adjacent dining area has a sliding door leading to the private outdoor space. Upper floor features 3 bedrooms. Spacious Master Bedroom Suite boasts a Walk-In Closet and Master Bath. FULL BASEMENT with high 9ft ceilings just waiting to be finished. Plenty of room for a game/media room, fitness room, laundry and storage. Home has been freshly painted in neutral colors. Relax on the paver patio covered with a beautiful gazebo and accented by overhead garden lighting. Fully fenced in back yard. Nothing to do but unpack. Walking distance to downtown Swedesboro and Locke Ave Park. All in Kingsway High School District. Easy access to local hwys for convenient commute to Phila or Wilmington. Property qualifies for 100% USDA financing for qualified buyers. Make your appointment before its gone!
Location
State NJ
County Gloucester
Area Swedesboro Boro (20817)
Zoning RESIDENTIAL
Rooms
Other Rooms Living Room, Dining Room, Primary Bedroom, Bedroom 2, Bedroom 3, Kitchen
Basement Full, Interior Access, Poured Concrete, Unfinished
Interior
Interior Features Attic, Carpet, Ceiling Fan(s), Combination Kitchen/Dining, Floor Plan - Open, Kitchen - Island, Primary Bath(s)
Hot Water Natural Gas
Heating Forced Air
Cooling Central A/C
Equipment Built-In Microwave, Built-In Range, Dishwasher, Disposal, Refrigerator
Fireplace N
Appliance Built-In Microwave, Built-In Range, Dishwasher, Disposal, Refrigerator
Heat Source Natural Gas
Exterior
Fence Fully, Wood
Water Access N
Roof Type Asphalt,Shingle
Accessibility None
Garage N
Building
Story 2
Sewer Public Sewer
Water Public
Architectural Style Traditional
Level or Stories 2
Additional Building Above Grade, Below Grade
New Construction N
Schools
Middle Schools Kingsway Regional M.S.
High Schools Kingsway Regional H.S.
School District Kingsway Regional High
Others
Pets Allowed Y
Senior Community No
Tax ID 17-00002-00018
Ownership Fee Simple
SqFt Source Assessor
Acceptable Financing Cash, Conventional, FHA, VA, USDA
Listing Terms Cash, Conventional, FHA, VA, USDA
Financing Cash,Conventional,FHA,VA,USDA
Special Listing Condition Standard
Pets Allowed No Pet Restrictions
Read Less
Want to know what your home might be worth? Contact us for a FREE valuation!

Our team is ready to help you sell your home for the highest possible price ASAP

Bought with Denise Goga • Keller Williams Realty - Washington Township

GET MORE INFORMATION





