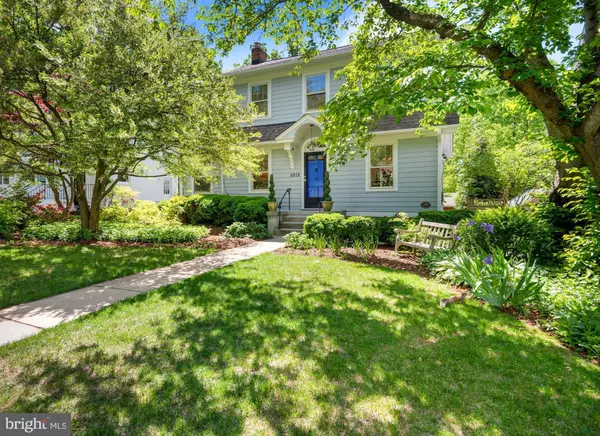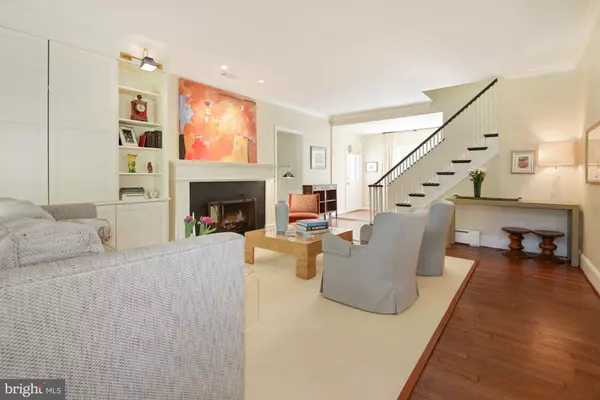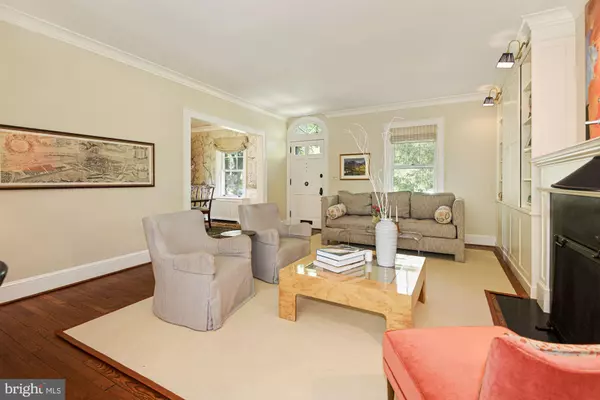$1,295,000
$1,295,000
For more information regarding the value of a property, please contact us for a free consultation.
5918 BROAD BRANCH RD NW Washington, DC 20015
4 Beds
4 Baths
2,250 SqFt
Key Details
Sold Price $1,295,000
Property Type Single Family Home
Sub Type Detached
Listing Status Sold
Purchase Type For Sale
Square Footage 2,250 sqft
Price per Sqft $575
Subdivision Chevy Chase
MLS Listing ID DCDC521382
Sold Date 06/30/21
Style Colonial
Bedrooms 4
Full Baths 2
Half Baths 2
HOA Y/N N
Abv Grd Liv Area 1,914
Originating Board BRIGHT
Year Built 1925
Annual Tax Amount $8,230
Tax Year 2020
Lot Size 6,000 Sqft
Acres 0.14
Property Description
Prime Chevy Chase Location, Directly Across from Lafayette Park! THIS COLONIAL SPARKLES! 4 BDRS/2 Full & 2 Half Baths. Eat-in Chefs Kitchen Remodeled in 2009 featuring the Bright RED LaCanche Duel Fuel Cluny w/5 Burners Range, Stainless Hood, Stainless Appliances, Breakfast Bar and Surrounded by Windows on 2 Sides. The Separate Dining Room is subtly resplendent with gorgeous silk wall paper above the chair rail, windows at front and on the side. The Living Room is complemented by built in book cases and 2-sided gas fireplace. The Home Office/Library also offers built in book cases and powder room. Radiator Heat throughout this lovely home, A/C 2 years new. The walk-out basement offers and abundance of storage options, recreation possibilities, powder room, work bench, laundry, and has been waterproofed. The terraced back yard is professionally landscaped/hardscaped & is perfect for multi-level entertaining, and can be THE retreat when seeking quieter times. The completely re-built, Detached 2 car Garage is accessible from the alley off of Quesada Street. The outside of this home is freshly painted.
Location
State DC
County Washington
Zoning 012
Direction East
Rooms
Other Rooms Living Room, Dining Room, Primary Bedroom, Bedroom 2, Bedroom 3, Bedroom 4, Kitchen, Basement, Laundry, Other, Bathroom 1
Basement Walkout Level, Sump Pump, Water Proofing System, Workshop, Interior Access
Interior
Hot Water Natural Gas
Heating Radiator
Cooling Central A/C
Flooring Carpet, Concrete, Ceramic Tile, Hardwood
Fireplaces Number 1
Heat Source Natural Gas
Exterior
Exterior Feature Deck(s), Terrace
Parking Features Garage - Rear Entry, Garage Door Opener
Garage Spaces 2.0
Fence Privacy
Utilities Available Natural Gas Available, Electric Available, Sewer Available, Water Available, Cable TV Available
Water Access N
View Garden/Lawn, Park/Greenbelt, Street
Roof Type Asphalt
Accessibility None
Porch Deck(s), Terrace
Total Parking Spaces 2
Garage Y
Building
Lot Description Front Yard, Landscaping, Rear Yard
Story 3
Sewer Public Sewer
Water Public
Architectural Style Colonial
Level or Stories 3
Additional Building Above Grade, Below Grade
New Construction N
Schools
School District District Of Columbia Public Schools
Others
Pets Allowed Y
Senior Community No
Tax ID 2001//0071
Ownership Fee Simple
SqFt Source Assessor
Acceptable Financing Conventional, Cash, VA
Horse Property N
Listing Terms Conventional, Cash, VA
Financing Conventional,Cash,VA
Special Listing Condition Standard
Pets Allowed No Pet Restrictions
Read Less
Want to know what your home might be worth? Contact us for a FREE valuation!

Our team is ready to help you sell your home for the highest possible price ASAP

Bought with Karen A Kelly • Compass

GET MORE INFORMATION





