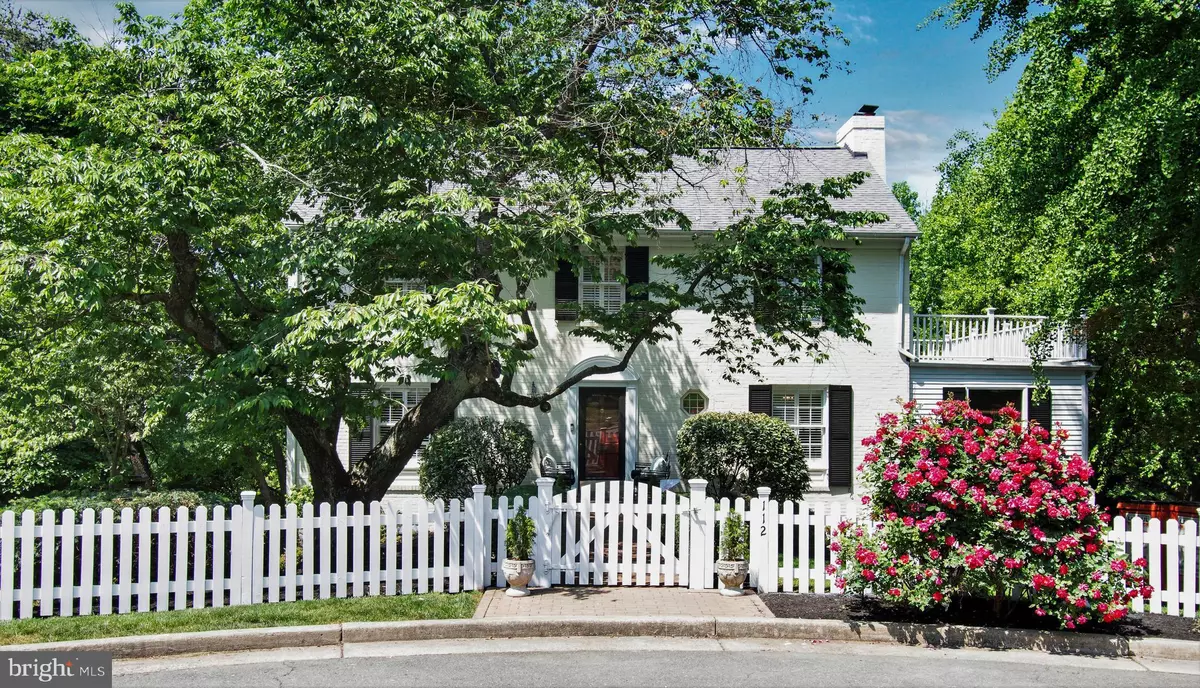$1,337,000
$1,189,000
12.4%For more information regarding the value of a property, please contact us for a free consultation.
112 SYLVAN CT Alexandria, VA 22304
5 Beds
4 Baths
3,432 SqFt
Key Details
Sold Price $1,337,000
Property Type Single Family Home
Sub Type Detached
Listing Status Sold
Purchase Type For Sale
Square Footage 3,432 sqft
Price per Sqft $389
Subdivision Ft Williams Park
MLS Listing ID VAAX260432
Sold Date 06/30/21
Style Colonial
Bedrooms 5
Full Baths 3
Half Baths 1
HOA Y/N N
Abv Grd Liv Area 2,392
Originating Board BRIGHT
Year Built 1958
Annual Tax Amount $10,563
Tax Year 2021
Lot Size 0.281 Acres
Acres 0.28
Property Description
This gracious center hall colonial is situated on a quiet cul-de-sac and nestled among mature cherry, magnolia, oak and maple trees with its own white picket fence. A brick walkway takes you to the foyer where you can access the formal dining room, living room and kitchen. The formal living room has crown molding, floor to ceiling windows and a wood burning fireplace. The dining room is bright and spacious and can accommodate a generous dining table, perfect for large dinner gatherings. The spectacular chefs kitchen was completely renovated in 2021. It boasts full height dove grey cabinetry with soft close doors, white quartz countertops, subway tile backsplash, oversized farmhouse sink, KitchenAid six burner gas commercial range with a hood vent, cabinet level built in microwave and Subzero refrigerator, recessed and undermount lighting, large pantry and space for a kitchen table. All the hardwood floors in the foyer, living/dining rooms and kitchen have just been refinished. The main level also has a comfortable family room adjacent to the kitchen with built in bookcases, a wood burning fireplace and access to the outside deck. Rounding out the main level is a powder room also renovated in 2021. The upper level has all new hardwood floors and 4 bedrooms with 2 full baths. The primary bedroom has an en-suite bathroom that was completely renovated in 2021 to include a grey blue double vanity with a quartz countertop, a shower with frameless glass door and a walk in closet for two. The walk-out basement level has a great entertainment area as well as a guest suite and another full bath. The second family room has a wood burning fireplace and walks out to a custom built flagstone patio with a wood burning outdoor fireplace. The garage opens to the lower level. The backyard has extensive custom hardscaping as well as a flat area for playing catch or catch or even a hot tub. 112 Sylvan Court is a secluded oasis in the city that is close to major interstate access, local shopping, public and private schools including walking distance to both Saint Stephens Saint Agnes and Bishop Ireton High School, Old Town Alexandria, Shirlington, the new Amazon HQ2, the Pentagon, downtown Washington and the King Street metro.
Location
State VA
County Alexandria City
Zoning R 12
Rooms
Other Rooms Living Room, Dining Room, Bedroom 2, Bedroom 3, Bedroom 4, Bedroom 5, Kitchen, Family Room, Bedroom 1, Bathroom 1, Bathroom 2, Bathroom 3, Half Bath
Basement Connecting Stairway, Daylight, Full, Full, Fully Finished, Garage Access, Outside Entrance, Walkout Level, Windows
Interior
Interior Features Attic, Breakfast Area, Built-Ins, Carpet, Ceiling Fan(s), Chair Railings, Crown Moldings, Dining Area, Family Room Off Kitchen, Floor Plan - Traditional, Formal/Separate Dining Room, Kitchen - Eat-In, Kitchen - Gourmet, Kitchen - Table Space, Pantry, Primary Bath(s), Recessed Lighting, Tub Shower, Upgraded Countertops, Walk-in Closet(s), Wood Floors
Hot Water Natural Gas
Heating Forced Air
Cooling Central A/C
Fireplaces Number 4
Fireplaces Type Brick, Fireplace - Glass Doors, Mantel(s), Stone
Equipment Built-In Microwave, Built-In Range, Dishwasher, Disposal, Dryer, Oven/Range - Gas, Range Hood, Refrigerator, Stainless Steel Appliances, Washer
Fireplace Y
Appliance Built-In Microwave, Built-In Range, Dishwasher, Disposal, Dryer, Oven/Range - Gas, Range Hood, Refrigerator, Stainless Steel Appliances, Washer
Heat Source Electric
Laundry Basement
Exterior
Exterior Feature Deck(s), Patio(s)
Parking Features Basement Garage, Additional Storage Area, Built In, Garage - Side Entry, Garage Door Opener, Inside Access, Oversized
Garage Spaces 4.0
Water Access N
Accessibility None
Porch Deck(s), Patio(s)
Attached Garage 1
Total Parking Spaces 4
Garage Y
Building
Lot Description Backs to Trees, Cul-de-sac, Front Yard, Landscaping, No Thru Street, Private
Story 3
Sewer Public Sewer
Water Public
Architectural Style Colonial
Level or Stories 3
Additional Building Above Grade, Below Grade
New Construction N
Schools
Elementary Schools Douglas Macarthur
Middle Schools George Washington
High Schools Alexandria City
School District Alexandria City Public Schools
Others
Pets Allowed Y
Senior Community No
Tax ID 050.04-05-21
Ownership Fee Simple
SqFt Source Assessor
Special Listing Condition Standard
Pets Allowed No Pet Restrictions
Read Less
Want to know what your home might be worth? Contact us for a FREE valuation!

Our team is ready to help you sell your home for the highest possible price ASAP

Bought with Thien-Kim Le • Pearson Smith Realty, LLC

GET MORE INFORMATION





