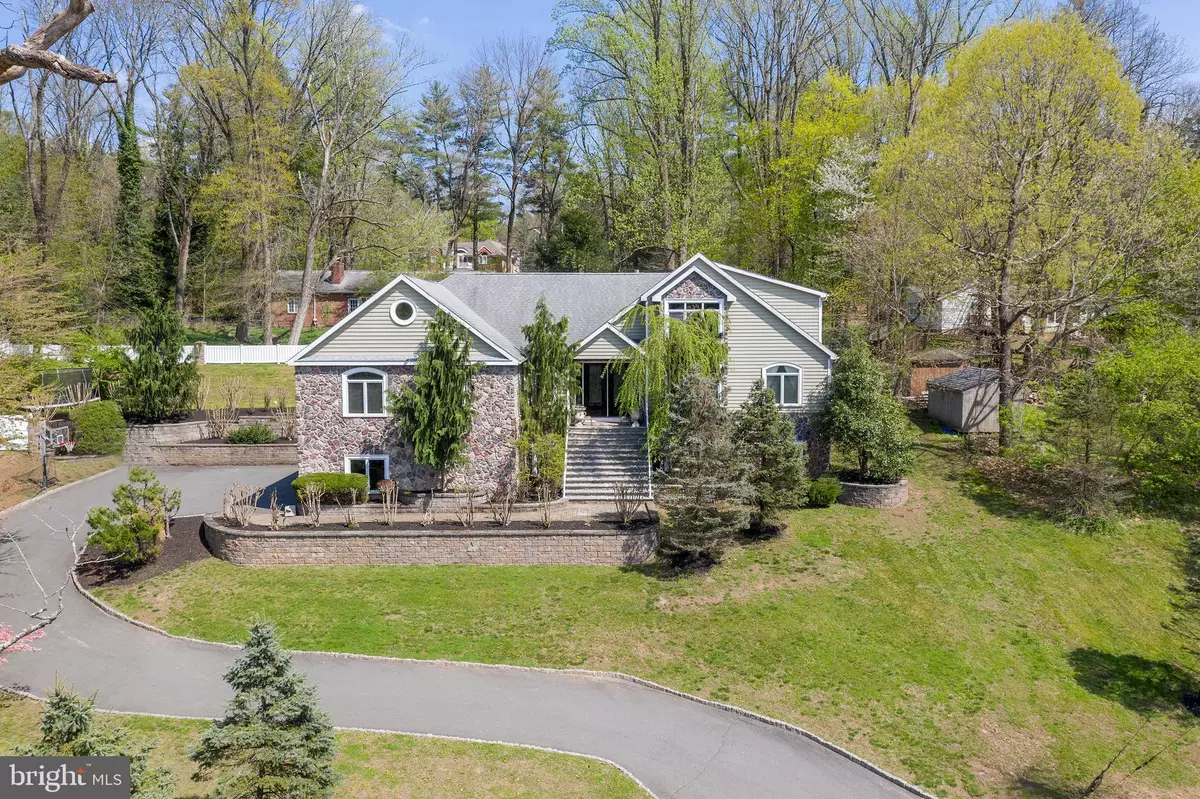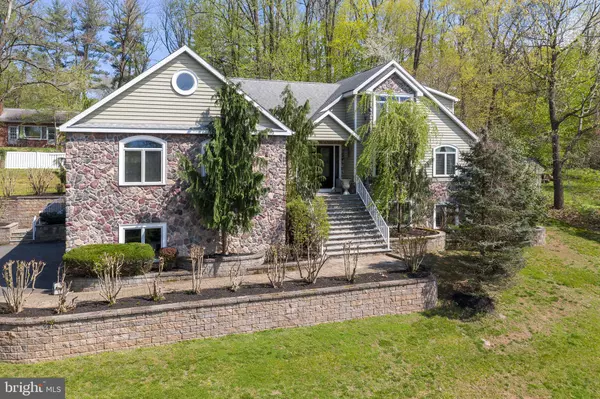$615,000
$609,900
0.8%For more information regarding the value of a property, please contact us for a free consultation.
1176 RIVER RD Ewing, NJ 08628
4 Beds
4 Baths
4,141 SqFt
Key Details
Sold Price $615,000
Property Type Single Family Home
Sub Type Detached
Listing Status Sold
Purchase Type For Sale
Square Footage 4,141 sqft
Price per Sqft $148
Subdivision Mountainview
MLS Listing ID NJME311110
Sold Date 06/30/21
Style Colonial
Bedrooms 4
Full Baths 3
Half Baths 1
HOA Y/N N
Abv Grd Liv Area 4,141
Originating Board BRIGHT
Year Built 2007
Annual Tax Amount $13,296
Tax Year 2019
Lot Size 0.598 Acres
Acres 0.6
Lot Dimensions 0.00 x 0.00
Property Description
NOTHING COMPARES .... to all the serenity and beauty of canal and river views that this Custom home has to offer. The large foyer welcomes you with high ceilings and natural light leading you to the open family room with vaulted ceilings, skylights and a stone floor to ceiling fireplace which flows into a large eating area and an open Chef's kitchen which is an entertainers dream including walls of cabinet space, granite counter tops, oversized island with bar sink, stainless steel appliances including oversized built in refrigerator, 6 burner cook top stove with griddle and vented hood, double oven, trash compactor, microwave , fryer, grille and if that's not enough a built in Espresso machine to end the evening. Conveniently located off the of the kitchen is an oversized mudroom and a side entrance leading to the spacious 4 car garage. The main level also includes a formal Living room and Dining Room along with a spacious office tucked away off the foyer for privacy. The list goes on... Step into the double door Owners suite in the rear of the main level for your private sanctuary that includes a double sided gas fireplace to enjoy either in the sleeping area or the sitting room that includes your own coffee bar with wine refrigerator. The French doors lead you to the rear patio where you can enjoy the doubled sided fireplace over your morning coffee or an evening glass of wine. The 2nd level of this home includes 3 large bedrooms a full bath and a spacious loft. NOW on to the lower level which includes a newly finished Theater room perfect for family movie night along with a playroom, gym and Full bath with a European steam shower and bath. This home offers plenty of parking and a 4 car garage with side entrance to the home and access to the lower level as well. The rear yard is well appointed for privacy as well including vinyl fencing, stone fireplace and paver patio along the exterior of the main level. All of this is a commuters dream conveniently located near 295 for an easy commute to Philadelphia or NY.
Location
State NJ
County Mercer
Area Ewing Twp (21102)
Zoning R-1
Rooms
Other Rooms Living Room, Dining Room, Primary Bedroom, Kitchen, Family Room, Bedroom 1, Office, Bathroom 2, Bathroom 3
Basement Fully Finished, Garage Access
Main Level Bedrooms 1
Interior
Interior Features Entry Level Bedroom, Family Room Off Kitchen, Intercom, Recessed Lighting, Primary Bath(s), Skylight(s), Soaking Tub, Store/Office, Walk-in Closet(s), Wet/Dry Bar, WhirlPool/HotTub, Window Treatments, Wood Floors, Wine Storage, Kitchen - Island, Kitchen - Gourmet, Attic, Floor Plan - Open
Hot Water Natural Gas
Heating Forced Air, Energy Star Heating System, Zoned, Programmable Thermostat
Cooling Central A/C
Flooring Ceramic Tile, Hardwood
Fireplaces Number 2
Fireplaces Type Double Sided
Equipment Built-In Microwave, Built-In Range, Cooktop, Dishwasher, Dryer - Front Loading, Intercom, Oven - Double, Oven/Range - Gas, Refrigerator, Six Burner Stove, Stove, Trash Compactor, Indoor Grill, Stainless Steel Appliances, Water Heater, Exhaust Fan, Disposal, Range Hood
Fireplace Y
Appliance Built-In Microwave, Built-In Range, Cooktop, Dishwasher, Dryer - Front Loading, Intercom, Oven - Double, Oven/Range - Gas, Refrigerator, Six Burner Stove, Stove, Trash Compactor, Indoor Grill, Stainless Steel Appliances, Water Heater, Exhaust Fan, Disposal, Range Hood
Heat Source Natural Gas
Laundry Main Floor, Has Laundry
Exterior
Exterior Feature Patio(s)
Parking Features Garage - Side Entry, Garage Door Opener
Garage Spaces 4.0
Fence Vinyl, Partially
Water Access N
View Canal, River
Roof Type Asbestos Shingle
Accessibility 2+ Access Exits
Porch Patio(s)
Attached Garage 4
Total Parking Spaces 4
Garage Y
Building
Lot Description Front Yard, Landscaping, Rear Yard, SideYard(s)
Story 2
Foundation Block, Brick/Mortar
Sewer Public Sewer
Water Public
Architectural Style Colonial
Level or Stories 2
Additional Building Above Grade, Below Grade
Structure Type 9'+ Ceilings,Vaulted Ceilings,2 Story Ceilings
New Construction N
Schools
Elementary Schools Francis Lore
Middle Schools Gilmore J Fisher
High Schools Ewing
School District Ewing Township Public Schools
Others
Senior Community No
Tax ID 02-00429-00013 02
Ownership Fee Simple
SqFt Source Assessor
Security Features Intercom
Acceptable Financing Cash, Conventional, FHA
Listing Terms Cash, Conventional, FHA
Financing Cash,Conventional,FHA
Special Listing Condition Standard
Read Less
Want to know what your home might be worth? Contact us for a FREE valuation!

Our team is ready to help you sell your home for the highest possible price ASAP

Bought with Lisa LeRay • BHHS Fox & Roach Hopewell Valley

GET MORE INFORMATION





