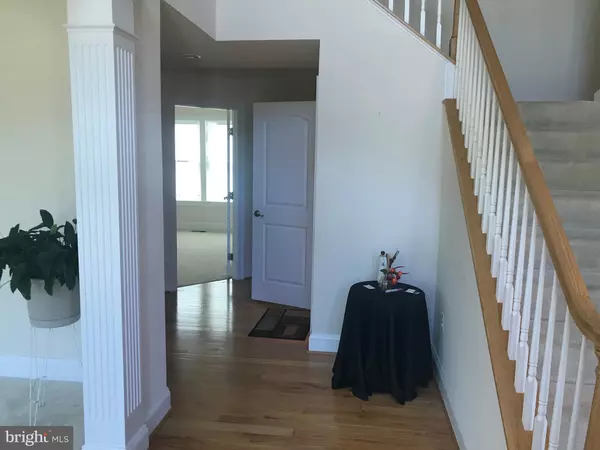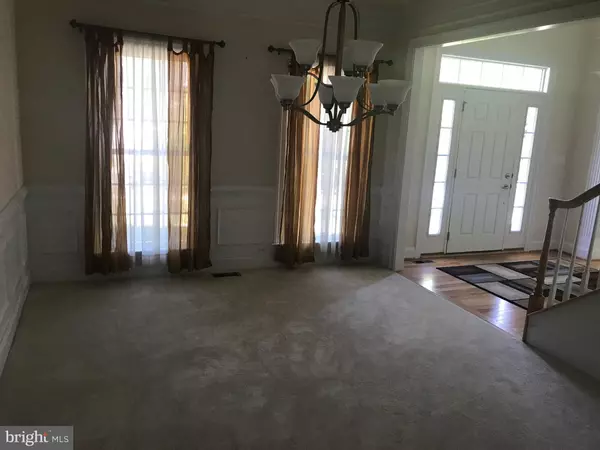$735,000
$735,000
For more information regarding the value of a property, please contact us for a free consultation.
13807 RACETRACK FIELD CT Bowie, MD 20720
6 Beds
5 Baths
4,256 SqFt
Key Details
Sold Price $735,000
Property Type Single Family Home
Sub Type Detached
Listing Status Sold
Purchase Type For Sale
Square Footage 4,256 sqft
Price per Sqft $172
Subdivision Fairwood-Phase 2-Plat 10
MLS Listing ID MDPG607680
Sold Date 06/30/21
Style Colonial
Bedrooms 6
Full Baths 5
HOA Fees $187/mo
HOA Y/N Y
Abv Grd Liv Area 4,256
Originating Board BRIGHT
Year Built 2016
Annual Tax Amount $9,137
Tax Year 2021
Lot Size 9,623 Sqft
Acres 0.22
Property Description
Quite simply, nothing else like it on the market, Brick Front Colonial, One of the Largest Models available in Fairwood, Built in 2016, the designer of this home sure did excellent job, this home has all the options. This home has 6 large Bedrooms and 5 full baths. There are 5 bedrooms on the top level, one is a bonus room, Three of the rooms have private bathrooms. Wake up in the morning and step out to your private master bedroom balcony. The Master bedroom has columns and 2 walk in closets. The relaxing master bathroom features double vanities, lavish soaking tub, separate standing shower with dual shower heads. There is one bedroom on the main level (inlaw suite) with a full bath. The huge Gourmet Kitchen has plenty of counter space, an over-sized island with storage space, high ceilings, plenty of cabinetry and a walk-in pantry, perfect for the busiest of chefs to enjoy. You will love the stainless steel appliances, upgraded 5-burner natural-gas cook top with vent hood and double wall ovens to make your food preparation a joy. The breakfast room provides lot of Natural light. The adjoining family room has a fireplace and columns and is the perfect gathering place for all your friends and family. This large home also features a Laundry room with front load appliances, sink and cabinetry a formal dining room, a formal living room, a two-story foyer with hardwood floors, dual staircase, rear brick patio, 2-car garage, a long drive way for plenty of parking. The massive walk-out basement is a blank canvas for you to design and includes plumbing rough-in. The Exclusive Fairwood community features 7 miles of paved walking trails, Putting Green, swimming pool, tennis courts, 24/7 security and community center you can use to host your big events. The Fairwood community shopping center offers the simple, daily conveniences of a brand new grocery store, gas station, shops, a gym, and many other shopping and dining businesses. Dont miss your opportunity to own your dream home on this quiet tree lined street.
Location
State MD
County Prince Georges
Zoning MXC
Rooms
Basement Other
Main Level Bedrooms 1
Interior
Hot Water Natural Gas
Heating Forced Air
Cooling Central A/C
Fireplaces Number 1
Heat Source Natural Gas
Exterior
Garage Garage - Front Entry
Garage Spaces 2.0
Waterfront N
Water Access N
Accessibility Other
Parking Type Attached Garage
Attached Garage 2
Total Parking Spaces 2
Garage Y
Building
Story 3
Sewer Public Sewer
Water Public
Architectural Style Colonial
Level or Stories 3
Additional Building Above Grade, Below Grade
New Construction N
Schools
School District Prince George'S County Public Schools
Others
Senior Community No
Tax ID 17073857265
Ownership Fee Simple
SqFt Source Assessor
Special Listing Condition Standard
Read Less
Want to know what your home might be worth? Contact us for a FREE valuation!

Our team is ready to help you sell your home for the highest possible price ASAP

Bought with Ubong Ekpo • Northrop Realty

GET MORE INFORMATION





