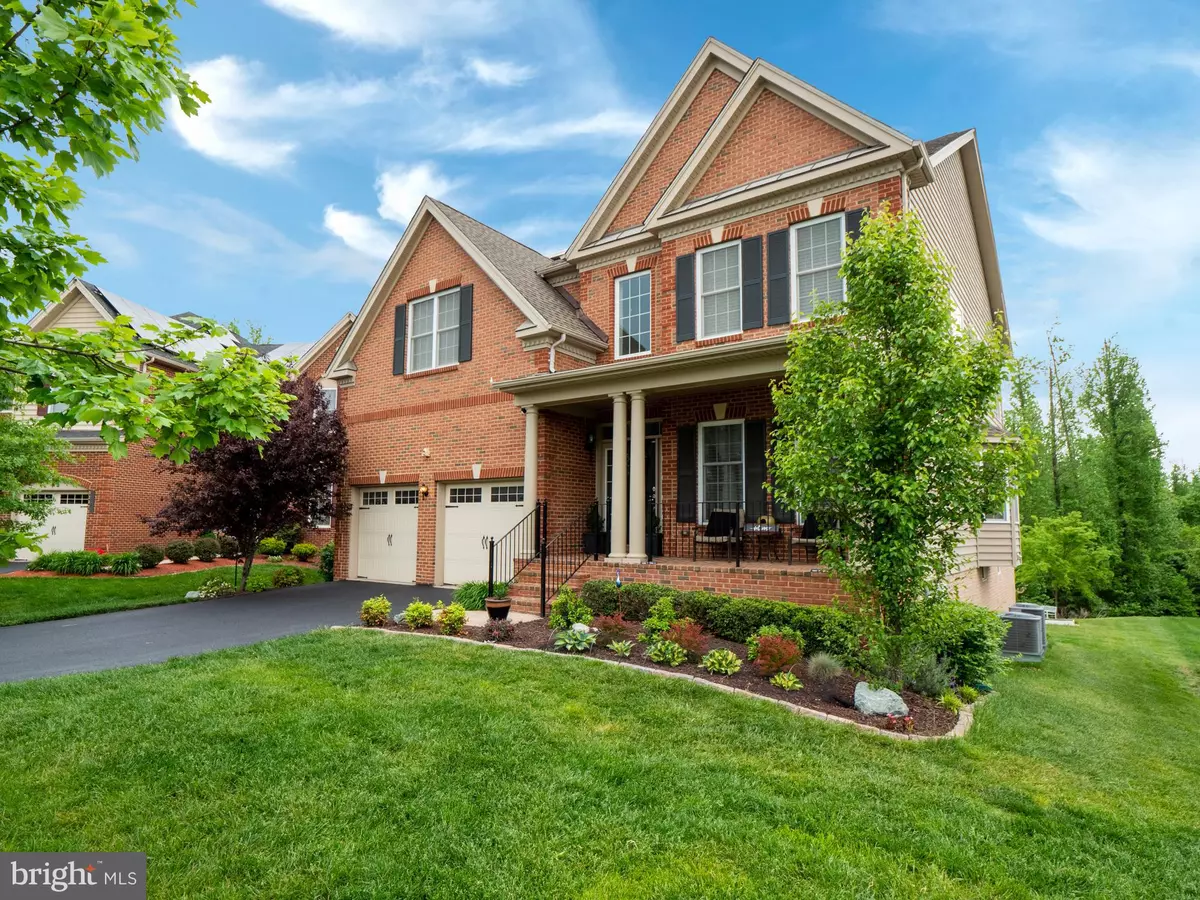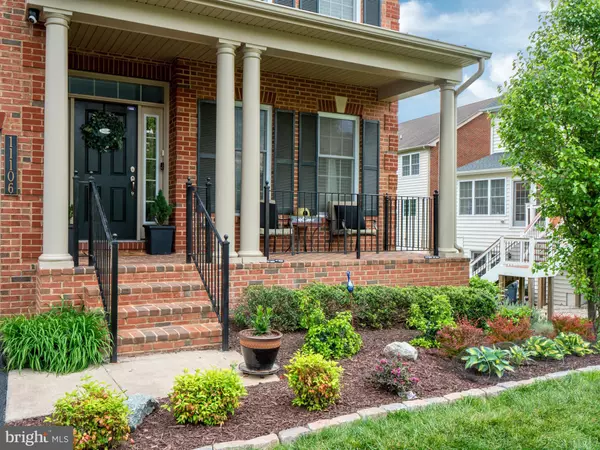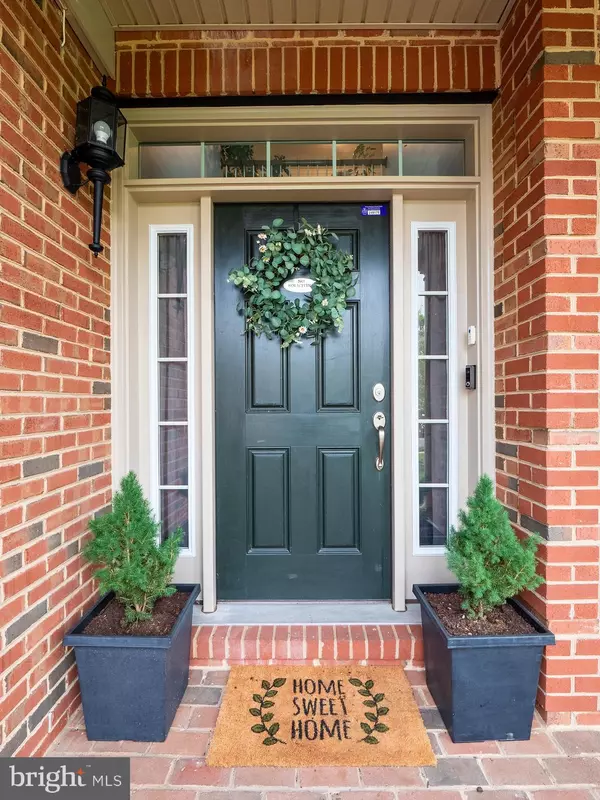$730,000
$730,000
For more information regarding the value of a property, please contact us for a free consultation.
11106 SADDLE CT Upper Marlboro, MD 20772
5 Beds
5 Baths
5,006 SqFt
Key Details
Sold Price $730,000
Property Type Single Family Home
Sub Type Detached
Listing Status Sold
Purchase Type For Sale
Square Footage 5,006 sqft
Price per Sqft $145
Subdivision Marlboro Ridge
MLS Listing ID MDPG605690
Sold Date 06/30/21
Style Contemporary
Bedrooms 5
Full Baths 4
Half Baths 1
HOA Fees $125/mo
HOA Y/N Y
Abv Grd Liv Area 3,433
Originating Board BRIGHT
Year Built 2015
Annual Tax Amount $7,893
Tax Year 2020
Lot Size 9,742 Sqft
Acres 0.22
Property Description
This home is everything you dreamed of in a home and more...it is an entertainer's paradise! This is the Toll Brothers Wood Stock model 2.0. The main floor is laid out beautifully with a welcoming entrance, a formal livingroom, formal diningroom, a familyroom, an office for the work-at-home family, half bath, and laundryroom. The kitchen is immaculate...it boasts granite countertops, an island that appears a mile long with counter-high eating space, upgraded cabinets, stainless steel appliances, and separate eating area. Steps away is a brand new deck that is perfect for entertaining. The home has a two-car garage. The electricity in the garage has been upgraded to 240-volts. This is important because essentially you can charge an electric car overnight! No need to drive to a charging station. The upper level displays the owner's suite with a full bathroom, soaking tub, and a separate seating area. There is also a 2nd bedroom with en suite, two more bedrooms, one more full bathroom, and another space to hook-up a washer and dryer. The basement could be its own separate apartment with a full kitchen with stainless steel appliances including a wine fridge, a bedroom, full bathroom, theater room, and living/entertaining space. There is yet another space to hook-up a washer and dryer. The basement space leads to more outdoor living space that includes a connection for a hot tub and a garden...we like to call this Puerto Backyarda. The yard is already equipped with an inground, zoned sprinkler system. The community is just as inviting as this home...it includes a club house, stable, multiple playgrounds, and 10-miles of walking trails. Come see it and fall in love! Due to COVID, please remove your shoes or put on your booties as you walk the space.
Location
State MD
County Prince Georges
Zoning RR
Rooms
Basement Daylight, Full, Fully Finished, Rear Entrance
Interior
Hot Water Electric
Heating Central
Cooling Ceiling Fan(s), Central A/C, Programmable Thermostat, Solar Attic Fan
Fireplaces Number 1
Fireplaces Type Gas/Propane
Fireplace Y
Heat Source Electric
Laundry Main Floor
Exterior
Parking Features Garage - Front Entry, Garage Door Opener
Garage Spaces 2.0
Water Access N
Accessibility None
Total Parking Spaces 2
Garage N
Building
Story 2
Sewer Public Sewer
Water Public
Architectural Style Contemporary
Level or Stories 2
Additional Building Above Grade, Below Grade
New Construction N
Schools
Elementary Schools Barack Obama
Middle Schools James Madison
High Schools Dr. Henry A. Wise, Jr.
School District Prince George'S County Public Schools
Others
Senior Community No
Tax ID 17153848751
Ownership Fee Simple
SqFt Source Assessor
Security Features Exterior Cameras,Electric Alarm
Acceptable Financing Cash, Conventional, FHA, VA
Listing Terms Cash, Conventional, FHA, VA
Financing Cash,Conventional,FHA,VA
Special Listing Condition Standard
Read Less
Want to know what your home might be worth? Contact us for a FREE valuation!

Our team is ready to help you sell your home for the highest possible price ASAP

Bought with Russell Carter • Keller Williams Capital Properties

GET MORE INFORMATION





