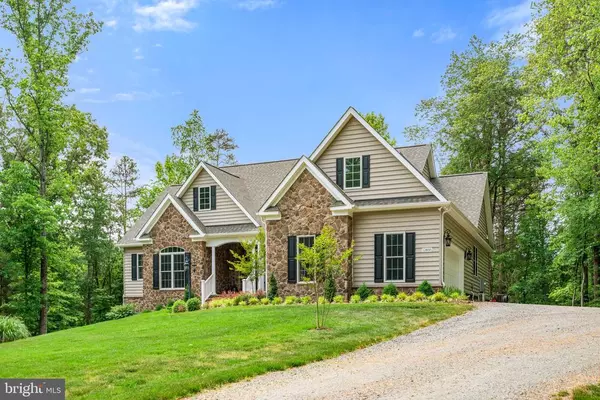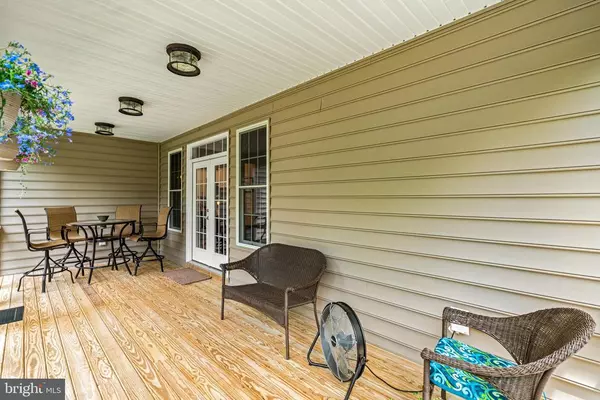$799,000
$799,000
For more information regarding the value of a property, please contact us for a free consultation.
12488 WALNUT CREEK LN Rixeyville, VA 22737
4 Beds
4 Baths
3,280 SqFt
Key Details
Sold Price $799,000
Property Type Single Family Home
Sub Type Detached
Listing Status Sold
Purchase Type For Sale
Square Footage 3,280 sqft
Price per Sqft $243
Subdivision Walnut Creek
MLS Listing ID VACU144678
Sold Date 06/28/21
Style Raised Ranch/Rambler
Bedrooms 4
Full Baths 4
HOA Y/N N
Abv Grd Liv Area 2,700
Originating Board BRIGHT
Year Built 2017
Annual Tax Amount $3,625
Tax Year 2020
Lot Size 12.000 Acres
Acres 12.0
Property Description
New listing at Walnut creek, impressive Donald Gardner design that features a little something for everyone. 3200+ sq.ft. of finished living area, 4 full baths, Bonus room above garage and a full Partially finished walk out basement with bedroom, full bath, rec room and more. lots of storage area in basement along with 9' ceiling heights. Tankless propane hot water heater, Trane high efficiency 90+ propane furnace, well drillers said they could hear the water coming up the pipe before it started spraying nearly 100 gallons a minute, 4 bedroom conventional drain field, Professional landscaping, Flagstone porch, patio and sidewalk, upgraded beaded vinyl siding with a combination of stone really does tie everything together. Main level features a split bedroom design, gourmet kitchen with upgraded cabinets, tops and appliances. The great room has a impressive stone fireplace that is wood burning, the wide plank Hardwood floors were purchased at Mountain Lumber, taller vanities and granite tops in the baths, extensive electrical and lighting package, spacious open house site surround by mature hardwoods and loads of flowering trees. The home is serviced by underground Electric Service from R.E.C. the 500 Gallon Propane tank is buried and maintained by Tiger Fuel Service and The high speed Internet service & Cable TV are provided by COMCAST.
Location
State VA
County Culpeper
Zoning A1
Direction Southwest
Rooms
Other Rooms Dining Room, Primary Bedroom, Bedroom 2, Bedroom 3, Kitchen, Den, Basement, Breakfast Room, Bedroom 1, Great Room, Laundry, Recreation Room, Bathroom 1, Bathroom 2, Bathroom 3, Bonus Room
Basement Full, Daylight, Full, Connecting Stairway, Improved, Interior Access, Partially Finished, Side Entrance, Space For Rooms, Walkout Level, Windows, Unfinished, Other
Main Level Bedrooms 3
Interior
Interior Features Breakfast Area, Carpet, Ceiling Fan(s), Entry Level Bedroom, Family Room Off Kitchen, Floor Plan - Open, Formal/Separate Dining Room, Kitchen - Eat-In, Kitchen - Gourmet, Kitchen - Table Space, Recessed Lighting, Stall Shower, Upgraded Countertops, Walk-in Closet(s), Wood Floors
Hot Water Propane, Tankless
Cooling Central A/C
Flooring Carpet, Ceramic Tile, Hardwood, Partially Carpeted
Fireplaces Number 1
Equipment Cooktop - Down Draft, Dishwasher, Exhaust Fan, Oven - Self Cleaning, Oven - Wall, Oven/Range - Gas, Refrigerator, Stainless Steel Appliances, Water Heater - High-Efficiency, Water Heater - Tankless
Fireplace Y
Window Features Casement,Double Hung,Low-E,Screens
Appliance Cooktop - Down Draft, Dishwasher, Exhaust Fan, Oven - Self Cleaning, Oven - Wall, Oven/Range - Gas, Refrigerator, Stainless Steel Appliances, Water Heater - High-Efficiency, Water Heater - Tankless
Heat Source Propane - Leased
Laundry Main Floor
Exterior
Exterior Feature Patio(s), Porch(es), Screened
Parking Features Garage - Side Entry, Garage Door Opener, Inside Access, Oversized, Other
Garage Spaces 6.0
Utilities Available Cable TV, Propane, Under Ground
Water Access N
View Trees/Woods
Roof Type Architectural Shingle
Accessibility Level Entry - Main, Other
Porch Patio(s), Porch(es), Screened
Road Frontage Road Maintenance Agreement, Private
Attached Garage 2
Total Parking Spaces 6
Garage Y
Building
Lot Description Landscaping, No Thru Street, Trees/Wooded
Story 2.5
Foundation Concrete Perimeter, Slab
Sewer On Site Septic
Water Well
Architectural Style Raised Ranch/Rambler
Level or Stories 2.5
Additional Building Above Grade, Below Grade
Structure Type 9'+ Ceilings,Cathedral Ceilings,Tray Ceilings,Vaulted Ceilings
New Construction N
Schools
Elementary Schools Emerald Hill
Middle Schools Culpeper
High Schools Culpeper County
School District Culpeper County Public Schools
Others
HOA Fee Include Road Maintenance
Senior Community No
Tax ID 20- - - -36J2
Ownership Fee Simple
SqFt Source Assessor
Acceptable Financing Conventional, Cash, Farm Credit Service, FHA, VA
Horse Property N
Listing Terms Conventional, Cash, Farm Credit Service, FHA, VA
Financing Conventional,Cash,Farm Credit Service,FHA,VA
Special Listing Condition Standard
Read Less
Want to know what your home might be worth? Contact us for a FREE valuation!

Our team is ready to help you sell your home for the highest possible price ASAP

Bought with Sri H Meka • Franklin Realty LLC

GET MORE INFORMATION





