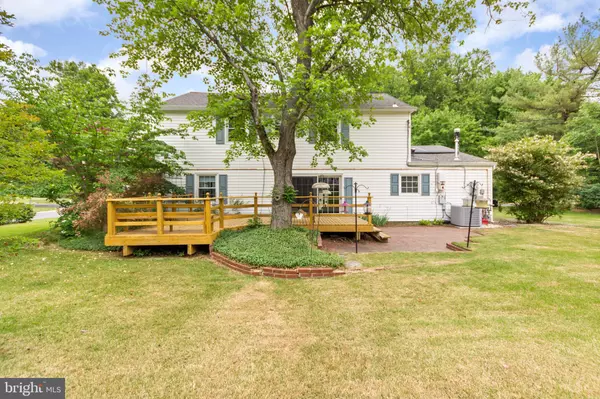$425,000
$425,000
For more information regarding the value of a property, please contact us for a free consultation.
12901 BEECHTREE LN Bowie, MD 20715
4 Beds
3 Baths
1,872 SqFt
Key Details
Sold Price $425,000
Property Type Single Family Home
Sub Type Detached
Listing Status Sold
Purchase Type For Sale
Square Footage 1,872 sqft
Price per Sqft $227
Subdivision Buckingham At Belair
MLS Listing ID MDPG605776
Sold Date 07/07/21
Style Colonial
Bedrooms 4
Full Baths 2
Half Baths 1
HOA Y/N N
Abv Grd Liv Area 1,872
Originating Board BRIGHT
Year Built 1962
Annual Tax Amount $5,228
Tax Year 2021
Lot Size 0.300 Acres
Acres 0.3
Property Description
Beautifully landscaped large corner lot. Mature Azaleas throughout, Dogwood trees, Weeping Cherry tree, gorgeous purple American Red Bud tree, several Crepe Myrtle's and more. One of the most beautiful corner lots in the spring & summer. Well maintained 4 bedroom 2.5 bath, 1 car garage Colonial in the sought after Buckingham at Belair neighborhood. Upgraded vinyl siding, roof & windows. Beautiful private wooded views in front, surrounded by a park like setting. Lovely deck in back & large shed conveys. Ample street, driveway & garage parking. The community has a pool with tennis & basketball courts. Close to Rt. 50. Convenient to Annapolis, DC/VA. 5 miles to Marc Train.
Location
State MD
County Prince Georges
Zoning R55
Direction East
Rooms
Other Rooms Living Room, Dining Room, Bedroom 2, Bedroom 3, Bedroom 4, Kitchen, Family Room, Foyer, Bedroom 1, Mud Room, Attic, Full Bath, Half Bath
Main Level Bedrooms 4
Interior
Interior Features Family Room Off Kitchen, Floor Plan - Traditional, Formal/Separate Dining Room, Kitchen - Galley, Carpet, Dining Area, Wood Floors
Hot Water Natural Gas
Cooling Central A/C, Heat Pump(s)
Flooring Hardwood, Vinyl, Carpet
Fireplaces Number 1
Fireplaces Type Screen, Gas/Propane, Free Standing
Equipment Dishwasher, Dryer, Washer, Water Heater, Stove, Refrigerator, Oven/Range - Gas
Fireplace Y
Window Features Energy Efficient,Vinyl Clad,Replacement,Screens
Appliance Dishwasher, Dryer, Washer, Water Heater, Stove, Refrigerator, Oven/Range - Gas
Heat Source Natural Gas
Laundry Main Floor
Exterior
Exterior Feature Deck(s), Patio(s)
Parking Features Garage Door Opener, Inside Access
Garage Spaces 3.0
Utilities Available Cable TV, Multiple Phone Lines, Natural Gas Available, Sewer Available, Water Available
Water Access N
View Trees/Woods, Street
Roof Type Shingle
Accessibility Level Entry - Main
Porch Deck(s), Patio(s)
Attached Garage 3
Total Parking Spaces 3
Garage Y
Building
Lot Description Corner, Front Yard, Landscaping, Premium, Rear Yard, SideYard(s), Vegetation Planting
Story 2
Foundation Slab
Sewer Public Sewer
Water Private/Community Water
Architectural Style Colonial
Level or Stories 2
Additional Building Above Grade, Below Grade
Structure Type Dry Wall
New Construction N
Schools
Elementary Schools Kenilworth
Middle Schools Benjamin Tasker
High Schools Bowie
School District Prince George'S County Public Schools
Others
Senior Community No
Tax ID 17070719690
Ownership Fee Simple
SqFt Source Assessor
Security Features Security System
Acceptable Financing Cash, Conventional, FHA, VA
Horse Property N
Listing Terms Cash, Conventional, FHA, VA
Financing Cash,Conventional,FHA,VA
Special Listing Condition Standard
Read Less
Want to know what your home might be worth? Contact us for a FREE valuation!

Our team is ready to help you sell your home for the highest possible price ASAP

Bought with Claudia L Bordon • HomeSmart

GET MORE INFORMATION





