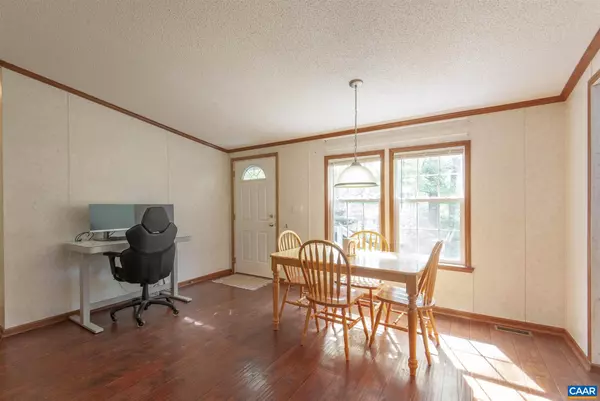$221,340
$179,900
23.0%For more information regarding the value of a property, please contact us for a free consultation.
4453 GILBERT STATION RD RD Barboursville, VA 22923
3 Beds
2 Baths
1,404 SqFt
Key Details
Sold Price $221,340
Property Type Single Family Home
Sub Type Detached
Listing Status Sold
Purchase Type For Sale
Square Footage 1,404 sqft
Price per Sqft $157
Subdivision Unknown
MLS Listing ID 617456
Sold Date 07/07/21
Style Other
Bedrooms 3
Full Baths 2
HOA Y/N N
Abv Grd Liv Area 1,404
Originating Board CAAR
Year Built 2002
Annual Tax Amount $1,507
Tax Year 2020
Lot Size 2.000 Acres
Acres 2.0
Property Description
Privacy, peace & quiet at its finest on a wooded 2 acre lot close to NGIC, shopping, & all that Northern Albemarle has to offer! Main level living w/ open, bright living room w/ cozy wood burning fireplace & ceiling fan. Split bedrooms on opposite sides of the home for ultimate privacy for owner?s suite. Master bedroom boasts large walk in closet & large master bathroom w/ soaking tub & double vanity. Kitchen includes wall-mounted oven & microwave, pantry, & oak cabinetry leaving plenty of counterspace to work on. New HVAC 2019! You don?t want to miss out on this affordable opportunity. Schedule your showing today!,Formica Counter,Oak Cabinets
Location
State VA
County Albemarle
Zoning RA
Rooms
Other Rooms Dining Room, Primary Bedroom, Kitchen, Family Room, Laundry, Mud Room, Full Bath, Additional Bedroom
Main Level Bedrooms 3
Interior
Interior Features Walk-in Closet(s), Pantry, Entry Level Bedroom
Heating Central, Heat Pump(s)
Cooling Heat Pump(s)
Flooring Carpet, Vinyl
Equipment Dishwasher, Microwave, Refrigerator, Oven - Wall
Fireplace N
Window Features Screens,Double Hung,Vinyl Clad
Appliance Dishwasher, Microwave, Refrigerator, Oven - Wall
Exterior
Exterior Feature Deck(s), Porch(es)
Roof Type Composite
Accessibility None
Porch Deck(s), Porch(es)
Garage N
Building
Lot Description Sloping, Partly Wooded
Story 1
Foundation Block
Sewer Septic Exists
Water Well
Architectural Style Other
Level or Stories 1
Additional Building Above Grade, Below Grade
Structure Type High
New Construction N
Schools
Elementary Schools Baker-Butler
Middle Schools Sutherland
High Schools Albemarle
School District Albemarle County Public Schools
Others
Ownership Other
Special Listing Condition Standard
Read Less
Want to know what your home might be worth? Contact us for a FREE valuation!

Our team is ready to help you sell your home for the highest possible price ASAP

Bought with AMY S GOOLSBY • LONG & FOSTER - HISTORIC DOWNTOWN
GET MORE INFORMATION





