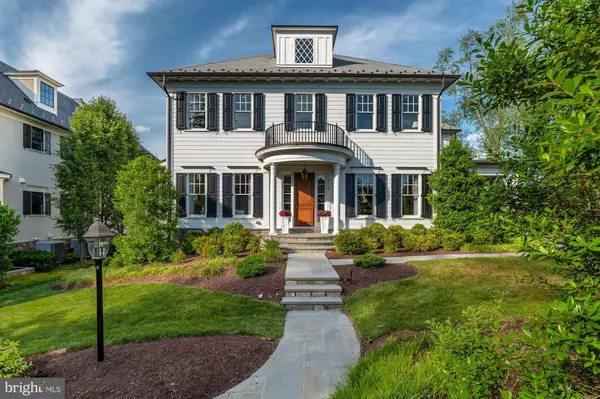$4,325,000
$4,495,000
3.8%For more information regarding the value of a property, please contact us for a free consultation.
1905 FOXVIEW CIR NW Washington, DC 20007
6 Beds
7 Baths
7,300 SqFt
Key Details
Sold Price $4,325,000
Property Type Single Family Home
Sub Type Detached
Listing Status Sold
Purchase Type For Sale
Square Footage 7,300 sqft
Price per Sqft $592
Subdivision Foxhall
MLS Listing ID DCDC524828
Sold Date 07/09/21
Style Colonial
Bedrooms 6
Full Baths 6
Half Baths 1
HOA Fees $621/mo
HOA Y/N Y
Abv Grd Liv Area 5,500
Originating Board BRIGHT
Year Built 2015
Annual Tax Amount $35,222
Tax Year 2020
Lot Size 0.312 Acres
Acres 0.31
Property Description
1905 Foxview Circle NW is an extraordinary residence in Foxhall that was designed by GTM Architects, built by Foxhall Builders in 2015, and is sited where the original 1801 Foxhall Valley Vista Estate was situated. Graced with a number of sophisticated features, this home is understated elegance from start to finish. The soaring ceilings and generous spaces create an experience of architectural balance and scale. The subtle detail moldings, handsome hardware, and stunning light selections complement each other perfectly as you explore each room. The property spans approximately 8,200 total SF and offers 6 Bedroom Suites, 6.5 Full Baths, 4 finished floors, and an Elevator. Set on a lush and landscaped 0.31-acre lot with a bright and sun-drenched southwestern exposure, this home has lovely outdoor spaces for entertaining and a discreet rear-facing 2-Car Garage. There is also an indoor golf simulator room! Situated in a private enclave of stately homes and nestled against Glover Archbold Park, 1905 Foxview Circle NW is minutes to Georgetown, surrounded by prominent embassies, and within close proximity to Downtown DC.
Location
State DC
County Washington
Rooms
Basement Connecting Stairway, Walkout Level
Interior
Interior Features Built-Ins, Butlers Pantry, Chair Railings, Combination Kitchen/Dining, Crown Moldings, Dining Area, Elevator, Family Room Off Kitchen, Floor Plan - Open, Floor Plan - Traditional, Formal/Separate Dining Room, Kitchen - Eat-In, Kitchen - Gourmet, Kitchen - Island, Kitchen - Table Space, Pantry, Primary Bath(s), Recessed Lighting, Soaking Tub, Stall Shower, Tub Shower, Upgraded Countertops, Walk-in Closet(s), Wood Floors, Other
Hot Water Natural Gas
Heating Forced Air, Other
Cooling Central A/C
Flooring Hardwood, Marble
Fireplaces Number 1
Fireplaces Type Mantel(s), Wood, Gas/Propane
Equipment Built-In Microwave, Dishwasher, Disposal, Dryer, Humidifier, Icemaker, Microwave, Oven/Range - Gas, Range Hood, Refrigerator, Six Burner Stove, Stainless Steel Appliances, Washer
Fireplace Y
Window Features Bay/Bow
Appliance Built-In Microwave, Dishwasher, Disposal, Dryer, Humidifier, Icemaker, Microwave, Oven/Range - Gas, Range Hood, Refrigerator, Six Burner Stove, Stainless Steel Appliances, Washer
Heat Source Natural Gas, Electric
Laundry Upper Floor
Exterior
Exterior Feature Porch(es), Screened, Patio(s)
Parking Features Garage - Rear Entry, Garage Door Opener
Garage Spaces 5.0
Water Access N
Accessibility None
Porch Porch(es), Screened, Patio(s)
Attached Garage 2
Total Parking Spaces 5
Garage Y
Building
Story 4
Sewer Public Sewer
Water Public
Architectural Style Colonial
Level or Stories 4
Additional Building Above Grade, Below Grade
Structure Type 9'+ Ceilings,High,Tray Ceilings
New Construction N
Schools
Elementary Schools Key
Middle Schools Hardy
High Schools Jackson-Reed
School District District Of Columbia Public Schools
Others
Pets Allowed Y
HOA Fee Include Common Area Maintenance,Lawn Maintenance,Taxes,Snow Removal
Senior Community No
Tax ID 1346//0896
Ownership Fee Simple
SqFt Source Assessor
Security Features Security System
Special Listing Condition Standard
Pets Allowed Cats OK, Dogs OK
Read Less
Want to know what your home might be worth? Contact us for a FREE valuation!

Our team is ready to help you sell your home for the highest possible price ASAP

Bought with Michael W Rankin • TTR Sotheby's International Realty

GET MORE INFORMATION





