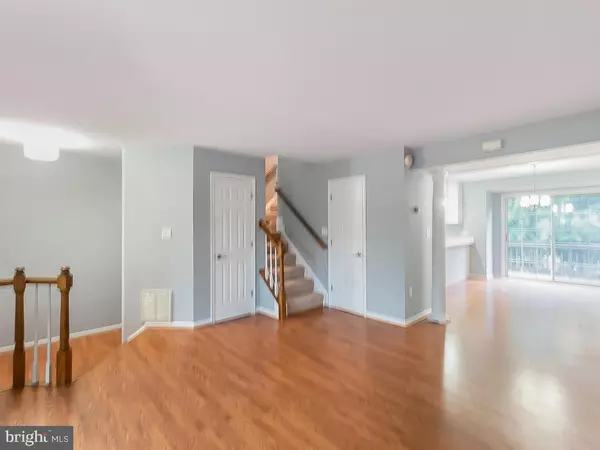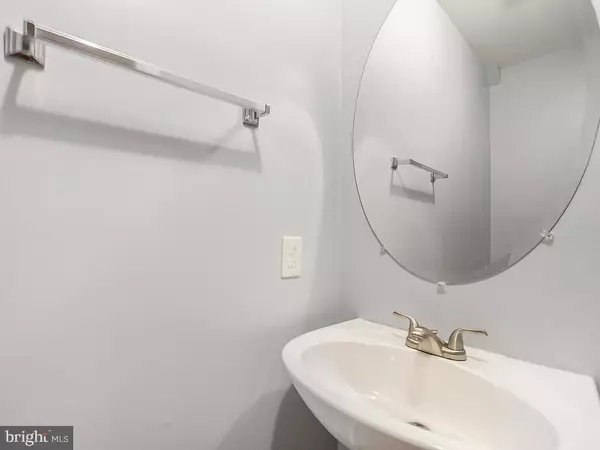$265,000
$254,900
4.0%For more information regarding the value of a property, please contact us for a free consultation.
11211 KINGS CREST CT Fredericksburg, VA 22407
3 Beds
4 Baths
1,460 SqFt
Key Details
Sold Price $265,000
Property Type Townhouse
Sub Type Interior Row/Townhouse
Listing Status Sold
Purchase Type For Sale
Square Footage 1,460 sqft
Price per Sqft $181
Subdivision Kings Crest At Salem Station
MLS Listing ID VASP232526
Sold Date 07/09/21
Style Traditional
Bedrooms 3
Full Baths 2
Half Baths 2
HOA Fees $91/qua
HOA Y/N Y
Abv Grd Liv Area 1,280
Originating Board BRIGHT
Year Built 1995
Annual Tax Amount $1,719
Tax Year 2020
Lot Size 2,440 Sqft
Acres 0.06
Property Description
This attractive 3 bed 2.2 bath townhome features fresh paint, new carpet, and a brand new roof, making it move in ready! Conveniently located off of Harrison Rd, Kings Crest at Salem Station will have you able to access Rt. 1, Rt. 3, and I-95 with ease! The primary bathroom features a stand alone shower installed within the last year, as well as a soaking tub. Other appealing features include a walk-in closet! The main level features well maintained hardwood throughout the family room and dining area, with laminate in the kitchen to make cleaning up spills a breeze! Step through the sliding glass doors and enjoy your spacious back deck overlooking the back yard! The basement offers a finished area with gas fireplace, built-ins, walk out access to the back yard, and garage access! Homes in this subdivision don't last long, so don't wait! FLOOR PLAN WITH ROOM DIMENTIONS IN PHOTOS. ALL OFFERS DUE BY SATURDAY JUNE 19TH BY 3PM!
Location
State VA
County Spotsylvania
Zoning R1
Rooms
Basement Connecting Stairway, Full, Garage Access, Heated, Improved, Interior Access, Outside Entrance, Partially Finished, Rear Entrance, Shelving, Walkout Level
Interior
Interior Features Dining Area, Family Room Off Kitchen, Floor Plan - Open, Pantry, Primary Bath(s), Soaking Tub, Stall Shower, Walk-in Closet(s), Ceiling Fan(s), Carpet, Wood Floors
Hot Water Electric
Heating Forced Air
Cooling Central A/C
Flooring Hardwood, Carpet
Fireplaces Number 1
Fireplaces Type Gas/Propane
Equipment Dishwasher, Dryer - Electric, Exhaust Fan, Oven/Range - Electric, Refrigerator, Washer, Water Heater
Fireplace Y
Appliance Dishwasher, Dryer - Electric, Exhaust Fan, Oven/Range - Electric, Refrigerator, Washer, Water Heater
Heat Source Natural Gas
Laundry Lower Floor
Exterior
Parking Features Garage Door Opener, Basement Garage, Built In, Garage - Front Entry
Garage Spaces 2.0
Fence Wood
Water Access N
Roof Type Shingle
Accessibility None
Attached Garage 1
Total Parking Spaces 2
Garage Y
Building
Story 2
Sewer Public Sewer
Water Public
Architectural Style Traditional
Level or Stories 2
Additional Building Above Grade, Below Grade
New Construction N
Schools
School District Spotsylvania County Public Schools
Others
HOA Fee Include Common Area Maintenance,Lawn Maintenance,Road Maintenance,Snow Removal
Senior Community No
Tax ID 23H15-11-
Ownership Fee Simple
SqFt Source Assessor
Acceptable Financing Cash, FHA, Conventional, VA
Listing Terms Cash, FHA, Conventional, VA
Financing Cash,FHA,Conventional,VA
Special Listing Condition Standard
Read Less
Want to know what your home might be worth? Contact us for a FREE valuation!

Our team is ready to help you sell your home for the highest possible price ASAP

Bought with Alexander L Belcher • Belcher Real Estate, LLC.

GET MORE INFORMATION





