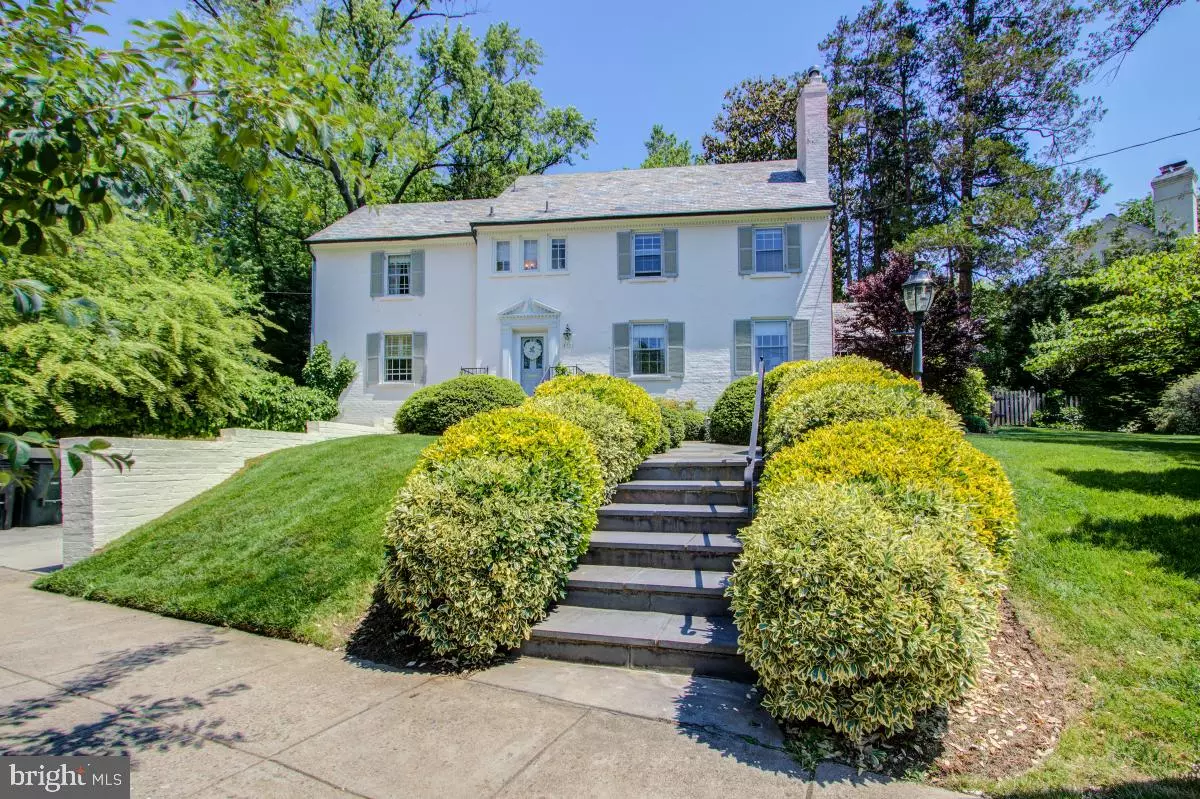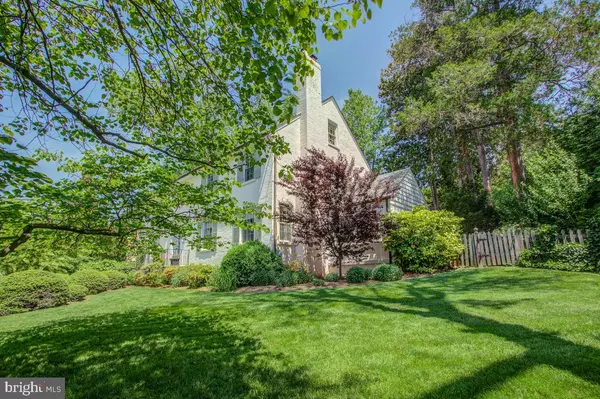$1,728,000
$1,750,000
1.3%For more information regarding the value of a property, please contact us for a free consultation.
6101 BROAD BRANCH RD NW Washington, DC 20015
5 Beds
4 Baths
2,892 SqFt
Key Details
Sold Price $1,728,000
Property Type Single Family Home
Sub Type Detached
Listing Status Sold
Purchase Type For Sale
Square Footage 2,892 sqft
Price per Sqft $597
Subdivision Chevy Chase
MLS Listing ID DCDC522402
Sold Date 07/14/21
Style Colonial
Bedrooms 5
Full Baths 4
HOA Y/N N
Abv Grd Liv Area 2,892
Originating Board BRIGHT
Year Built 1931
Annual Tax Amount $9,504
Tax Year 2020
Lot Size 5,703 Sqft
Acres 0.13
Property Description
Located in an ideal location in Chevy Chase DC, at the corner of Broad Branch and Rittenhouse, this elegant George Mikkleson built center hall colonial is filled with natural light and perfectly proportioned large rooms. Hardwood floors throughout. Crown molding, fireplace with mantel in the living room. First floor family room with plantation shutters, bookcases and full bathroom. The home office, updated kitchen, and rear patio with an established garden, round out this magnificent level. The 2nd floor offers principal bedroom with bathroom, three other bedrooms with second bathroom. Walk-up third level is carpeted and has large bedroom/living area with ample closet space - perfect for an exercise room, or virtual schooling. The lower level is unfinished but contains the laundry area, a wine cellar and a full bathroom. Access to the street level 2 car garage. Beautiful front and side yards with charming back patio. One block to Lafayette playground, baseball fields, swings - a kid's delight. Lafayette Elementary school, transportation and Connecticut Avenue shopping are just some of the features of this special neighborhood.
Location
State DC
County Washington
Zoning R-1-B
Direction West
Rooms
Other Rooms Living Room, Dining Room, Kitchen, Family Room, Basement, Office
Basement Daylight, Partial, Garage Access, Poured Concrete, Partially Finished, Interior Access, Outside Entrance
Interior
Interior Features Ceiling Fan(s), Crown Moldings, Dining Area, Floor Plan - Traditional, Formal/Separate Dining Room, Kitchen - Gourmet, Recessed Lighting, Wine Storage
Hot Water Natural Gas
Heating Radiator
Cooling Central A/C
Fireplaces Number 1
Equipment Built-In Microwave, Built-In Range, Dishwasher, Disposal, Dryer, Dryer - Gas, Exhaust Fan, Extra Refrigerator/Freezer, Oven - Self Cleaning, Oven/Range - Gas, Range Hood, Refrigerator, Washer, Water Conditioner - Owned
Fireplace Y
Appliance Built-In Microwave, Built-In Range, Dishwasher, Disposal, Dryer, Dryer - Gas, Exhaust Fan, Extra Refrigerator/Freezer, Oven - Self Cleaning, Oven/Range - Gas, Range Hood, Refrigerator, Washer, Water Conditioner - Owned
Heat Source Natural Gas
Exterior
Parking Features Garage - Front Entry
Garage Spaces 2.0
Fence Wood
Water Access N
Roof Type Slate
Accessibility None
Attached Garage 2
Total Parking Spaces 2
Garage Y
Building
Story 3
Sewer Public Sewer
Water Public
Architectural Style Colonial
Level or Stories 3
Additional Building Above Grade, Below Grade
Structure Type 9'+ Ceilings,Masonry
New Construction N
Schools
Elementary Schools Lafayette
High Schools Jackson-Reed
School District District Of Columbia Public Schools
Others
Senior Community No
Tax ID 2009//0024
Ownership Fee Simple
SqFt Source Assessor
Acceptable Financing Cash, Conventional
Listing Terms Cash, Conventional
Financing Cash,Conventional
Special Listing Condition Standard
Read Less
Want to know what your home might be worth? Contact us for a FREE valuation!

Our team is ready to help you sell your home for the highest possible price ASAP

Bought with Pamela B Wye • Compass

GET MORE INFORMATION





