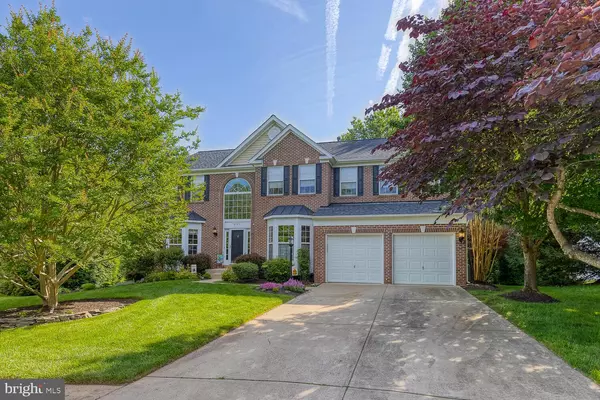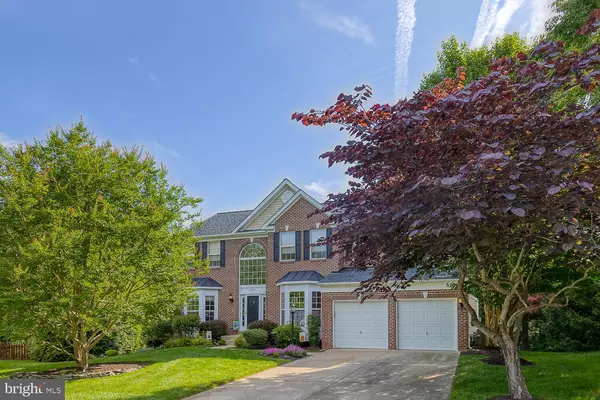$715,000
$675,000
5.9%For more information regarding the value of a property, please contact us for a free consultation.
6424 TINKLING SPRINGS CT Manassas, VA 20112
5 Beds
4 Baths
4,421 SqFt
Key Details
Sold Price $715,000
Property Type Single Family Home
Sub Type Detached
Listing Status Sold
Purchase Type For Sale
Square Footage 4,421 sqft
Price per Sqft $161
Subdivision Ashland
MLS Listing ID VAPW524502
Sold Date 07/14/21
Style Colonial
Bedrooms 5
Full Baths 3
Half Baths 1
HOA Fees $86/mo
HOA Y/N Y
Abv Grd Liv Area 3,164
Originating Board BRIGHT
Year Built 2001
Annual Tax Amount $6,541
Tax Year 2021
Lot Size 0.263 Acres
Acres 0.26
Property Description
Welcome to 6424 Tinkling Springs in sought out Ashland Community neighborhood in Manassas The owners took great pride in the home they built 21 years ago! This one owner spacious five bedroom 3 1/2 bath home has so much to offer! This is great home for a growing family. Large Kitchen with center island has newer Appliances, double oven with convection oven, built-in microwave/convection. The beautiful solid wood cabinets and Corian countertops are a great traditional look. The Kitchen overlooks large Sunroom for relaxing in your own paradise. This home has a newer roof and HVAC. This wooded lot has protected wooded Conservancy in the back yard. You dont want to miss looking out to see the wildlife! Large deck off of the sunroom adds more space to entertain and grill out. The Finished basement has a walkout to the back yard. It also has a huge family room, full bath and 5th Bedroom to code and lots of storage. This is the perfect recreation room and a great getaway! Enjoy living on a Cul-de-sac in walking distance to the local Ashland Community elementary school. This property is Professionally landscaped and has amazing views of the woods and so much privacy! Upstairs The Master bedroom is a RETREAT of its own , with a large sitting room and double sided gas fireplace that separates the master from sitting room. Large closets, double sink and soaking tub and a walk in shower! 3 additional large bedrooms with double sink in a full hall bathroom. Close to Pharmacy, Steak house and convenient to Banking. This home is a must see!
Location
State VA
County Prince William
Zoning R4
Rooms
Basement Full
Interior
Interior Features Family Room Off Kitchen, Kitchen - Eat-In, Kitchen - Table Space, Pantry, Recessed Lighting, Walk-in Closet(s), Tub Shower, Floor Plan - Traditional, Formal/Separate Dining Room, Ceiling Fan(s), Attic, Wood Floors
Hot Water Natural Gas
Heating Heat Pump(s)
Cooling Central A/C, Ceiling Fan(s)
Fireplaces Number 2
Fireplaces Type Gas/Propane
Equipment Built-In Microwave, Cooktop, Dishwasher, Disposal, Dryer, Exhaust Fan, Icemaker, Oven - Double, Refrigerator, Washer
Fireplace Y
Window Features Bay/Bow
Appliance Built-In Microwave, Cooktop, Dishwasher, Disposal, Dryer, Exhaust Fan, Icemaker, Oven - Double, Refrigerator, Washer
Heat Source Natural Gas
Laundry Main Floor
Exterior
Parking Features Garage - Front Entry, Garage Door Opener
Garage Spaces 2.0
Utilities Available Natural Gas Available
Water Access N
View Trees/Woods
Accessibility 2+ Access Exits
Attached Garage 2
Total Parking Spaces 2
Garage Y
Building
Story 3
Sewer Public Sewer
Water Public
Architectural Style Colonial
Level or Stories 3
Additional Building Above Grade, Below Grade
New Construction N
Schools
Elementary Schools Ashland
Middle Schools Benton
High Schools Forest Park
School District Prince William County Public Schools
Others
HOA Fee Include Common Area Maintenance,Management,Pool(s),Recreation Facility,Snow Removal,Trash
Senior Community No
Tax ID 7991-92-4765
Ownership Fee Simple
SqFt Source Assessor
Special Listing Condition Standard
Read Less
Want to know what your home might be worth? Contact us for a FREE valuation!

Our team is ready to help you sell your home for the highest possible price ASAP

Bought with Joyce Wadle • Long & Foster Real Estate, Inc.
GET MORE INFORMATION





