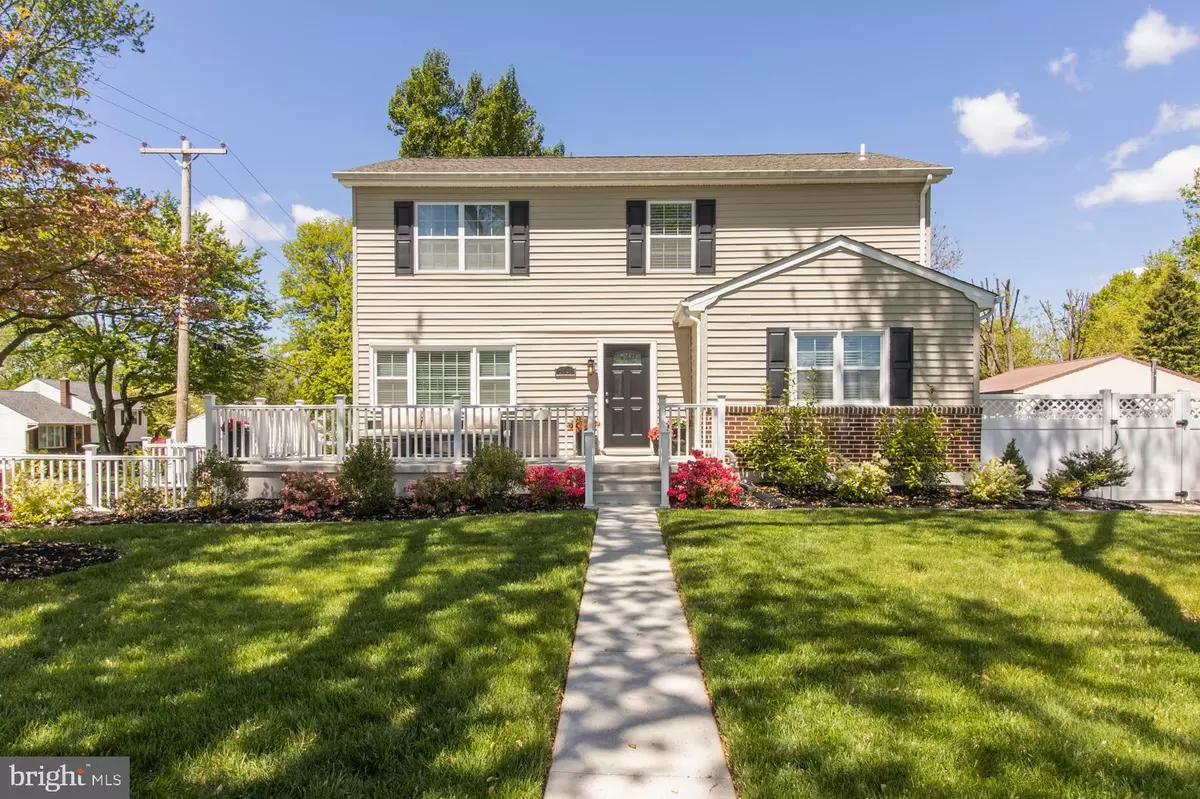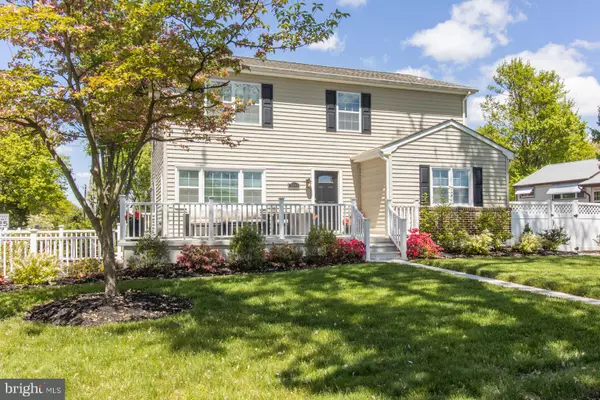$540,000
$525,000
2.9%For more information regarding the value of a property, please contact us for a free consultation.
1646 CLEARVIEW RD Lansdale, PA 19446
4 Beds
2 Baths
3,000 SqFt
Key Details
Sold Price $540,000
Property Type Single Family Home
Sub Type Detached
Listing Status Sold
Purchase Type For Sale
Square Footage 3,000 sqft
Price per Sqft $180
Subdivision None Available
MLS Listing ID PAMC693542
Sold Date 07/15/21
Style Cape Cod
Bedrooms 4
Full Baths 2
HOA Y/N N
Abv Grd Liv Area 3,000
Originating Board BRIGHT
Year Built 1952
Annual Tax Amount $5,324
Tax Year 2020
Lot Size 0.447 Acres
Acres 0.45
Lot Dimensions 101.00 x 0.00
Property Description
Welcome to 1646 Clearview Rd, a totally renovated and expanded Cape Cod on a beautiful corner lot. Don't miss out on this chance to be in Award Winning Upper Gwynedd School District. Approach the home and enjoy the extra large front porch looking out to the open fields across the way. Enter into the home to see Gleaming hardwoods in the open-concept living room, dining room and Kitchen spaces! The kitchen is just perfect, with beautiful creamy white cabinets, stainless steel appliances, granite countertops, seating for 2 at the counter and so much more!! Head down into the huge sunken family room with stunning fireplace, sliding glass doors on both sides... letting so much light in. This room is the center of the home, and has access to the outside entertaining space and immaculate built-in garage! There are 2 bedrooms/office and a renovated full tiled bathroom on the first level. Head up to the second level to find a huge Owners Suite with walk in closet, sitting area and Full Master bath. There is a second bedroom on this floor as well as a loft-style play area... can be a great office space also. Head down to the basement where you will find a very clean laundry space along with room for your Man Cave, storage and more! The attached 2-car garage(which is plumbed for future bathroom) features a 2nd floor bonus room... this is the perfect "hang out" space, or even a workroom if needed! This home was fully rehabbed in 2017, including fully remodeling the kitchen, bathrooms, adding the 2nd floor, and so much more!!! Add to all this, the large fenced rear yard and beautiful patio for all your outdoor entertaining and fun. This home is well located near shopping, dining and 309 for easy access to the city. Don't wait, schedule your showing today!
Location
State PA
County Montgomery
Area Upper Gwynedd Twp (10656)
Zoning R2- RESIDENTIAL
Rooms
Basement Full
Main Level Bedrooms 2
Interior
Hot Water Electric
Heating Forced Air
Cooling Central A/C
Flooring Hardwood
Fireplaces Number 1
Equipment Stainless Steel Appliances
Fireplace Y
Appliance Stainless Steel Appliances
Heat Source Electric
Exterior
Parking Features Garage - Side Entry, Additional Storage Area, Oversized
Garage Spaces 6.0
Fence Vinyl, Privacy
Water Access N
Roof Type Architectural Shingle
Accessibility None
Attached Garage 2
Total Parking Spaces 6
Garage Y
Building
Story 3
Sewer Public Sewer
Water Well
Architectural Style Cape Cod
Level or Stories 3
Additional Building Above Grade, Below Grade
New Construction N
Schools
Elementary Schools Gwynedd Square
Middle Schools Penndale
High Schools North Penn Senior
School District North Penn
Others
Senior Community No
Tax ID 56-00-01429-009
Ownership Fee Simple
SqFt Source Assessor
Special Listing Condition Standard
Read Less
Want to know what your home might be worth? Contact us for a FREE valuation!

Our team is ready to help you sell your home for the highest possible price ASAP

Bought with Gary A Mercer Sr. • KW Greater West Chester

GET MORE INFORMATION





