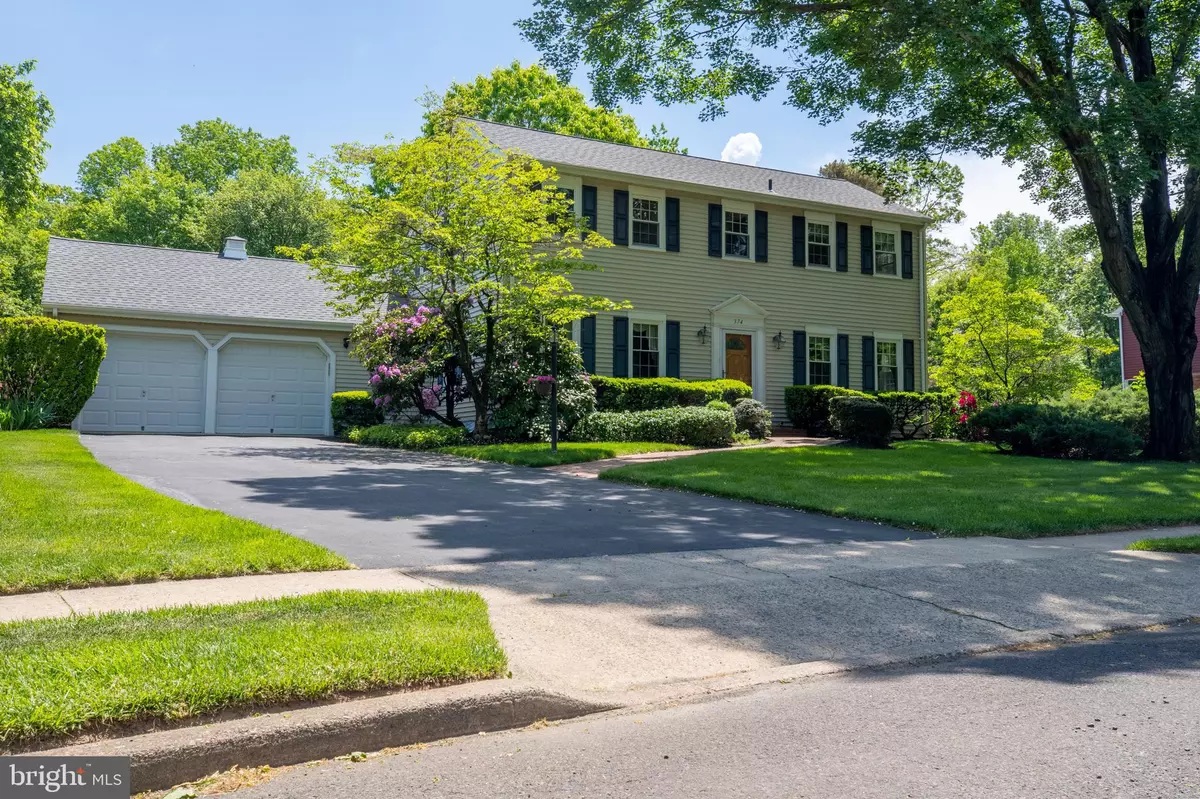$614,000
$614,000
For more information regarding the value of a property, please contact us for a free consultation.
374 RAMSEY RD Yardley, PA 19067
4 Beds
4 Baths
2,624 SqFt
Key Details
Sold Price $614,000
Property Type Single Family Home
Sub Type Detached
Listing Status Sold
Purchase Type For Sale
Square Footage 2,624 sqft
Price per Sqft $233
Subdivision Queens Grant
MLS Listing ID PABU527956
Sold Date 07/15/21
Style Colonial
Bedrooms 4
Full Baths 3
Half Baths 1
HOA Y/N N
Abv Grd Liv Area 2,624
Originating Board BRIGHT
Year Built 1970
Annual Tax Amount $9,008
Tax Year 2020
Lot Size 0.425 Acres
Acres 0.42
Lot Dimensions 100.00 x 185.00
Property Description
Being offered for the first time in 46 years is this lovingly maintained center hall colonial in the highly desired Queens Grant neighborhood of Yardley Pa! Located on a premium lot with greenspace behind for even more privacy than the already generous lots here would normally provide, this home is a gem inside and out! The EP Henry style walkway leads you past the well manicured garden to your front entryway. Gleaming hardwood floors greet you upon entry while the whole downstairs is bathed in natural light. Formal dining room stands to your left, while an inviting living room is situated to your right. Powder room is located in your center hall leading to the recently expanded and updated kitchen with hardwood cabinetry, stainless appliances and granite countertops. Storage was given extra attention with the addition of expanded cabinetry: liveable functionality has been carefully taken in to account and it shows! Dine in tranquility in your informal dining space off of the kitchen with the beauty of nature in full view! Adjoining family room with fireplace and large patio doors lead to the outdoor covered rear patio for that inside to outside seamless flow! Connected EP Henry style patio gives a sophisticated outdoor space from which to barbecue and enjoy the peaceful wooded natural rear yard: deer abound in season! Back indoors and continuing to the upstairs you will find four generous bedrooms with ample closet space and your full common bath. The owner's bedroom has a walk in closet and private owner's bath! Basement is partially finished and has a BONUS full bath! First floor laundry doubles as a small mudroom leading to the rear and there is a large two car garage plus plenty of driveway parking. Located in Blue Ribbon Pennsbury School District and close to all major routes and train stations for easy NY City, Philadelphia, or NJ commute. Bustling Yardley Borough nearby offers local eateries and a canal path! Close proximity to Lower Makefield Township. Be sure to view the outdoor DRONE VIDEO TOUR that helps capture what is on offer! Truly a special home that will not last!
Location
State PA
County Bucks
Area Lower Makefield Twp (10120)
Zoning R2
Rooms
Basement Full
Interior
Hot Water Natural Gas
Heating Forced Air
Cooling Central A/C
Fireplaces Number 1
Heat Source Natural Gas
Exterior
Parking Features Garage - Front Entry
Garage Spaces 2.0
Water Access N
Accessibility None
Attached Garage 2
Total Parking Spaces 2
Garage Y
Building
Story 2
Sewer Public Sewer
Water Public
Architectural Style Colonial
Level or Stories 2
Additional Building Above Grade, Below Grade
New Construction N
Schools
School District Pennsbury
Others
Senior Community No
Tax ID 20-039-312
Ownership Fee Simple
SqFt Source Assessor
Special Listing Condition Standard
Read Less
Want to know what your home might be worth? Contact us for a FREE valuation!

Our team is ready to help you sell your home for the highest possible price ASAP

Bought with Monica Sutherland • Century 21 Advantage Gold-Yardley

GET MORE INFORMATION





